403 Colindale St, Middle River, MD 21220
Local realty services provided by:ERA Liberty Realty
403 Colindale St,Middle River, MD 21220
$470,000
- 4 Beds
- 4 Baths
- 2,120 sq. ft.
- Townhouse
- Active
Listed by:keiry martinez
Office:execuhome realty
MLS#:MDBC2133938
Source:BRIGHTMLS
Price summary
- Price:$470,000
- Price per sq. ft.:$221.7
- Monthly HOA dues:$125
About this home
Welcome to 403 Colindale St – a spacious and beautifully designed 4-bedroom, 3.5-bath townhome nestled on a quiet street in the sought-after Greenleigh at Crossroads community.
Step inside to discover a thoughtfully laid-out home offering three levels of stylish and functional living. The entry level features a private bedroom and full bathroom—perfect for guests or a home office—along with two coat closets, a utility room, and access to the attached garage.
Upstairs, the open-concept main level is made for entertaining, with a large living and dining area that flows seamlessly into the kitchen. You’ll love the espresso cabinetry, built-in coffee nook, pantry, stainless steel appliances, and gas stove. Step out onto the deck from the dining area to enjoy your morning coffee or evening unwind. A convenient half bath completes this level.
On the top floor, retreat to the expansive primary suite featuring a walk-in closet and spa-like en-suite bath with dual vanities, soaking tub, and a walk-in shower. Two additional bedrooms, another full bath, and a laundry room are all conveniently located on this level.
Located in the vibrant Greenleigh community, you’ll enjoy access to top-notch amenities including a clubhouse, outdoor pool, fitness center, walking trails, dog park, and playgrounds. With easy access to shopping, dining, and commuter routes—this home truly offers it all.
Don't miss your chance to live in one of Baltimore County’s most desirable planned communities!
Contact an agent
Home facts
- Year built:2017
- Listing ID #:MDBC2133938
- Added:80 day(s) ago
- Updated:October 02, 2025 at 01:39 PM
Rooms and interior
- Bedrooms:4
- Total bathrooms:4
- Full bathrooms:3
- Half bathrooms:1
- Living area:2,120 sq. ft.
Heating and cooling
- Cooling:Central A/C
- Heating:Forced Air, Natural Gas
Structure and exterior
- Year built:2017
- Building area:2,120 sq. ft.
- Lot area:0.03 Acres
Schools
- High school:PERRY HALL
- Middle school:NOTTINGHAM
- Elementary school:VINCENT FARM
Utilities
- Water:Public
- Sewer:Public Sewer
Finances and disclosures
- Price:$470,000
- Price per sq. ft.:$221.7
- Tax amount:$4,600 (2024)
New listings near 403 Colindale St
- Coming Soon
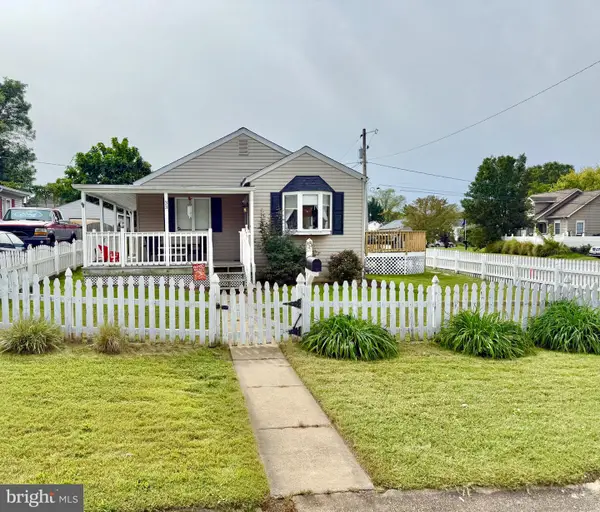 $260,000Coming Soon3 beds 1 baths
$260,000Coming Soon3 beds 1 baths33 Honeycomb Rd, MIDDLE RIVER, MD 21220
MLS# MDBC2141978Listed by: HOMEOWNERS REAL ESTATE - Coming Soon
 $465,000Coming Soon4 beds 4 baths
$465,000Coming Soon4 beds 4 baths302 Bevington St, MIDDLE RIVER, MD 21220
MLS# MDBC2129498Listed by: NORTHROP REALTY - New
 $48,000Active2 beds 2 baths987 sq. ft.
$48,000Active2 beds 2 baths987 sq. ft.103 Rodeo Circle, MIDDLE RIVER, MD 21220
MLS# MDBC2141428Listed by: BENNETT REALTY SOLUTIONS - New
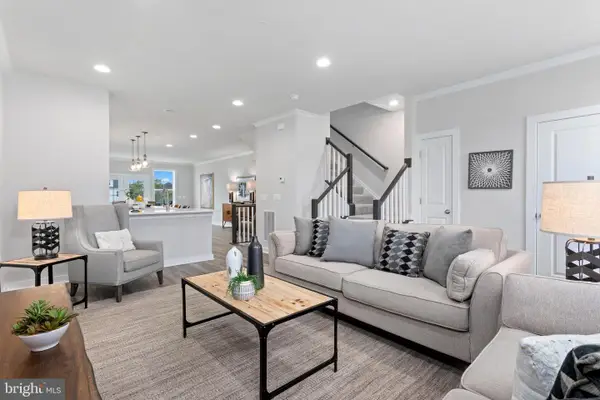 $507,490Active4 beds 4 baths1,916 sq. ft.
$507,490Active4 beds 4 baths1,916 sq. ft.Homesite 3c.0021 Barnehurst St, MIDDLE RIVER, MD 21220
MLS# MDBC2141328Listed by: DRB GROUP REALTY, LLC - Coming Soon
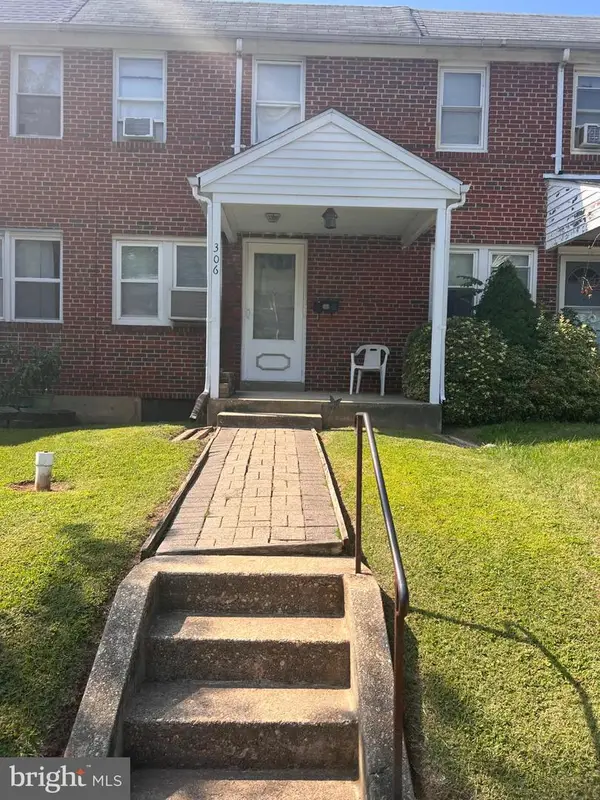 $153,000Coming Soon3 beds 1 baths
$153,000Coming Soon3 beds 1 baths306 Endsleigh Ave, BALTIMORE, MD 21220
MLS# MDBC2141010Listed by: CUMMINGS & CO. REALTORS - New
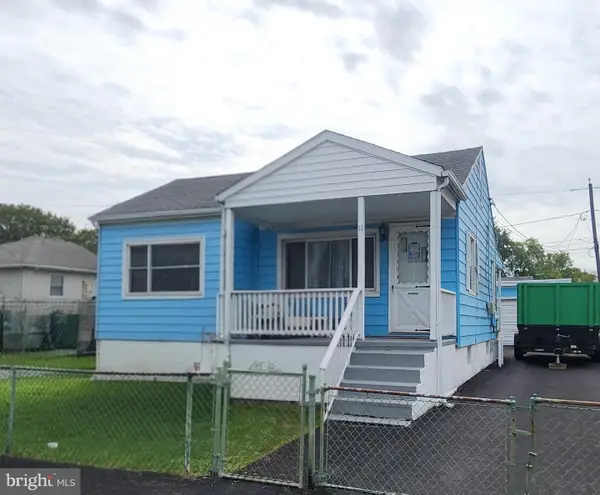 $229,000Active2 beds 1 baths696 sq. ft.
$229,000Active2 beds 1 baths696 sq. ft.11 Honeycomb Rd, BALTIMORE, MD 21220
MLS# MDBC2141634Listed by: INTEGRITY REAL ESTATE - New
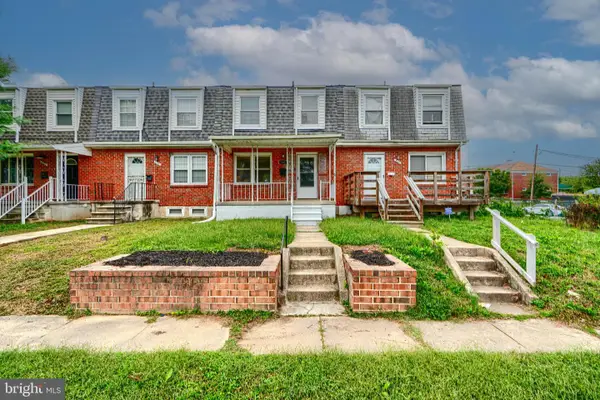 $235,000Active3 beds 1 baths1,152 sq. ft.
$235,000Active3 beds 1 baths1,152 sq. ft.505 Grovethorn Rd, BALTIMORE, MD 21220
MLS# MDBC2141686Listed by: VYBE REALTY - New
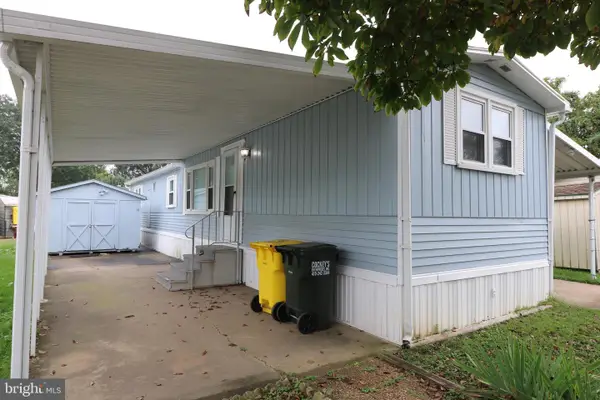 $50,000Active2 beds 1 baths960 sq. ft.
$50,000Active2 beds 1 baths960 sq. ft.101 Covered Wagon Rd, MIDDLE RIVER, MD 21220
MLS# MDBC2141692Listed by: ARGENT REALTY LLC - New
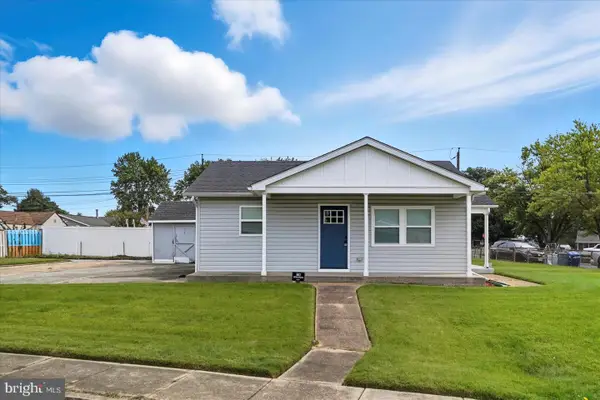 $209,990Active2 beds 1 baths672 sq. ft.
$209,990Active2 beds 1 baths672 sq. ft.1111 Cord St, MIDDLE RIVER, MD 21220
MLS# MDBC2141492Listed by: CORE MARYLAND REAL ESTATE LLC - New
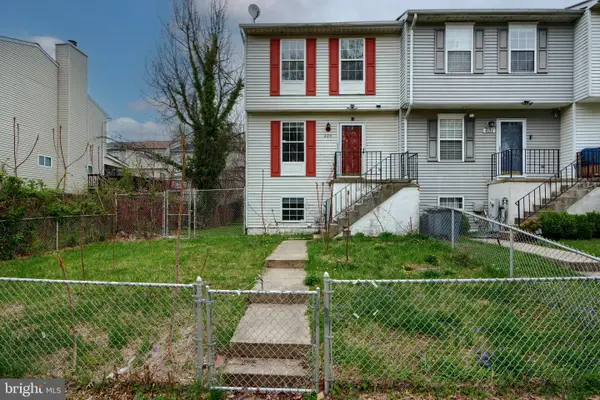 $235,000Active3 beds 3 baths1,672 sq. ft.
$235,000Active3 beds 3 baths1,672 sq. ft.629 Nollmeyer Rd, MIDDLE RIVER, MD 21220
MLS# MDBC2141420Listed by: CENTURY 21 DOWNTOWN
