53 Longeron Dr, Middle River, MD 21220
Local realty services provided by:ERA Reed Realty, Inc.
Listed by:eric g. chamish
Office:black dog realty, llc.
MLS#:MDBC2138062
Source:BRIGHTMLS
Price summary
- Price:$259,900
- Price per sq. ft.:$247.52
About this home
Welcome to this beautifully remodeled three-bedroom, two full-bathroom home in the sought-after Victory Villa community! Step inside to discover a gourmet kitchen equipped with stainless steel appliances, a smart refrigerator, a brand-new built-in smart microwave, tile flooring, a ceiling fan, a pantry, and a sliding glass door that leads to the rear of the home. The house has been freshly painted and has brand-new carpet throughout, providing a clean and modern ambiance. The home has two primary bedrooms and a spacious third bedroom. The first primary bedroom features a brand-new private bathroom, complete with a stylish barn door and a luxurious porcelain tile walk-in rain shower. The shower is equipped with a body jet digital head and a temperature reading system. The second full bathroom has also been completely remodeled, ensuring both comfort and convenience. Major system updates include a two-year-old furnace, a three-year-old AC unit, and a paid HVAC service contract valid through February 2026—providing peace of mind. Accessibility features include one-level living, a 40-inch-wide front door, and a 59-inch-wide bedroom door opening. Outside, enjoy the inviting covered front porch and a fully fenced, large backyard perfect for entertaining, complete with a fire pit and a three-year-old shed. With no HOA, this property offers flexibility and freedom. The location is unbeatable—just minutes to I-695 and I-95 for easy commuting, and close to shopping, dining, and more. This move-in-ready home truly has it all—schedule your tour today!
Contact an agent
Home facts
- Year built:1942
- Listing ID #:MDBC2138062
- Added:73 day(s) ago
- Updated:November 04, 2025 at 02:46 PM
Rooms and interior
- Bedrooms:3
- Total bathrooms:2
- Full bathrooms:2
- Living area:1,050 sq. ft.
Heating and cooling
- Cooling:Central A/C
- Heating:Forced Air, Oil
Structure and exterior
- Year built:1942
- Building area:1,050 sq. ft.
- Lot area:0.13 Acres
Schools
- High school:KENWOOD HIGH IB AND SPORTS SCIENCE
- Middle school:STEMMERS RUN
Utilities
- Water:Public
- Sewer:Public Sewer
Finances and disclosures
- Price:$259,900
- Price per sq. ft.:$247.52
- Tax amount:$1,725 (2024)
New listings near 53 Longeron Dr
- New
 $324,900Active3 beds 2 baths2,016 sq. ft.
$324,900Active3 beds 2 baths2,016 sq. ft.662 Luthardt Rd, MIDDLE RIVER, MD 21220
MLS# MDBC2145126Listed by: AMAZING RESULTS REALTY, LLC - New
 $400,000Active11.15 Acres
$400,000Active11.15 AcresBowleys Quarters Rd, MIDDLE RIVER, MD 21220
MLS# MDBC2145042Listed by: MONUMENT SOTHEBY'S INTERNATIONAL REALTY - Open Sat, 12 to 4pmNew
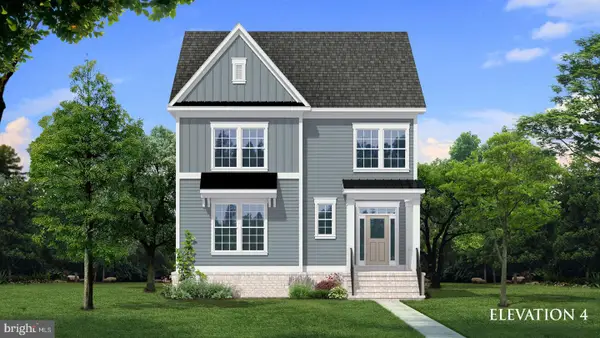 $694,000Active4 beds 4 baths3,599 sq. ft.
$694,000Active4 beds 4 baths3,599 sq. ft.Homesite 2a.0013 Wennington St, BALTIMORE, MD 21220
MLS# MDBC2144694Listed by: DRB GROUP REALTY, LLC - New
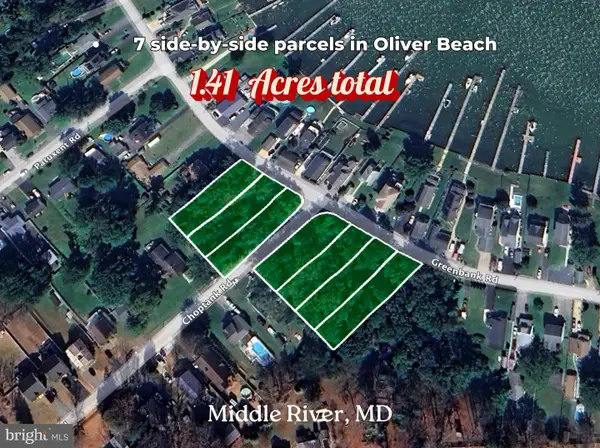 $30,000Active0.19 Acres
$30,000Active0.19 AcresGreenbank Rd, MIDDLE RIVER, MD 21220
MLS# MDBC2144858Listed by: ASHLAND AUCTION GROUP LLC 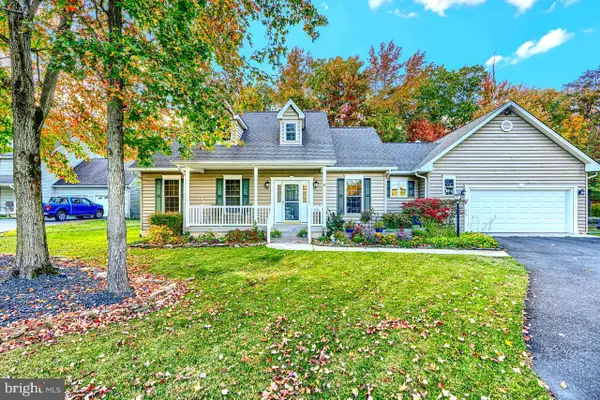 $499,000Pending3 beds 2 baths1,785 sq. ft.
$499,000Pending3 beds 2 baths1,785 sq. ft.906 Susquehanna Ave, MIDDLE RIVER, MD 21220
MLS# MDBC2144764Listed by: SAMSON PROPERTIES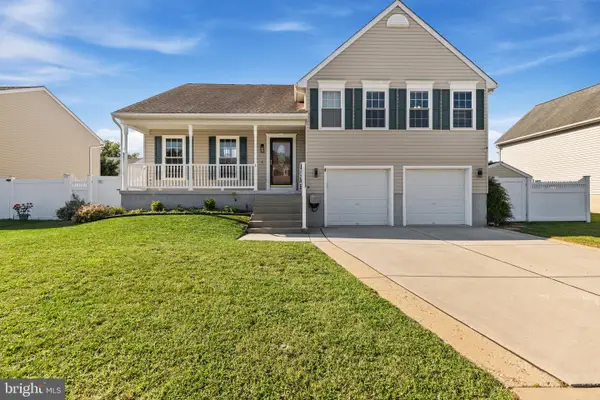 $475,000Pending4 beds 3 baths2,684 sq. ft.
$475,000Pending4 beds 3 baths2,684 sq. ft.5 Snug Lagoon Ct, MIDDLE RIVER, MD 21220
MLS# MDBC2144594Listed by: KELLER WILLIAMS GATEWAY LLC- New
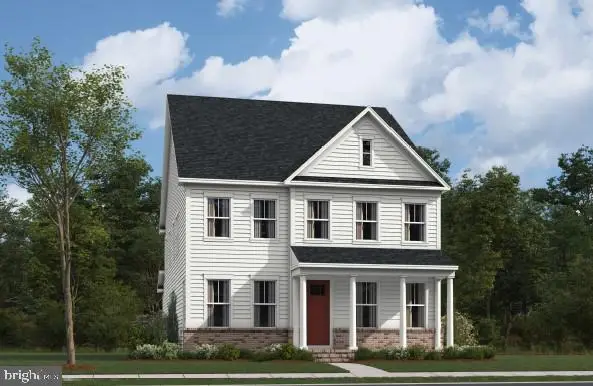 $799,990Active5 beds 5 baths
$799,990Active5 beds 5 baths6600 Queensbury St, MIDDLE RIVER, MD 21220
MLS# MDBC2144664Listed by: CUMMINGS & CO. REALTORS - New
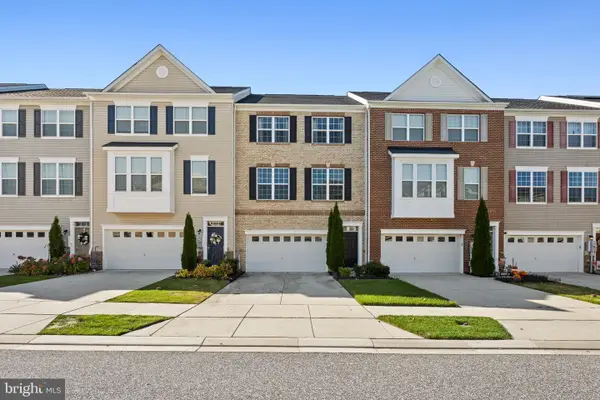 $480,000Active3 beds 4 baths2,952 sq. ft.
$480,000Active3 beds 4 baths2,952 sq. ft.936 Ramble Run Rd, BALTIMORE, MD 21220
MLS# MDBC2143866Listed by: KELLY AND CO REALTY, LLC - New
 $665,000Active0.82 Acres
$665,000Active0.82 Acres1321 S Seneca Rd, MIDDLE RIVER, MD 21220
MLS# MDBC2143912Listed by: LONG & FOSTER REAL ESTATE, INC. 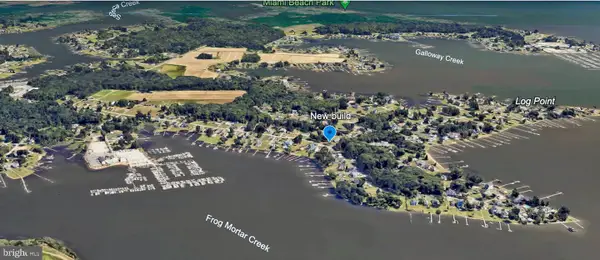 $165,000Pending0.31 Acres
$165,000Pending0.31 Acres1205 Chesapeake Ave, MIDDLE RIVER, MD 21220
MLS# MDBC2144572Listed by: COLDWELL BANKER REALTY
