6632 Camden St, Middle River, MD 21220
Local realty services provided by:ERA Martin Associates
6632 Camden St,Middle River, MD 21220
$494,990
- 4 Beds
- 5 Baths
- 2,831 sq. ft.
- Townhouse
- Pending
Listed by: robert j lucido
Office: keller williams lucido agency
MLS#:MDBC2133428
Source:BRIGHTMLS
Price summary
- Price:$494,990
- Price per sq. ft.:$174.85
- Monthly HOA dues:$127
About this home
NVHomes at Greenleigh: The Van Dorn townhome offers the convenience of single-family home living. Enter from a 2-car garage into a huge finished recreation room with power room and optional Arrival Center. The main level is welcoming, with its large family room that flows into both a covered sky lanai and a gourmet kitchen with GE appliances, quartz countertops and full tile backsplash. Upstairs, the luxurious owner’s suite features a huge walk-in closet, dual vanities and a separate roman shower. The secondary bedrooms are large with plenty of storage. Need more space? Add an optional 4th floor with a loft and bedroom with full bath. For a limited time, NVHomes is offering up to $30,000 in Closing Costs with use of NVR services. Model hours apply, please call to schedule an appointment.
Contact an agent
Home facts
- Year built:2025
- Listing ID #:MDBC2133428
- Added:176 day(s) ago
- Updated:January 01, 2026 at 08:58 AM
Rooms and interior
- Bedrooms:4
- Total bathrooms:5
- Full bathrooms:3
- Half bathrooms:2
- Living area:2,831 sq. ft.
Heating and cooling
- Cooling:Central A/C, Programmable Thermostat
- Heating:Forced Air, Natural Gas, Programmable Thermostat
Structure and exterior
- Roof:Architectural Shingle
- Year built:2025
- Building area:2,831 sq. ft.
- Lot area:0.06 Acres
Schools
- High school:PERRY HALL
- Middle school:NOTTINGHAM
- Elementary school:VINCENT FARM
Utilities
- Water:Public
- Sewer:Public Sewer
Finances and disclosures
- Price:$494,990
- Price per sq. ft.:$174.85
New listings near 6632 Camden St
- New
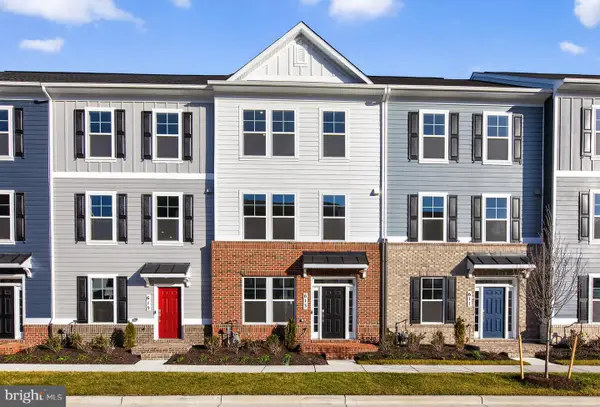 $469,000Active3 beds 4 baths1,916 sq. ft.
$469,000Active3 beds 4 baths1,916 sq. ft.613 Barnehurst St, MIDDLE RIVER, MD 21220
MLS# MDBC2149080Listed by: DRB GROUP REALTY, LLC - New
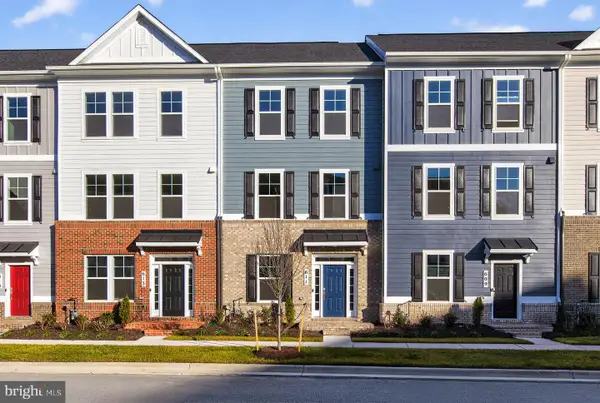 $459,000Active4 beds 4 baths1,916 sq. ft.
$459,000Active4 beds 4 baths1,916 sq. ft.611 Barnehurst St, MIDDLE RIVER, MD 21220
MLS# MDBC2149084Listed by: DRB GROUP REALTY, LLC - New
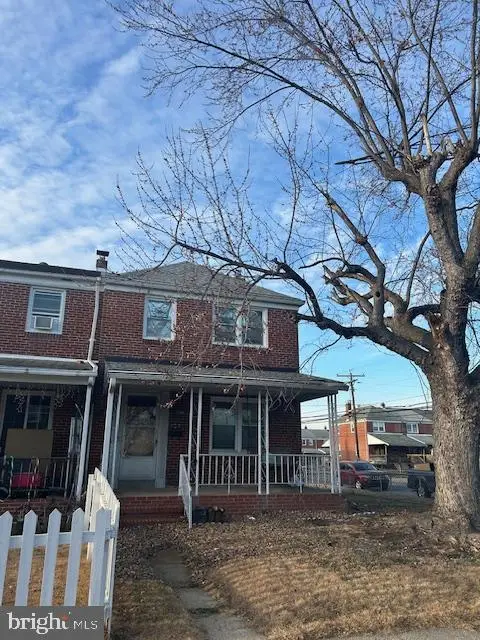 $149,900Active3 beds 2 baths1,272 sq. ft.
$149,900Active3 beds 2 baths1,272 sq. ft.2169 Redthorn Rd, BALTIMORE, MD 21220
MLS# MDBC2148788Listed by: CENTURY 21 DOWNTOWN - Coming Soon
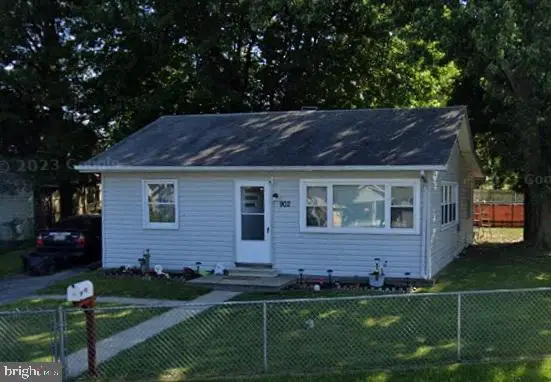 $239,999Coming Soon2 beds 1 baths
$239,999Coming Soon2 beds 1 baths902 Cord St, BALTIMORE, MD 21220
MLS# MDBC2148992Listed by: COLDWELL BANKER REALTY - Coming Soon
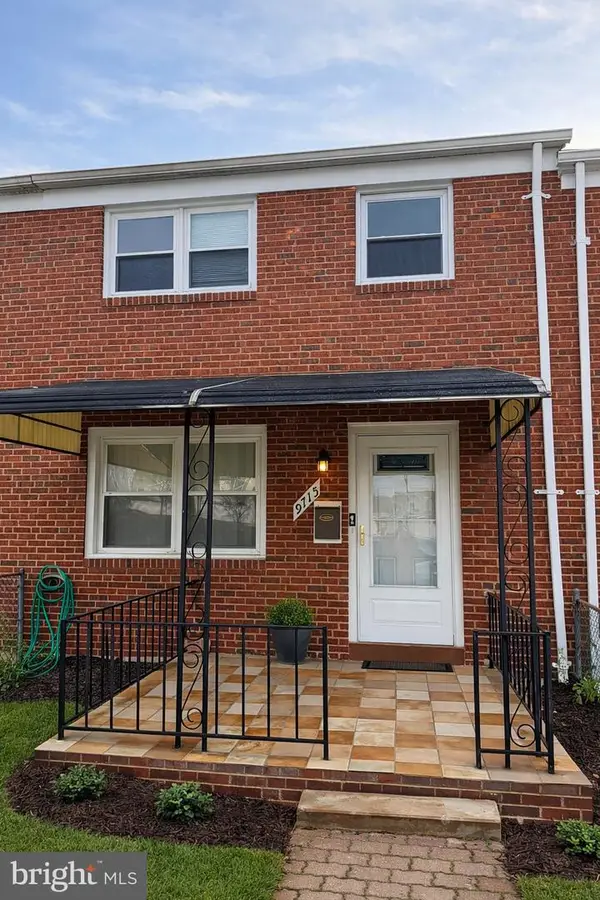 $233,500Coming Soon3 beds 2 baths
$233,500Coming Soon3 beds 2 baths9715 Bird River Rd, BALTIMORE, MD 21220
MLS# MDBC2148878Listed by: CUMMINGS & CO. REALTORS - Coming Soon
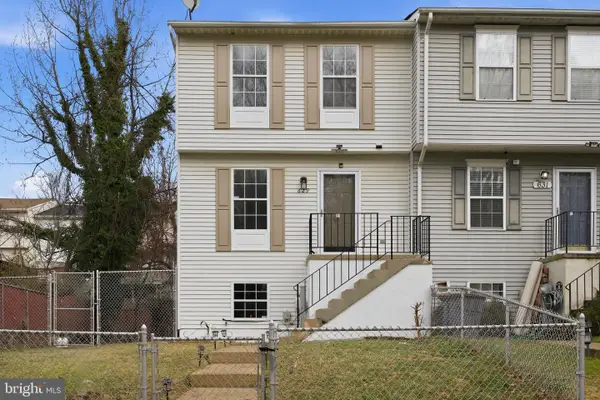 $334,999Coming Soon3 beds 3 baths
$334,999Coming Soon3 beds 3 baths629 Nollmeyer Rd, MIDDLE RIVER, MD 21220
MLS# MDBC2148714Listed by: BERKSHIRE HATHAWAY HOMESERVICES HOMESALE REALTY - Open Sat, 12 to 2pm
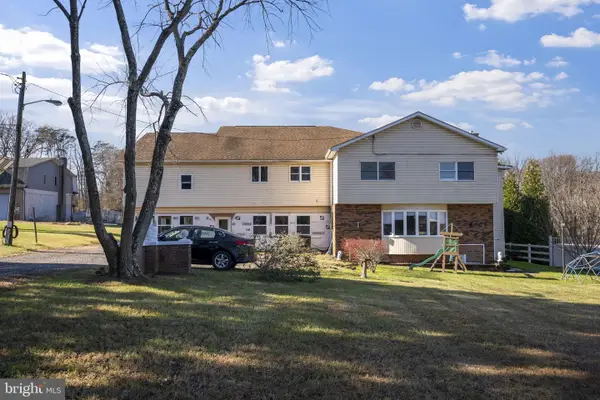 $600,000Active6 beds -- baths6,789 sq. ft.
$600,000Active6 beds -- baths6,789 sq. ft.10412 Vincent Rd, WHITE MARSH, MD 21162
MLS# MDBC2146050Listed by: VYBE REALTY - Coming SoonOpen Sat, 11am to 1pm
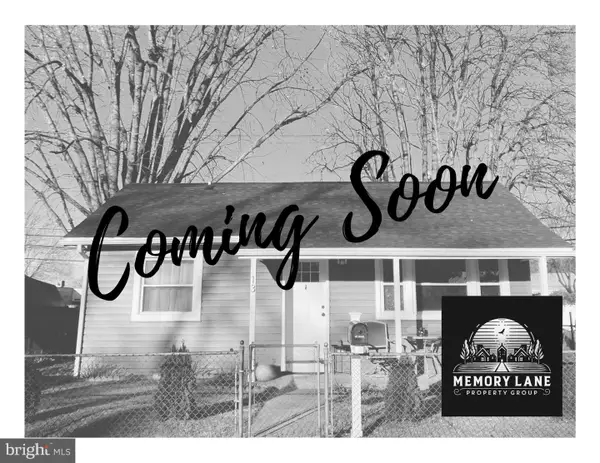 $245,000Coming Soon2 beds 1 baths
$245,000Coming Soon2 beds 1 baths13 Longeron Dr, MIDDLE RIVER, MD 21220
MLS# MDBC2147032Listed by: VYBE REALTY 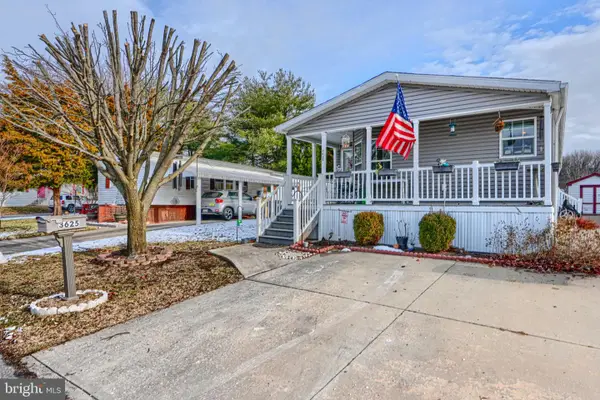 $110,000Active3 beds 2 baths1,204 sq. ft.
$110,000Active3 beds 2 baths1,204 sq. ft.3625 Dahlia Ln, MIDDLE RIVER, MD 21220
MLS# MDBC2148422Listed by: EXP REALTY, LLC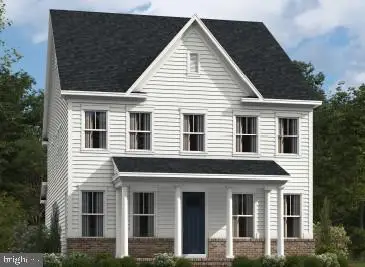 $749,900Active5 beds 5 baths4,145 sq. ft.
$749,900Active5 beds 5 baths4,145 sq. ft.505 Willowshire St, MIDDLE RIVER, MD 21220
MLS# MDBC2148408Listed by: CUMMINGS & CO. REALTORS
