668 Luthardt Rd, Middle River, MD 21220
Local realty services provided by:ERA Valley Realty
668 Luthardt Rd,Middle River, MD 21220
$315,000
- 3 Beds
- 3 Baths
- 1,836 sq. ft.
- Townhouse
- Pending
Listed by:richard k ikle
Office:allison james estates & homes
MLS#:MDBC2133064
Source:BRIGHTMLS
Price summary
- Price:$315,000
- Price per sq. ft.:$171.57
- Monthly HOA dues:$30
About this home
Come see this great 3 bedroom, 2.5 bath townhome in sought after Carrollwood Manor! You'll love this house as soon as you enter on the 1st level with the large open family room with recessed lighting and hardwood floors. This level also has the large country kitchen with plenty of room for a kitchen table, tons of cabinet space, kitchen island, built-in microwave, and large pantry. Or take the slider out to the patio and enjoy the fully fenced in backyard. Up to the 2nd level is where you will find 2 of the bedrooms and a full bathroom with a double vanity. This level also conveniently has the separate laundry room. The 3rd level is the entire primary suite with 4 closets, ceiling fan, sitting area, and the en-suite can not be beat with the open air, garden shower with custom tile. All of this and the location can not be beat, close to the water, close to shopping, restaurants, Eastern Ave, Marc Train, and so much more!
Contact an agent
Home facts
- Year built:2005
- Listing ID #:MDBC2133064
- Added:89 day(s) ago
- Updated:October 01, 2025 at 07:32 AM
Rooms and interior
- Bedrooms:3
- Total bathrooms:3
- Full bathrooms:2
- Half bathrooms:1
- Living area:1,836 sq. ft.
Heating and cooling
- Cooling:Central A/C
- Heating:Electric, Forced Air
Structure and exterior
- Year built:2005
- Building area:1,836 sq. ft.
- Lot area:0.04 Acres
Schools
- High school:CHESAPEAKE
Utilities
- Water:Public
- Sewer:Public Sewer
Finances and disclosures
- Price:$315,000
- Price per sq. ft.:$171.57
- Tax amount:$2,822 (2019)
New listings near 668 Luthardt Rd
- New
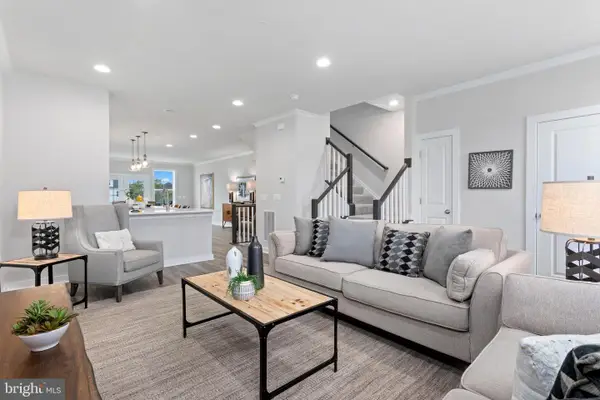 $507,490Active4 beds 4 baths1,916 sq. ft.
$507,490Active4 beds 4 baths1,916 sq. ft.Homesite 3c.0021 Barnehurst St, MIDDLE RIVER, MD 21220
MLS# MDBC2141328Listed by: DRB GROUP REALTY, LLC - Coming Soon
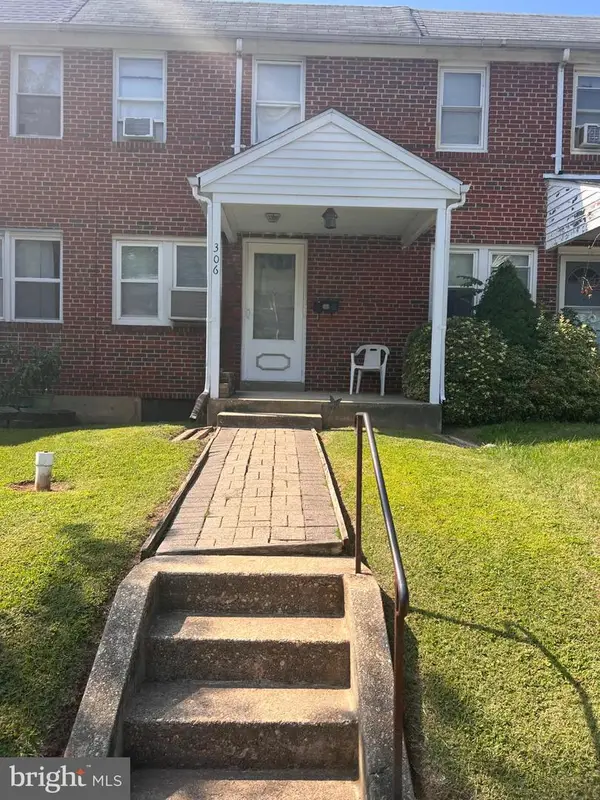 $153,000Coming Soon3 beds 1 baths
$153,000Coming Soon3 beds 1 baths306 Endsleigh Ave, BALTIMORE, MD 21220
MLS# MDBC2141010Listed by: CUMMINGS & CO. REALTORS - New
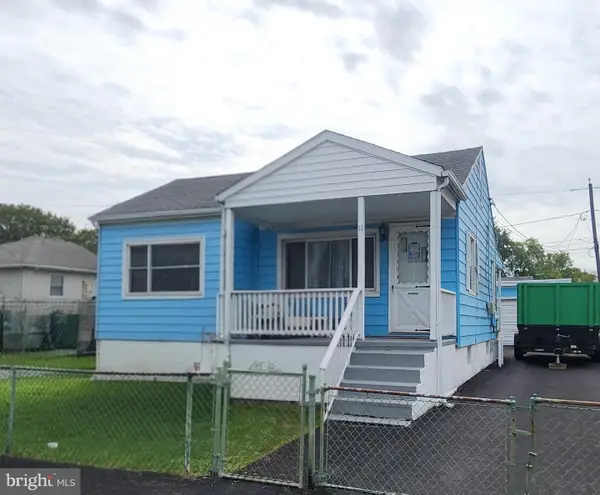 $229,000Active2 beds 1 baths696 sq. ft.
$229,000Active2 beds 1 baths696 sq. ft.11 Honeycomb Rd, BALTIMORE, MD 21220
MLS# MDBC2141634Listed by: INTEGRITY REAL ESTATE - New
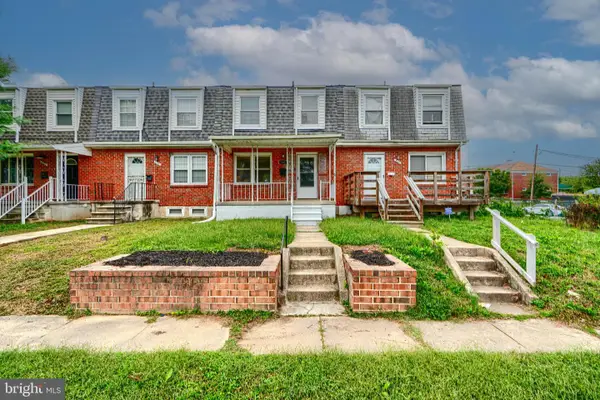 $235,000Active3 beds 1 baths1,152 sq. ft.
$235,000Active3 beds 1 baths1,152 sq. ft.505 Grovethorn Rd, BALTIMORE, MD 21220
MLS# MDBC2141686Listed by: VYBE REALTY - New
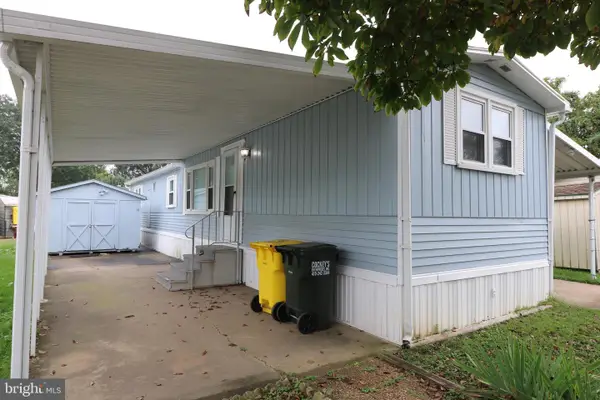 $50,000Active2 beds 1 baths960 sq. ft.
$50,000Active2 beds 1 baths960 sq. ft.101 Covered Wagon Rd, MIDDLE RIVER, MD 21220
MLS# MDBC2141692Listed by: ARGENT REALTY LLC - Coming Soon
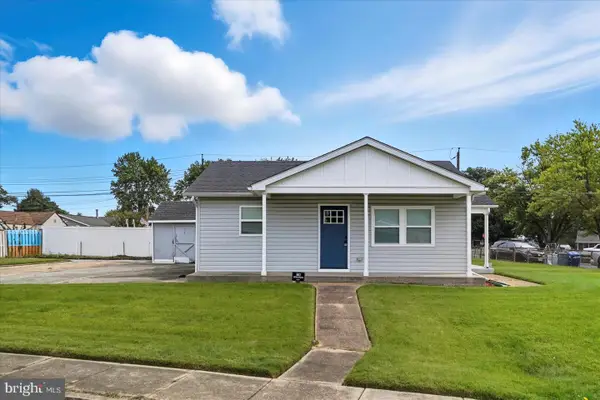 $209,990Coming Soon2 beds 1 baths
$209,990Coming Soon2 beds 1 baths1111 Cord St, MIDDLE RIVER, MD 21220
MLS# MDBC2141492Listed by: CORE MARYLAND REAL ESTATE LLC - New
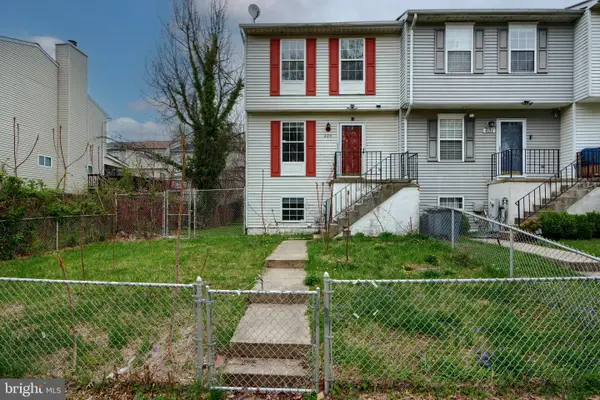 $235,000Active3 beds 3 baths1,672 sq. ft.
$235,000Active3 beds 3 baths1,672 sq. ft.629 Nollmeyer Rd, MIDDLE RIVER, MD 21220
MLS# MDBC2141420Listed by: CENTURY 21 DOWNTOWN - New
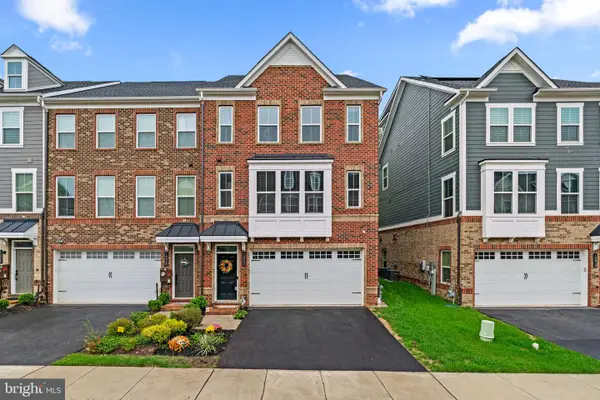 $575,000Active4 beds 4 baths2,804 sq. ft.
$575,000Active4 beds 4 baths2,804 sq. ft.10850 Beckenham St, BALTIMORE, MD 21220
MLS# MDBC2141272Listed by: KELLER WILLIAMS LUCIDO AGENCY - New
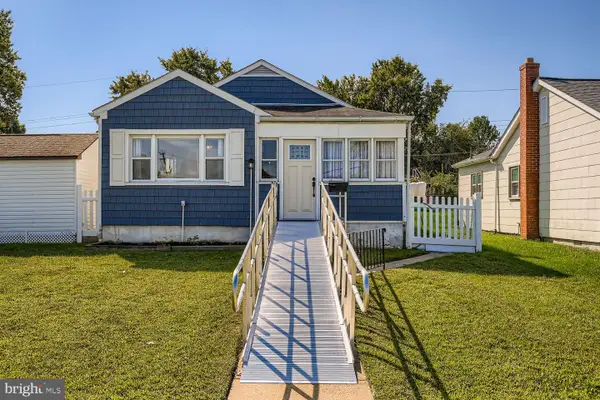 $240,000Active2 beds 1 baths792 sq. ft.
$240,000Active2 beds 1 baths792 sq. ft.561 Compass Rd, BALTIMORE, MD 21220
MLS# MDBC2140098Listed by: EXECUHOME REALTY - Open Sat, 10am to 2pmNew
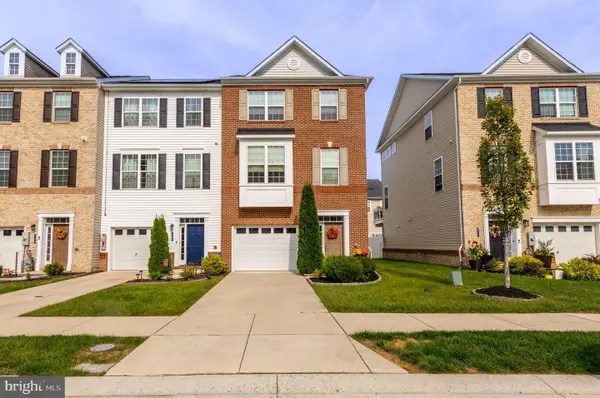 $420,000Active3 beds 4 baths2,156 sq. ft.
$420,000Active3 beds 4 baths2,156 sq. ft.909 Morgan Run Rd, BALTIMORE, MD 21220
MLS# MDBC2141238Listed by: STREETT HOPKINS REAL ESTATE, LLC
