703 Daft Rd, Middle River, MD 21220
Local realty services provided by:Mountain Realty ERA Powered
Listed by: shelia r eggleston
Office: berkshire hathaway homeservices homesale realty
MLS#:MDBC2145590
Source:BRIGHTMLS
Price summary
- Price:$595,000
- Price per sq. ft.:$164.27
- Monthly HOA dues:$36
About this home
BACK ON MARKET - READY FOR YOU! BUYER FINANCING FELLTHROUGH - NO FAULT OF THE HOME. Welcome to Grantleigh Station — a well sought-after community! This beautifully appointed Colonial-style single-family home blends timeless design with modern comfort across three spacious levels, offering over 3,800 sq. ft. of finished living space designed for family and entertaining. Step inside the inviting main level where an open floorplan flows effortlessly from the formal dining room into a sun-filled family room with a cozy gas fireplace. The chef’s kitchen is the heart of the home, featuring granite countertops, island, breakfast bar, stainless steel Energy Star GE appliances, gas cooking — perfect for everyday meals or gatherings. A breakfast room, library/office, powder room, and gleaming hardwood floors complete the main level.
Upstairs, the expansive owner’s suite is a true retreat with tray ceiling, dual walk-in closets, and a spa-like bath boasting a soaking tub, separate shower, and double vanities. Three additional bedrooms, a full bath, and a convenient upper-level laundry room provide comfort and functionality.
The fully finished lower level offers a second family room, game room, full bath, and potential fifth bedroom — ideal for guests or recreation. Enjoy outdoor living on the large rear composite deck, or relax on the welcoming front porch. With a 2-car garage, brick front, and energy-efficient features throughout, this Grantleigh Station gem is move-in ready for buyers seeking warmth, space, and modern living.
This is an Estate Sale, the home is being sold strictly as-is. A 1-year seller paid First American Home Warranty will be provided to the Buyer.
Contact an agent
Home facts
- Year built:2013
- Listing ID #:MDBC2145590
- Added:47 day(s) ago
- Updated:January 01, 2026 at 02:47 PM
Rooms and interior
- Bedrooms:4
- Total bathrooms:4
- Full bathrooms:3
- Half bathrooms:1
- Living area:3,622 sq. ft.
Heating and cooling
- Cooling:Central A/C, Programmable Thermostat
- Heating:90% Forced Air, Forced Air, Natural Gas, Programmable Thermostat
Structure and exterior
- Roof:Asphalt
- Year built:2013
- Building area:3,622 sq. ft.
- Lot area:0.2 Acres
Utilities
- Water:Public
- Sewer:Public Sewer
Finances and disclosures
- Price:$595,000
- Price per sq. ft.:$164.27
- Tax amount:$5,947 (2025)
New listings near 703 Daft Rd
- New
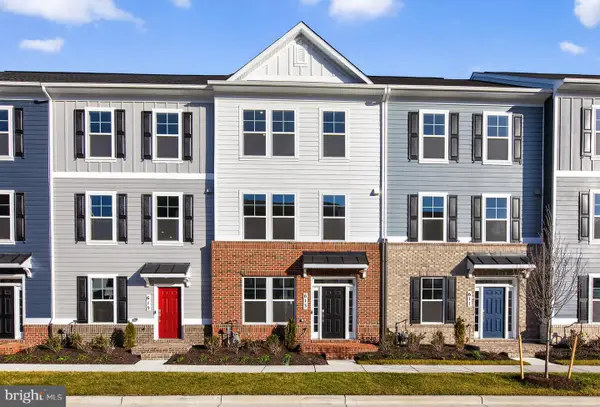 $469,000Active3 beds 4 baths1,916 sq. ft.
$469,000Active3 beds 4 baths1,916 sq. ft.613 Barnehurst St, MIDDLE RIVER, MD 21220
MLS# MDBC2149080Listed by: DRB GROUP REALTY, LLC - New
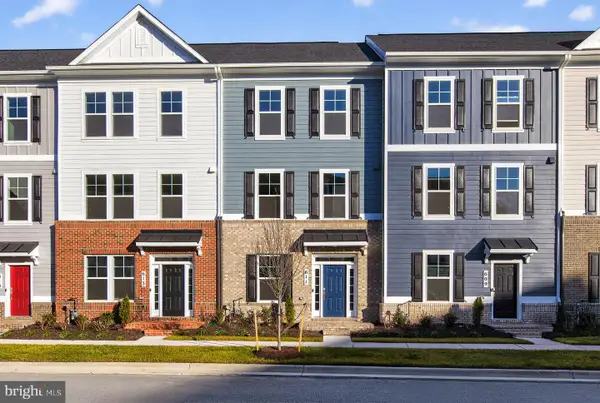 $459,000Active4 beds 4 baths1,916 sq. ft.
$459,000Active4 beds 4 baths1,916 sq. ft.611 Barnehurst St, MIDDLE RIVER, MD 21220
MLS# MDBC2149084Listed by: DRB GROUP REALTY, LLC - New
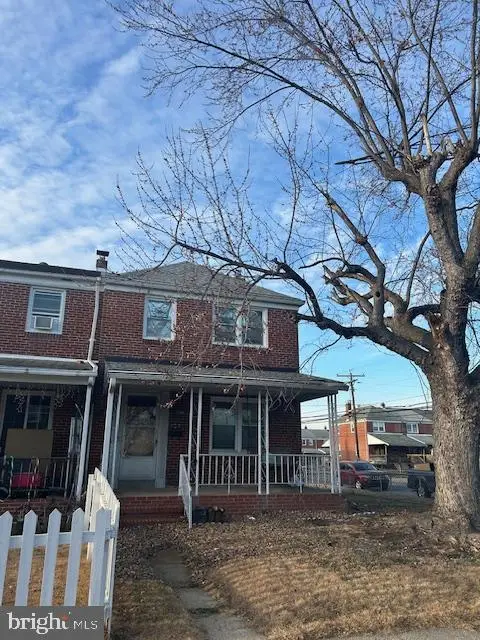 $149,900Active3 beds 2 baths1,272 sq. ft.
$149,900Active3 beds 2 baths1,272 sq. ft.2169 Redthorn Rd, BALTIMORE, MD 21220
MLS# MDBC2148788Listed by: CENTURY 21 DOWNTOWN - Coming Soon
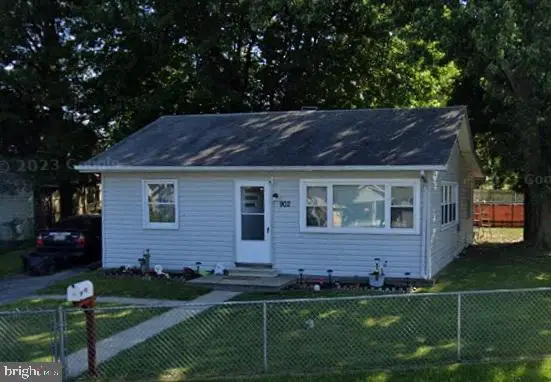 $239,999Coming Soon2 beds 1 baths
$239,999Coming Soon2 beds 1 baths902 Cord St, BALTIMORE, MD 21220
MLS# MDBC2148992Listed by: COLDWELL BANKER REALTY - Coming Soon
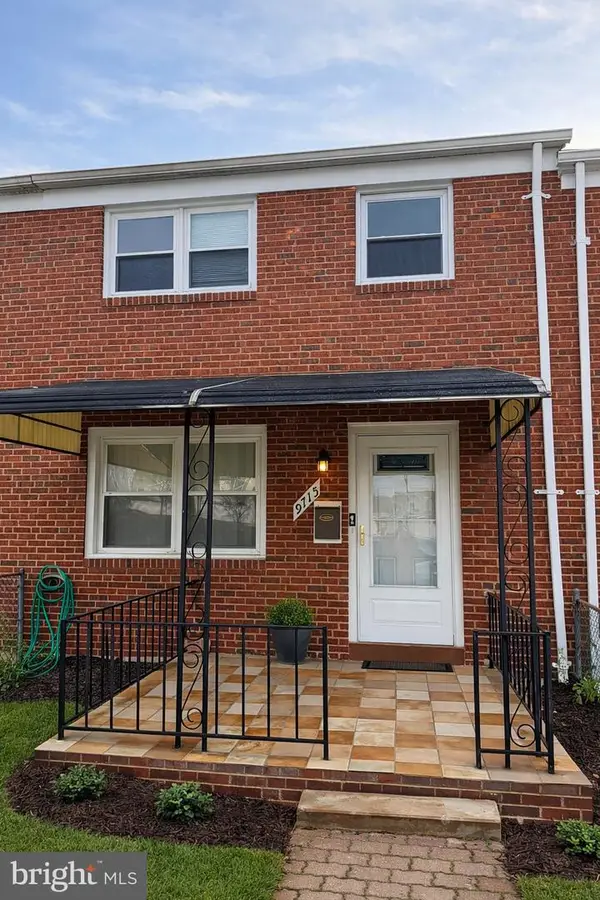 $233,500Coming Soon3 beds 2 baths
$233,500Coming Soon3 beds 2 baths9715 Bird River Rd, BALTIMORE, MD 21220
MLS# MDBC2148878Listed by: CUMMINGS & CO. REALTORS - Coming Soon
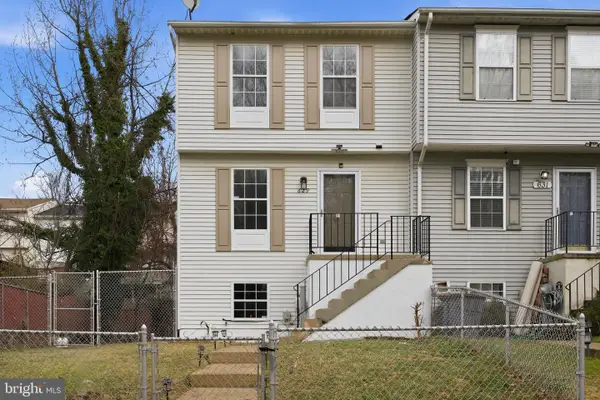 $334,999Coming Soon3 beds 3 baths
$334,999Coming Soon3 beds 3 baths629 Nollmeyer Rd, MIDDLE RIVER, MD 21220
MLS# MDBC2148714Listed by: BERKSHIRE HATHAWAY HOMESERVICES HOMESALE REALTY - Open Sat, 12 to 2pm
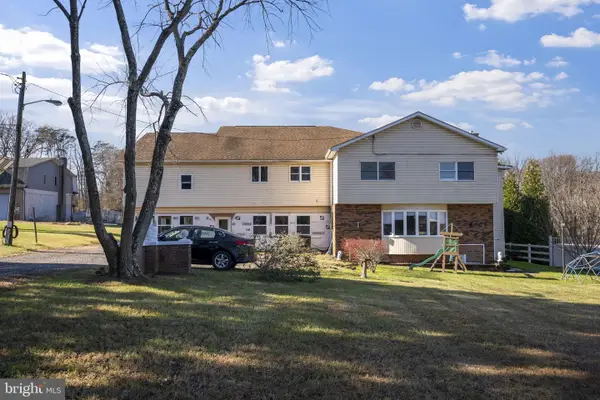 $600,000Active6 beds -- baths6,789 sq. ft.
$600,000Active6 beds -- baths6,789 sq. ft.10412 Vincent Rd, WHITE MARSH, MD 21162
MLS# MDBC2146050Listed by: VYBE REALTY - Coming SoonOpen Sat, 11am to 1pm
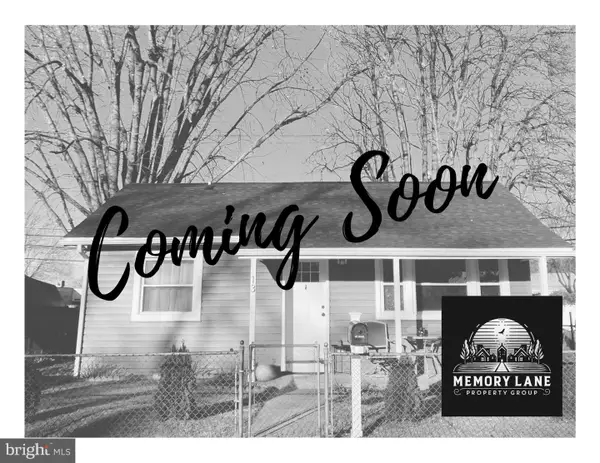 $245,000Coming Soon2 beds 1 baths
$245,000Coming Soon2 beds 1 baths13 Longeron Dr, MIDDLE RIVER, MD 21220
MLS# MDBC2147032Listed by: VYBE REALTY 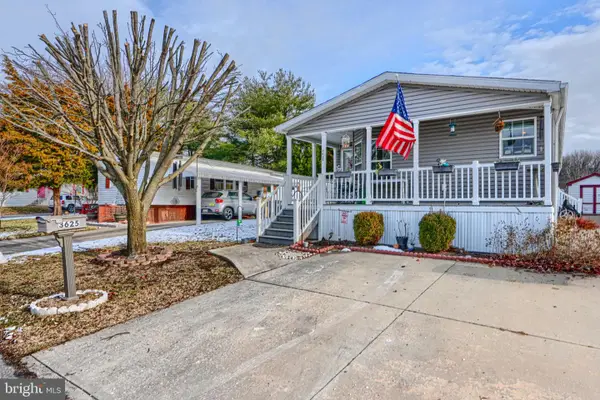 $110,000Active3 beds 2 baths1,204 sq. ft.
$110,000Active3 beds 2 baths1,204 sq. ft.3625 Dahlia Ln, MIDDLE RIVER, MD 21220
MLS# MDBC2148422Listed by: EXP REALTY, LLC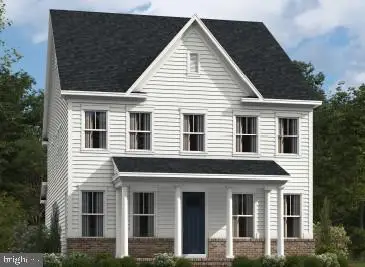 $749,900Active5 beds 5 baths4,145 sq. ft.
$749,900Active5 beds 5 baths4,145 sq. ft.505 Willowshire St, MIDDLE RIVER, MD 21220
MLS# MDBC2148408Listed by: CUMMINGS & CO. REALTORS
