936 Ramble Run Rd, Middle River, MD 21220
Local realty services provided by:ERA Reed Realty, Inc.
936 Ramble Run Rd,Baltimore, MD 21220
$480,000
- 3 Beds
- 4 Baths
- 2,952 sq. ft.
- Townhouse
- Active
Listed by:matthew d pivec
Office:kelly and co realty, llc.
MLS#:MDBC2143866
Source:BRIGHTMLS
Price summary
- Price:$480,000
- Price per sq. ft.:$162.6
- Monthly HOA dues:$77
About this home
Welcome to 936 Ramble Run Rd in The Preserve at Windlass Run! Come see this move in ready, 3 bedroom, 2 full, and 2 half bath townhome built in 2017. This home features one of the largest floor plans in the community. The open layout with huge center island gives the home a bright and airy feel. The home features a large composite deck off the rear that faces towards trees, as well as a patio from the walk-out bottom level. Other features include a large primary suite with walk- in closet and full bath. Upper level laundry, LVP flooring, and recessed lighting as well as 2 car garage parking. For recreation, the community has a large pool and there are several parks within a short ride including Marshy Point Nature Center and Gunpowder Falls State Park-Hammerman Area offers picnic and beach-area access along the water. Commuters will appreciate the access this location with nearby MARC Train service at Martin State Airport and major highways including I-95.
Contact an agent
Home facts
- Year built:2017
- Listing ID #:MDBC2143866
- Added:4 day(s) ago
- Updated:November 02, 2025 at 02:45 PM
Rooms and interior
- Bedrooms:3
- Total bathrooms:4
- Full bathrooms:2
- Half bathrooms:2
- Living area:2,952 sq. ft.
Heating and cooling
- Cooling:Ceiling Fan(s), Central A/C
- Heating:Forced Air, Natural Gas
Structure and exterior
- Roof:Architectural Shingle
- Year built:2017
- Building area:2,952 sq. ft.
- Lot area:0.05 Acres
Utilities
- Water:Public
- Sewer:Public Sewer
Finances and disclosures
- Price:$480,000
- Price per sq. ft.:$162.6
- Tax amount:$5,189 (2025)
New listings near 936 Ramble Run Rd
- New
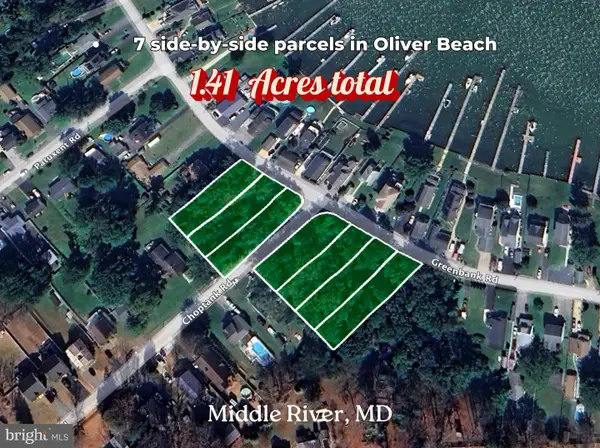 $30,000Active0.19 Acres
$30,000Active0.19 AcresGreenbank Rd, MIDDLE RIVER, MD 21220
MLS# MDBC2144858Listed by: ASHLAND AUCTION GROUP LLC - New
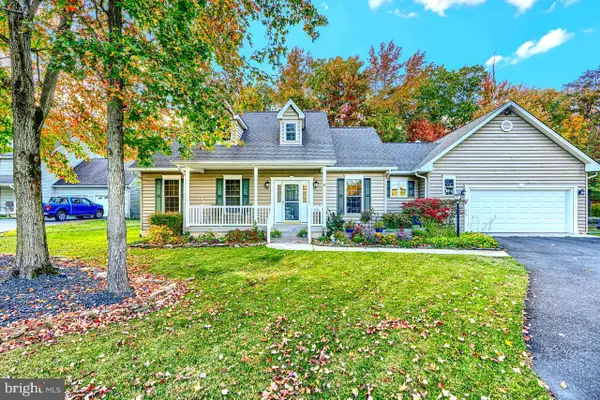 $499,000Active3 beds 2 baths1,785 sq. ft.
$499,000Active3 beds 2 baths1,785 sq. ft.906 Susquehanna Ave, MIDDLE RIVER, MD 21220
MLS# MDBC2144764Listed by: SAMSON PROPERTIES - New
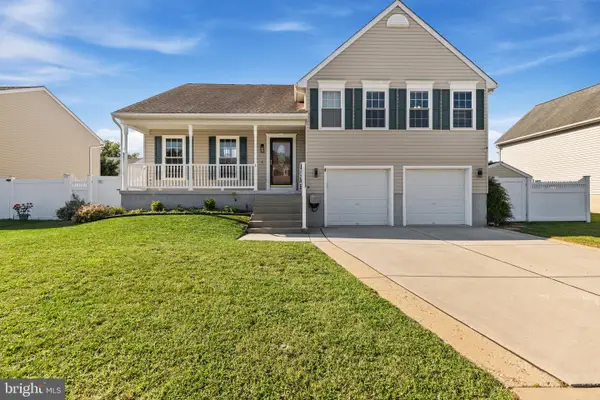 $475,000Active4 beds 3 baths2,684 sq. ft.
$475,000Active4 beds 3 baths2,684 sq. ft.5 Snug Lagoon Ct, MIDDLE RIVER, MD 21220
MLS# MDBC2144594Listed by: KELLER WILLIAMS GATEWAY LLC - New
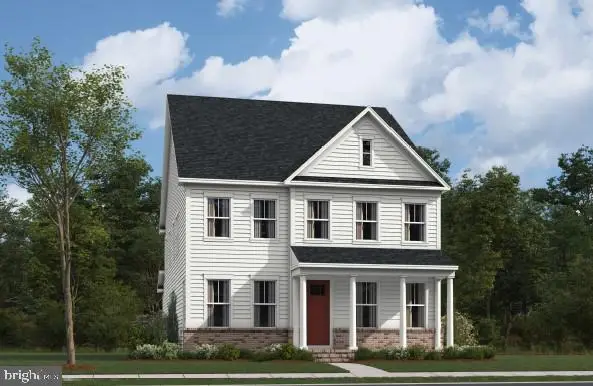 $799,990Active5 beds 5 baths
$799,990Active5 beds 5 baths6600 Queensbury St, MIDDLE RIVER, MD 21220
MLS# MDBC2144664Listed by: CUMMINGS & CO. REALTORS - New
 $665,000Active0.82 Acres
$665,000Active0.82 Acres1321 S Seneca Rd, MIDDLE RIVER, MD 21220
MLS# MDBC2143912Listed by: LONG & FOSTER REAL ESTATE, INC. 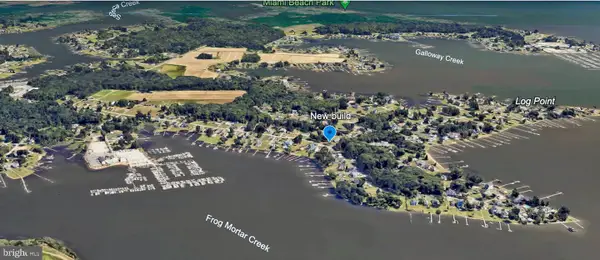 $165,000Pending0.31 Acres
$165,000Pending0.31 Acres1205 Chesapeake Ave, MIDDLE RIVER, MD 21220
MLS# MDBC2144572Listed by: COLDWELL BANKER REALTY- New
 $98,500Active3 beds 2 baths1,750 sq. ft.
$98,500Active3 beds 2 baths1,750 sq. ft.1 Hammock Trail, MIDDLE RIVER, MD 21220
MLS# MDBC2144562Listed by: THE WARFIELD REALTY GROUP - New
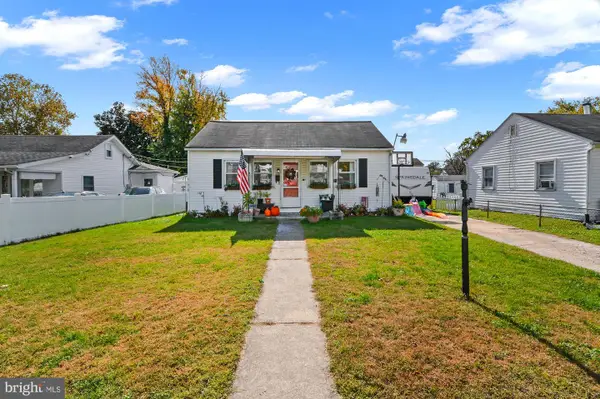 $234,900Active3 beds 2 baths1,255 sq. ft.
$234,900Active3 beds 2 baths1,255 sq. ft.3 Compression Ct, MIDDLE RIVER, MD 21220
MLS# MDBC2144480Listed by: REALM REALTY LLC - New
 $85,000Active0.51 Acres
$85,000Active0.51 AcresEbenezer Rd, MIDDLE RIVER, MD 21220
MLS# MDBC2144028Listed by: RE/MAX CONCIERGE REALTY
