11 Gladhill Dr, Middletown, MD 21769
Local realty services provided by:ERA Central Realty Group
Listed by:kay d riddle
Office:new solutions realty
MLS#:MDFR2071554
Source:BRIGHTMLS
Price summary
- Price:$899,000
- Price per sq. ft.:$255.25
About this home
Highly Desired Foxfield of Middletown Neighborhood!
Perched on a premium lot at the top of the neighborhood, this home offers breathtaking 180° views. Step inside to find gleaming hardwood floors that flow through the formal dining room with tray ceilings and into the cathedral family room, highlighted by a floor-to-ceiling Durastone gas fireplace.
The large windows throughout these spaces feature custom plantation shutters, adding timeless elegance. The gourmet kitchen is perfect for entertaining, featuring granite countertops, stainless steel appliances, and an overhead stove vent with an open-concept layout.
Enjoy the convenience of a spacious laundry room on the bedroom level. The partially finished basement includes a wet bar, a bedroom/bath suite with egress, ideal for guests or extended family.
Outdoor living is equally impressive with Aluminum fencing, Trex decking, and a sliding glass door equipped with an electric awning and sunshade. The Circular driveway will accommodate maximum parking. This home combines elegance, comfort, and functionality in one of Middletown’s most sought-after communities — Foxfield.
Contact an agent
Home facts
- Year built:2016
- Listing ID #:MDFR2071554
- Added:4 day(s) ago
- Updated:October 29, 2025 at 01:37 PM
Rooms and interior
- Bedrooms:4
- Total bathrooms:4
- Full bathrooms:3
- Half bathrooms:1
- Living area:3,522 sq. ft.
Heating and cooling
- Cooling:Central A/C
- Heating:Electric, Heat Pump(s)
Structure and exterior
- Roof:Architectural Shingle
- Year built:2016
- Building area:3,522 sq. ft.
- Lot area:0.46 Acres
Utilities
- Water:Public
- Sewer:Public Sewer
Finances and disclosures
- Price:$899,000
- Price per sq. ft.:$255.25
- Tax amount:$10,513 (2025)
New listings near 11 Gladhill Dr
- Coming Soon
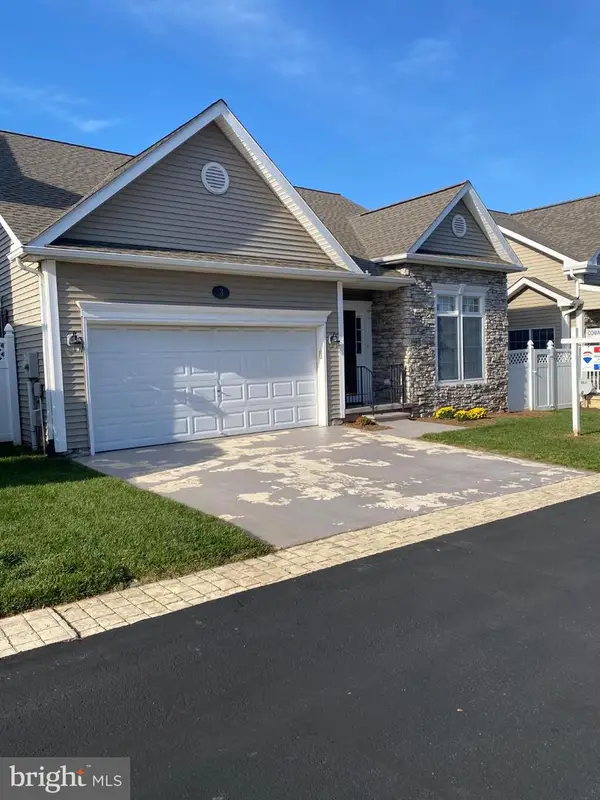 $550,000Coming Soon2 beds 5 baths
$550,000Coming Soon2 beds 5 baths3 Keller Ln, MIDDLETOWN, MD 21769
MLS# MDFR2072380Listed by: RE/MAX RESULTS - Coming Soon
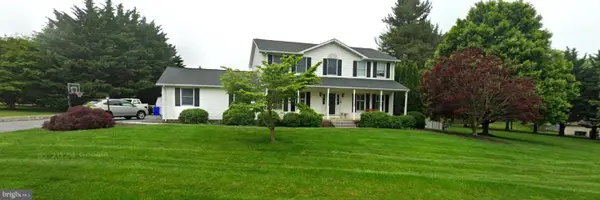 $625,000Coming Soon4 beds 4 baths
$625,000Coming Soon4 beds 4 baths7002 Springdale Ln, MIDDLETOWN, MD 21769
MLS# MDFR2072640Listed by: RE/MAX REALTY CENTRE, INC. - Coming Soon
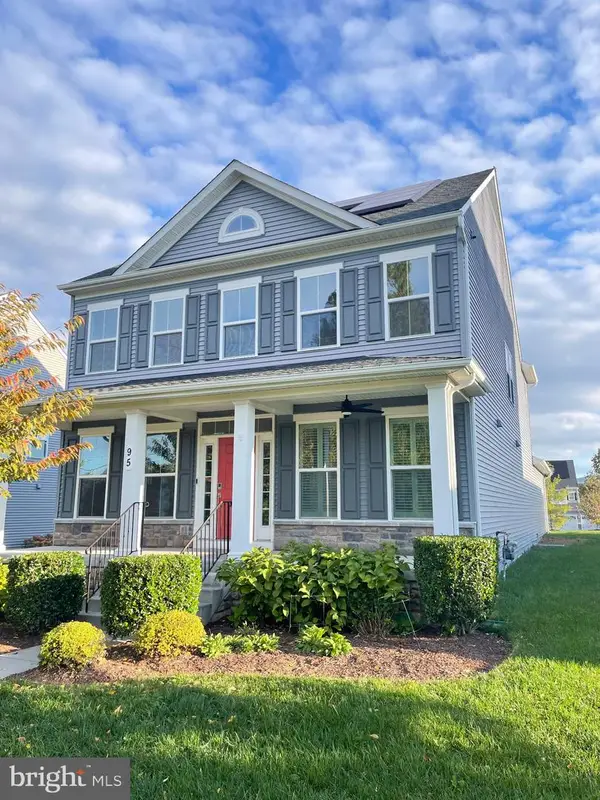 $669,000Coming Soon4 beds 4 baths
$669,000Coming Soon4 beds 4 baths95 E Green St, MIDDLETOWN, MD 21769
MLS# MDFR2072286Listed by: REDFIN CORP - New
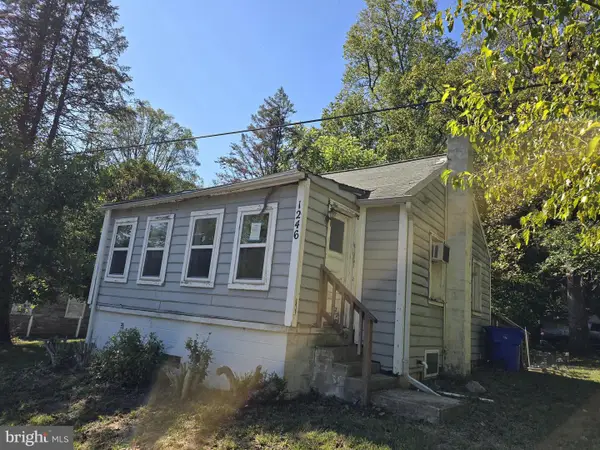 $224,900Active2 beds 1 baths900 sq. ft.
$224,900Active2 beds 1 baths900 sq. ft.1246 Mountain Church Rd, MIDDLETOWN, MD 21769
MLS# MDFR2072636Listed by: BERKSHIRE HATHAWAY HOMESERVICES PENFED REALTY - Coming Soon
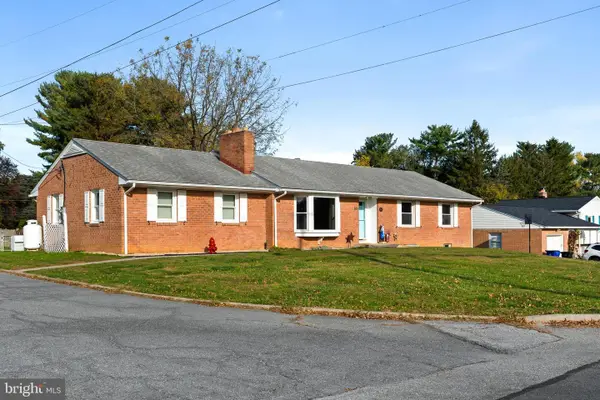 $442,500Coming Soon3 beds 2 baths
$442,500Coming Soon3 beds 2 baths101 Linden Blvd, MIDDLETOWN, MD 21769
MLS# MDFR2072458Listed by: KELLER WILLIAMS FLAGSHIP - Open Thu, 5 to 6pmNew
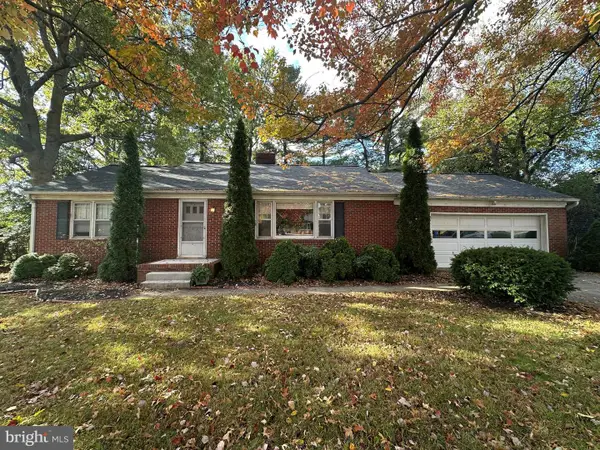 $409,000Active3 beds 2 baths2,104 sq. ft.
$409,000Active3 beds 2 baths2,104 sq. ft.10 Linden Blvd, MIDDLETOWN, MD 21769
MLS# MDFR2072534Listed by: HURLEY REAL ESTATE & AUCTIONS - Coming Soon
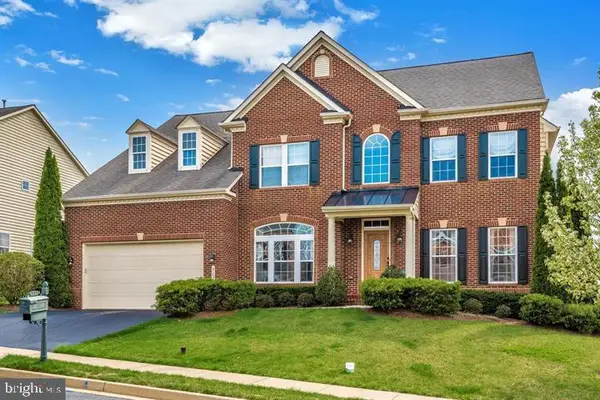 $849,999Coming Soon4 beds 5 baths
$849,999Coming Soon4 beds 5 baths712 Glenbrook Dr, MIDDLETOWN, MD 21769
MLS# MDFR2072542Listed by: WELCOME HOME REALTY GROUP - New
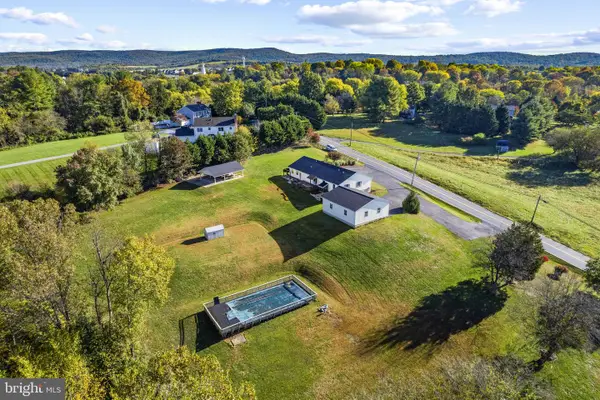 $649,000Active3 beds 3 baths1,820 sq. ft.
$649,000Active3 beds 3 baths1,820 sq. ft.3226 Bidle Rd, MIDDLETOWN, MD 21769
MLS# MDFR2072484Listed by: CORNER HOUSE REALTY - New
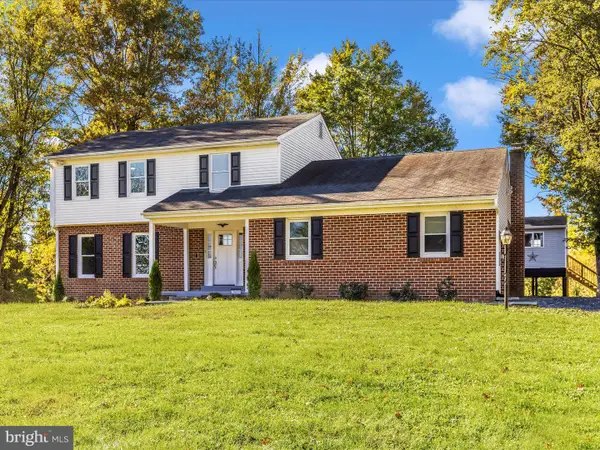 $750,000Active4 beds 4 baths2,917 sq. ft.
$750,000Active4 beds 4 baths2,917 sq. ft.2431 Quebec School Rd, MIDDLETOWN, MD 21769
MLS# MDFR2072474Listed by: STEWART REAL ESTATE, LLC
