114 Ivy Hill Dr, Middletown, MD 21769
Local realty services provided by:ERA Central Realty Group
Listed by: susan r beall
Office: keller williams realty centre
MLS#:MDFR2070312
Source:BRIGHTMLS
Price summary
- Price:$629,900
- Price per sq. ft.:$247.99
About this home
Move-In Ready 5-Bedroom, 3.5-Bath Home in Scenic Middletown Valley
Welcome to the highly sought-after Brookridge South community, where small-town charm meets scenic countryside living. This beautifully maintained brick-front home is ideally located within walking distance of top-rated Middletown schools, the local library, Wiles Branch Park, restaurants, and shops.
Offering nearly 2,600 square feet of living space above grade, plus a spacious walkout basement, this move-in-ready home has room for everyone.
The main level features a freshly painted interior and a bright, open two-story foyer with gleaming wood floors. Brand-new neutral carpet enhances the living, dining, and family rooms, while luxury vinyl plank flooring adds durability and style to the kitchen and powder room. Large windows throughout bring in abundant natural light and offer beautiful mountain views.
The well-appointed kitchen boasts ample cabinetry and counter space, new stainless steel appliances, luxury vinyl flooring, a center island, and a built-in desk. Just off the kitchen, you'll find a breakfast area, a laundry room, and a sun-filled family room with access to a sprawling 36' x 12' deck—perfect for entertaining while enjoying breathtaking western sunsets.
Upstairs, hardwood floors run throughout, including in the spacious primary suite, which features a double sink vanity, bath and a custom closet system. Three additional generously sized bedrooms also offer stunning mountain views.
The walkout basement includes a fifth bedroom, a full bath with heated floors, and even more space ready to be finished to your needs—ideal for a guest suite, recreation room, or home office.
Additional updates include freshly painted exterior foundation, professional landscaping, updated lighting fixtures, and new shutters—all enhancing this home’s curb appeal. A two-car garage with built-in storage and off-street parking complete the package.
Contact an agent
Home facts
- Year built:1996
- Listing ID #:MDFR2070312
- Added:53 day(s) ago
- Updated:November 16, 2025 at 08:28 AM
Rooms and interior
- Bedrooms:5
- Total bathrooms:4
- Full bathrooms:3
- Half bathrooms:1
- Living area:2,540 sq. ft.
Heating and cooling
- Cooling:Central A/C
- Heating:Electric, Heat Pump(s)
Structure and exterior
- Roof:Composite
- Year built:1996
- Building area:2,540 sq. ft.
- Lot area:0.36 Acres
Utilities
- Water:Public
- Sewer:Public Sewer
Finances and disclosures
- Price:$629,900
- Price per sq. ft.:$247.99
- Tax amount:$5,949 (2024)
New listings near 114 Ivy Hill Dr
 $499,500Pending3 beds 3 baths1,776 sq. ft.
$499,500Pending3 beds 3 baths1,776 sq. ft.4301 Mica Ct, MIDDLETOWN, MD 21769
MLS# MDFR2072998Listed by: RE/MAX ADVANTAGE REALTY $674,900Pending4 beds 3 baths3,412 sq. ft.
$674,900Pending4 beds 3 baths3,412 sq. ft.205 Ivy Hill Dr, MIDDLETOWN, MD 21769
MLS# MDFR2072274Listed by: REAL BROKER, LLC - $1,328,015Active4 beds 4 baths3,956 sq. ft.
$1,328,015Active4 beds 4 baths3,956 sq. ft.5916 Cloudberry Ct, MIDDLETOWN, MD 21769
MLS# MDFR2072962Listed by: CPG REALTY, LLC. $775,000Active4 beds 4 baths3,680 sq. ft.
$775,000Active4 beds 4 baths3,680 sq. ft.107 Mina Dr, MIDDLETOWN, MD 21769
MLS# MDFR2072806Listed by: RE/MAX RESULTS- Open Sun, 1 to 4pm
 $1,350,000Active5 beds 5 baths6,167 sq. ft.
$1,350,000Active5 beds 5 baths6,167 sq. ft.5 Stone Springs Ln, MIDDLETOWN, MD 21769
MLS# MDFR2072480Listed by: VERDANT REALTY GROUP LLC 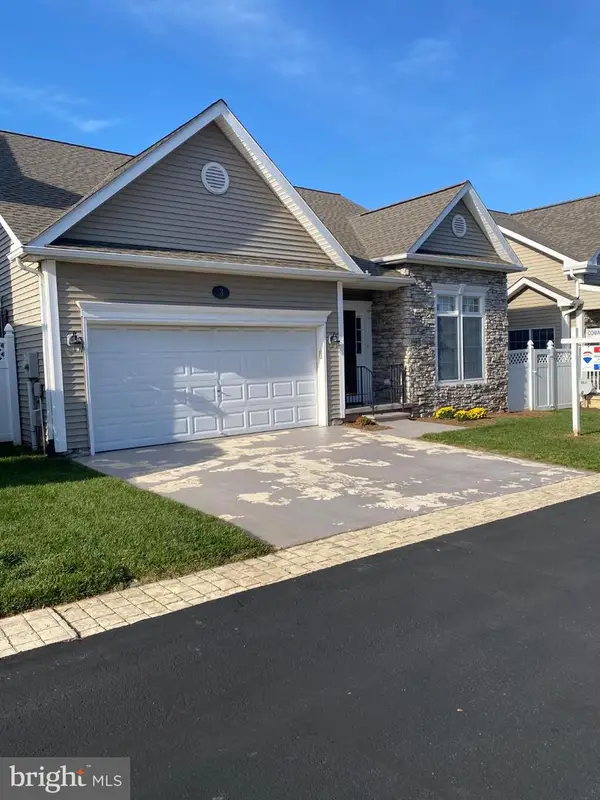 $550,000Pending3 beds 4 baths2,267 sq. ft.
$550,000Pending3 beds 4 baths2,267 sq. ft.3 Keller Ln, MIDDLETOWN, MD 21769
MLS# MDFR2072380Listed by: RE/MAX RESULTS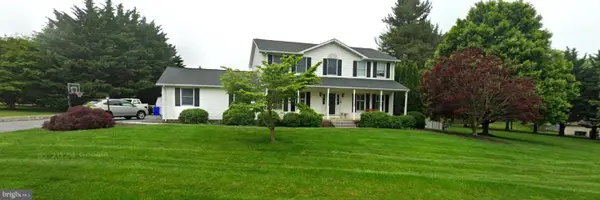 $625,000Pending4 beds 4 baths3,464 sq. ft.
$625,000Pending4 beds 4 baths3,464 sq. ft.7002 Springdale Ln, MIDDLETOWN, MD 21769
MLS# MDFR2072640Listed by: RE/MAX REALTY CENTRE, INC.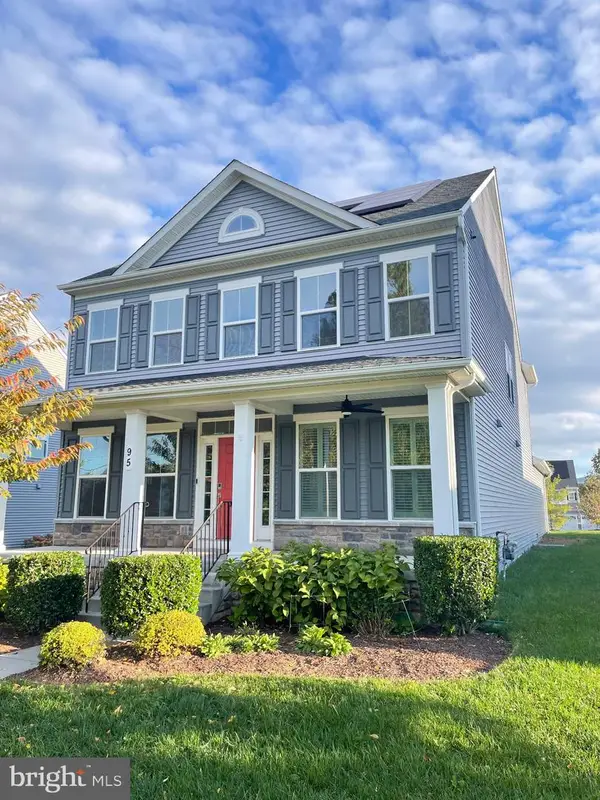 $669,000Pending4 beds 4 baths2,748 sq. ft.
$669,000Pending4 beds 4 baths2,748 sq. ft.95 E Green St, MIDDLETOWN, MD 21769
MLS# MDFR2072286Listed by: REDFIN CORP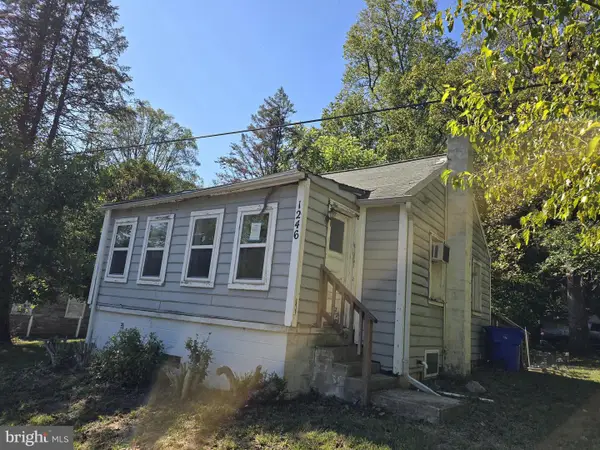 $224,900Active2 beds 1 baths900 sq. ft.
$224,900Active2 beds 1 baths900 sq. ft.1246 Mountain Church Rd, MIDDLETOWN, MD 21769
MLS# MDFR2072636Listed by: BERKSHIRE HATHAWAY HOMESERVICES PENFED REALTY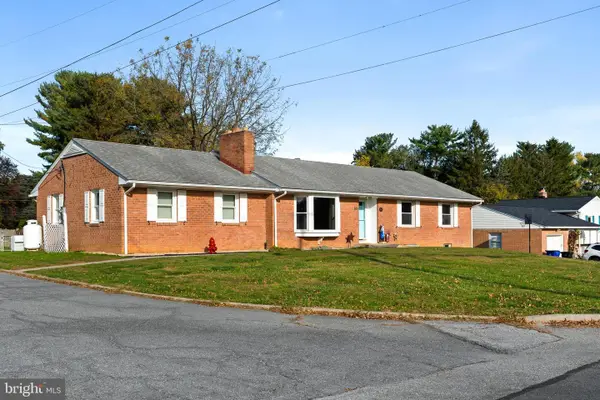 $442,500Pending3 beds 2 baths1,812 sq. ft.
$442,500Pending3 beds 2 baths1,812 sq. ft.101 Linden Blvd, MIDDLETOWN, MD 21769
MLS# MDFR2072458Listed by: KELLER WILLIAMS FLAGSHIP
