4202 Maryland Ct, Middletown, MD 21769
Local realty services provided by:ERA Byrne Realty
Listed by: carlos fuentes
Office: samson properties
MLS#:MDFR2072992
Source:BRIGHTMLS
Price summary
- Price:$1,399,000
- Price per sq. ft.:$178.53
About this home
Experience refined comfort and effortless elegance in this expansive residence, perfectly positioned with panoramic views of the rolling fairways and manicured greens of the neighboring golf course. This home blends formal sophistication with relaxed everyday living in an open-concept layout that invites light and luxury into every corner.
From the moment you step into the grand two-story foyer, you’ll notice the thoughtful craftsmanship—from the sweeping curved staircase and marble floors to the intricate trim details. The sunlit conservatory, featuring Brazilian cherry hardwood floors and walls of windows, is the perfect spot to relax while soaking in breathtaking views of the golf course and distant hills.
Entertain in style in the formal dining room, connected to a chef’s kitchen via a well-appointed butler’s pantry. The kitchen boasts a massive center island with a custom concrete countertop, a walk-in pantry, gourmet appliances, and floor-to-ceiling subway tile. White ceramic flooring transitions into oak hardwood as you move through the breakfast area into the inviting family room.
Step into the rear sunroom, where you’ll be captivated by the serene vistas—watch golfers perfect their swing or enjoy vibrant sunsets behind the mountains. Outdoor living is equally impressive, with spacious decking, a partially covered seating area, and nonstop views of the 18th fairway.
The family room is anchored by a gas fireplace, coffered ceiling, and a modern shiplap accent wall. Natural light floods the space from every angle, continuing the theme of warmth and openness. A large mudroom with built-in cubbies, a full bath, and a laundry room connects to the 3-car garage, providing function without sacrificing style.
Upstairs, the primary suite is a private retreat featuring a double-sided fireplace, a cozy sitting room, and access to a covered balcony overlooking the green—ideal for unwinding after a day on the course. The ensuite bath offers dual vanities, a grand marble shower with an integrated soaking tub, and a walk-in closet. Four additional bedrooms, each with en suite access, complete the upper level.
The fully finished lower level includes two extra bedrooms, a full bath, a home theater, and a generous rec room that opens to a patio with a built-in fire pit—perfect for evenings under the stars.
With direct views of the golf course from nearly every room and amenities designed for comfort and luxury, this is more than a home—it’s a lifestyle. Schedule your private tour today and come see what it means to live where you play.
Possible rent back.
Contact an agent
Home facts
- Year built:2005
- Listing ID #:MDFR2072992
- Added:184 day(s) ago
- Updated:November 16, 2025 at 08:28 AM
Rooms and interior
- Bedrooms:7
- Total bathrooms:7
- Full bathrooms:6
- Half bathrooms:1
- Living area:7,836 sq. ft.
Heating and cooling
- Cooling:Central A/C, Zoned
- Heating:Heat Pump(s), Natural Gas, Zoned
Structure and exterior
- Roof:Architectural Shingle
- Year built:2005
- Building area:7,836 sq. ft.
- Lot area:2.25 Acres
Schools
- High school:MIDDLETOWN
- Middle school:MIDDLETOWN
- Elementary school:MYERSVILLE
Utilities
- Water:Well
- Sewer:Septic Exists
Finances and disclosures
- Price:$1,399,000
- Price per sq. ft.:$178.53
- Tax amount:$10,918 (2024)
New listings near 4202 Maryland Ct
 $499,500Pending3 beds 3 baths1,776 sq. ft.
$499,500Pending3 beds 3 baths1,776 sq. ft.4301 Mica Ct, MIDDLETOWN, MD 21769
MLS# MDFR2072998Listed by: RE/MAX ADVANTAGE REALTY $674,900Pending4 beds 3 baths3,412 sq. ft.
$674,900Pending4 beds 3 baths3,412 sq. ft.205 Ivy Hill Dr, MIDDLETOWN, MD 21769
MLS# MDFR2072274Listed by: REAL BROKER, LLC - $1,328,015Active4 beds 4 baths3,956 sq. ft.
$1,328,015Active4 beds 4 baths3,956 sq. ft.5916 Cloudberry Ct, MIDDLETOWN, MD 21769
MLS# MDFR2072962Listed by: CPG REALTY, LLC. $775,000Active4 beds 4 baths3,680 sq. ft.
$775,000Active4 beds 4 baths3,680 sq. ft.107 Mina Dr, MIDDLETOWN, MD 21769
MLS# MDFR2072806Listed by: RE/MAX RESULTS- Open Sun, 1 to 4pm
 $1,350,000Active5 beds 5 baths6,167 sq. ft.
$1,350,000Active5 beds 5 baths6,167 sq. ft.5 Stone Springs Ln, MIDDLETOWN, MD 21769
MLS# MDFR2072480Listed by: VERDANT REALTY GROUP LLC 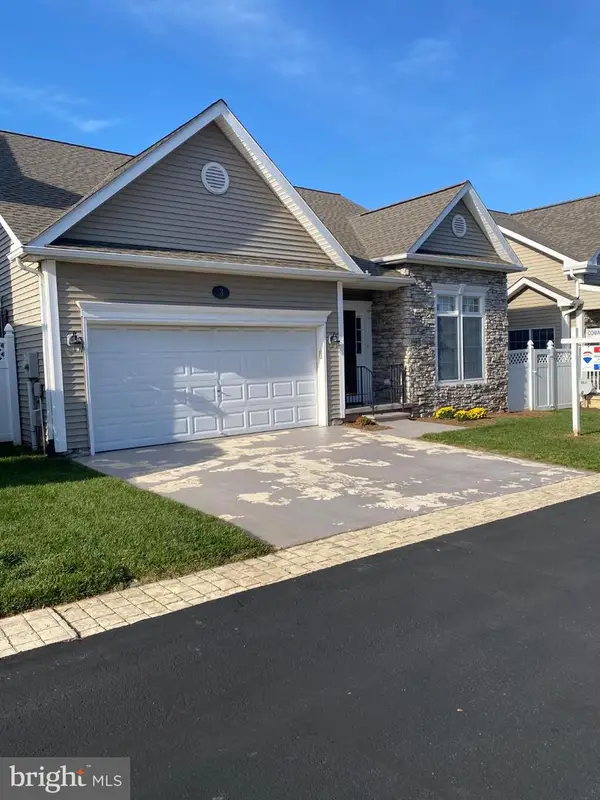 $550,000Pending3 beds 4 baths2,267 sq. ft.
$550,000Pending3 beds 4 baths2,267 sq. ft.3 Keller Ln, MIDDLETOWN, MD 21769
MLS# MDFR2072380Listed by: RE/MAX RESULTS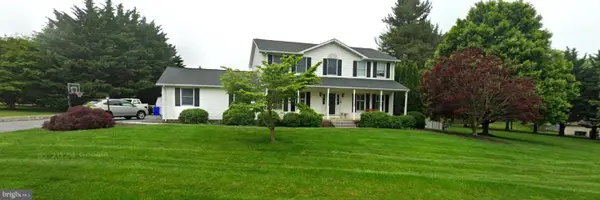 $625,000Pending4 beds 4 baths3,464 sq. ft.
$625,000Pending4 beds 4 baths3,464 sq. ft.7002 Springdale Ln, MIDDLETOWN, MD 21769
MLS# MDFR2072640Listed by: RE/MAX REALTY CENTRE, INC.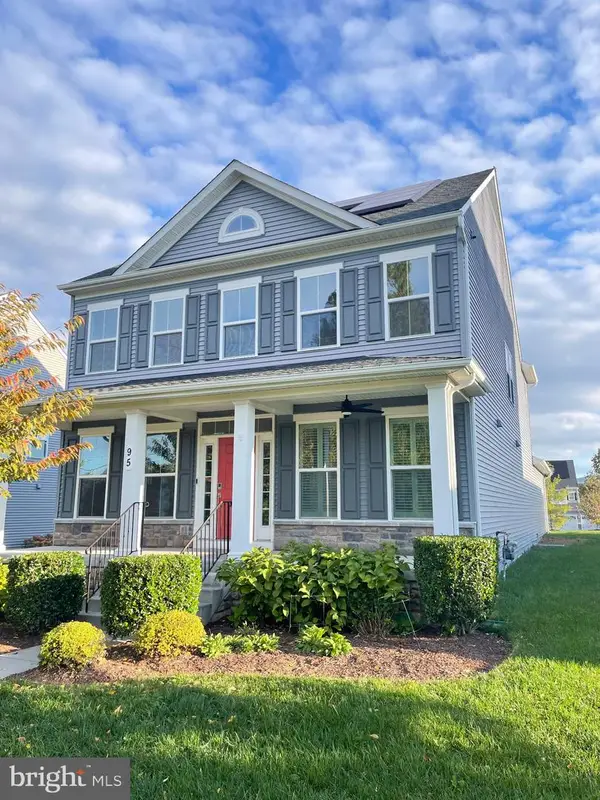 $669,000Pending4 beds 4 baths2,748 sq. ft.
$669,000Pending4 beds 4 baths2,748 sq. ft.95 E Green St, MIDDLETOWN, MD 21769
MLS# MDFR2072286Listed by: REDFIN CORP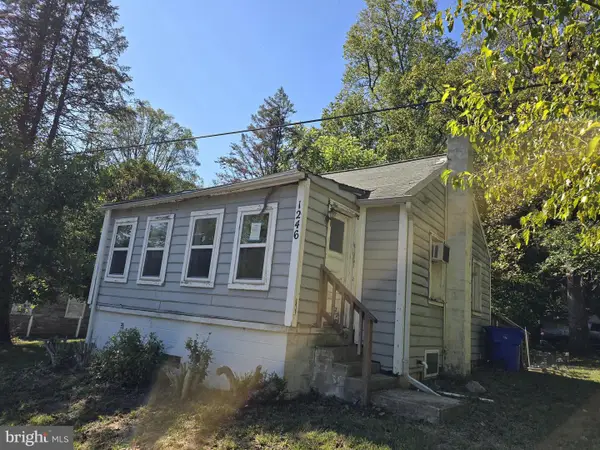 $224,900Active2 beds 1 baths900 sq. ft.
$224,900Active2 beds 1 baths900 sq. ft.1246 Mountain Church Rd, MIDDLETOWN, MD 21769
MLS# MDFR2072636Listed by: BERKSHIRE HATHAWAY HOMESERVICES PENFED REALTY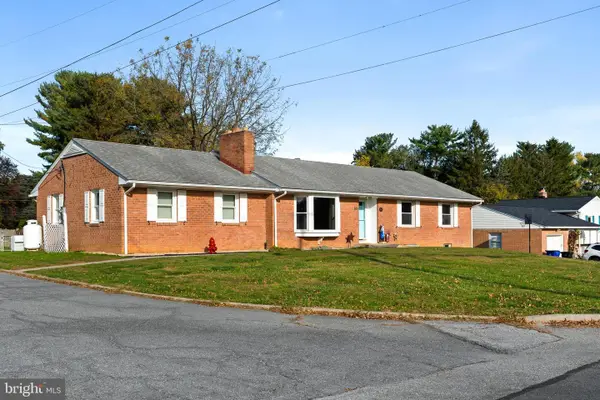 $442,500Pending3 beds 2 baths1,812 sq. ft.
$442,500Pending3 beds 2 baths1,812 sq. ft.101 Linden Blvd, MIDDLETOWN, MD 21769
MLS# MDFR2072458Listed by: KELLER WILLIAMS FLAGSHIP
