7303 Countryside Dr, MIDDLETOWN, MD 21769
Local realty services provided by:ERA Valley Realty
7303 Countryside Dr,MIDDLETOWN, MD 21769
$549,000
- 3 Beds
- 3 Baths
- 2,114 sq. ft.
- Single family
- Pending
Listed by:elaine s. koch
Office:long & foster real estate, inc.
MLS#:MDFR2069894
Source:BRIGHTMLS
Price summary
- Price:$549,000
- Price per sq. ft.:$259.7
About this home
Welcome to Middletown South, where timeless charm meets modern living. This beautifully maintained split foyer home offers over 2,100 square feet of thoughtfully designed space on a sprawling 0.95-acre lot—perfect for entertaining, gardening, or simply unwinding in your own private retreat.
Inside, the warmth and elegance are immediately apparent. Crown moldings and recessed lighting elevate the traditional floor plan, where a spacious dining area sets the scene for memorable gatherings. Two lovely bedrooms and bath complete the main level. The inviting family room with fireplace on the lower level promises cozy evenings at the heart of the home. The bedroom and renovated bath complete the lower level.
The stunning kitchen shines with a new dishwasher ,double door refrigerator and stove, while both bathrooms have been stylishly updated. A new custom front door, fresh interior and exterior paint, and recent upgrades including a new HVAC system (2024), new washer/dryer, blown-in insulation, and driveway sealing ensure comfort, efficiency, and peace of mind for years to come.
This home has three generously sized bedrooms, including a tranquil primary suite with private bath.
Outdoors, the property is equally impressive: a 2-car side-entry garage, separate storage wood shed, and dedicated garden area offer space and versatility for every need. Nearly an acre of lush grounds invite you to play, entertain, or simply enjoy the serenity of nature.
This home is more than just a residence — it’s a place where modern updates and classic style come together to create the perfect backdrop for your next chapter.
Don’t miss the chance to call this Middletown South gem your new home!
Contact an agent
Home facts
- Year built:1976
- Listing ID #:MDFR2069894
- Added:8 day(s) ago
- Updated:September 11, 2025 at 07:27 AM
Rooms and interior
- Bedrooms:3
- Total bathrooms:3
- Full bathrooms:3
- Living area:2,114 sq. ft.
Heating and cooling
- Cooling:Central A/C
- Heating:Electric, Heat Pump(s)
Structure and exterior
- Year built:1976
- Building area:2,114 sq. ft.
- Lot area:0.95 Acres
Utilities
- Water:Well
- Sewer:Gravity Sept Fld
Finances and disclosures
- Price:$549,000
- Price per sq. ft.:$259.7
- Tax amount:$4,662 (2024)
New listings near 7303 Countryside Dr
- New
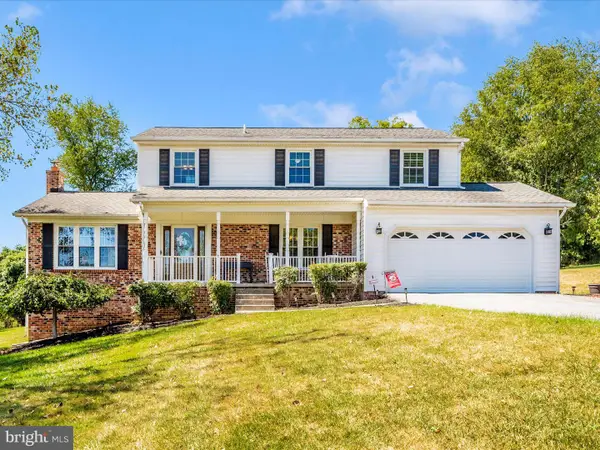 $650,000Active5 beds 3 baths2,209 sq. ft.
$650,000Active5 beds 3 baths2,209 sq. ft.7354 Freestate Dr, MIDDLETOWN, MD 21769
MLS# MDFR2070180Listed by: RE/MAX REALTY GROUP - Coming SoonOpen Sat, 1 to 2pm
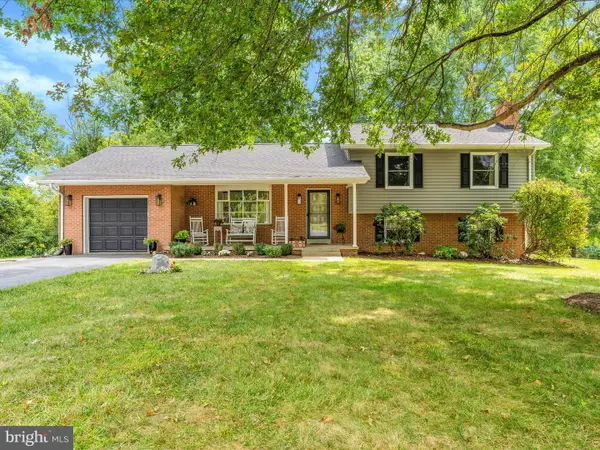 $549,900Coming Soon3 beds 3 baths
$549,900Coming Soon3 beds 3 baths8580 Mansfield Ct, MIDDLETOWN, MD 21769
MLS# MDFR2070202Listed by: EXP REALTY, LLC - New
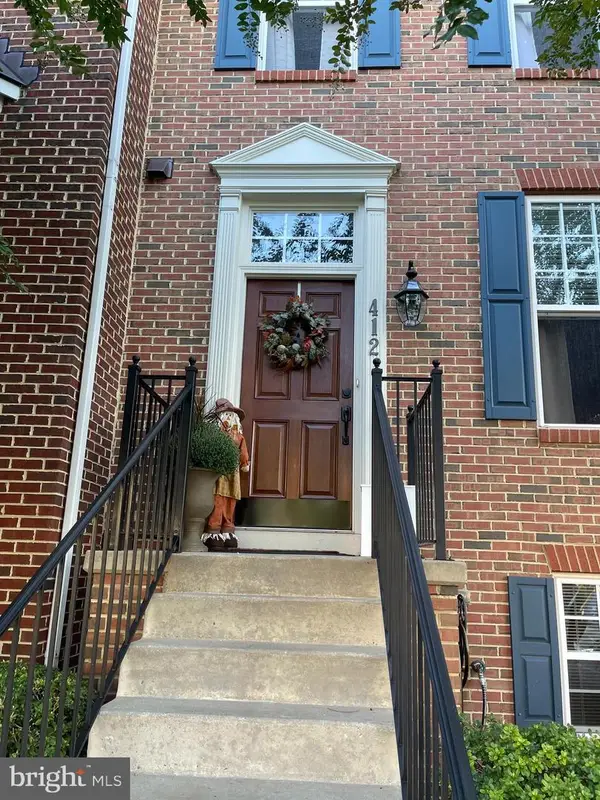 $425,000Active3 beds 4 baths2,640 sq. ft.
$425,000Active3 beds 4 baths2,640 sq. ft.412 Stone Springs Ln, MIDDLETOWN, MD 21769
MLS# MDFR2069958Listed by: KELLER WILLIAMS REALTY 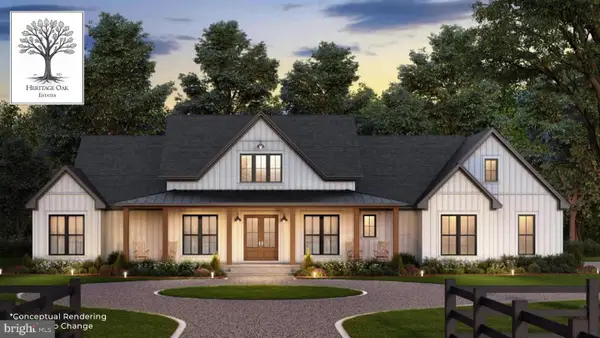 $1,186,202Active4 beds 4 baths2,500 sq. ft.
$1,186,202Active4 beds 4 baths2,500 sq. ft.3130 Bidle Rd, MIDDLETOWN, MD 21769
MLS# MDFR2069796Listed by: VCRE.CO- Open Sun, 1 to 4pm
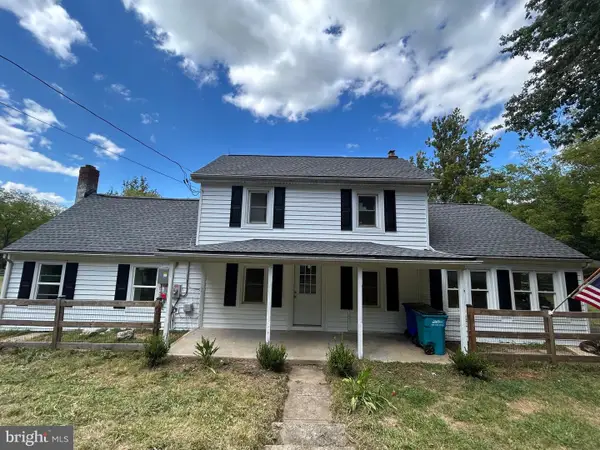 $525,000Active3 beds 1 baths1,528 sq. ft.
$525,000Active3 beds 1 baths1,528 sq. ft.3430 Roy Shafer Rd, MIDDLETOWN, MD 21769
MLS# MDFR2069752Listed by: HOMECOIN.COM 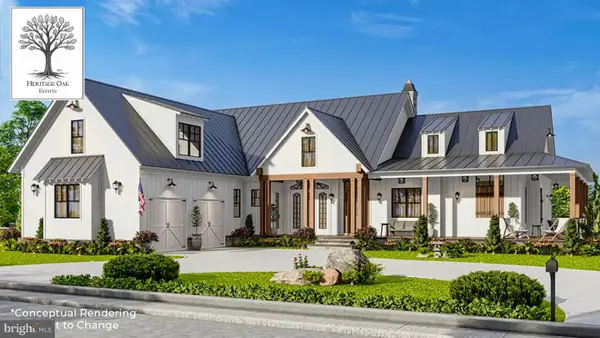 $1,297,167Active3 beds 4 baths2,790 sq. ft.
$1,297,167Active3 beds 4 baths2,790 sq. ft.7453 Heritage Oak Terrace, MIDDLETOWN, MD 21769
MLS# MDFR2069766Listed by: VCRE.CO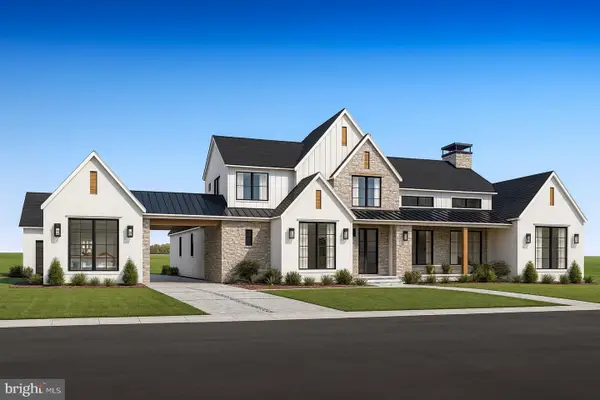 $1,631,633Pending4 beds 3 baths3,524 sq. ft.
$1,631,633Pending4 beds 3 baths3,524 sq. ft.7461 Heritage Oak Terrace, MIDDLETOWN, MD 21769
MLS# MDFR2069606Listed by: VCRE.CO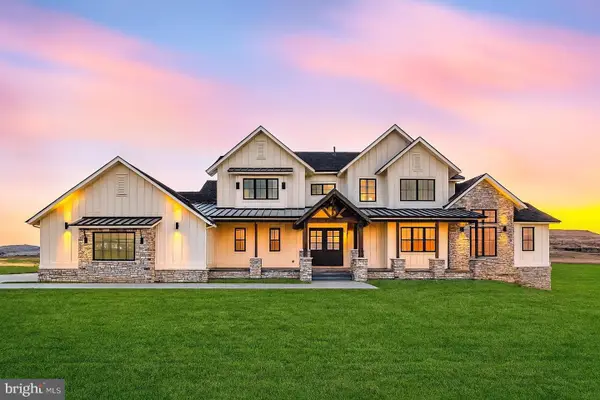 $1,664,378Active4 beds 4 baths3,782 sq. ft.
$1,664,378Active4 beds 4 baths3,782 sq. ft.7460 Heritage Oak Terrace, MIDDLETOWN, MD 21769
MLS# MDFR2069604Listed by: VCRE.CO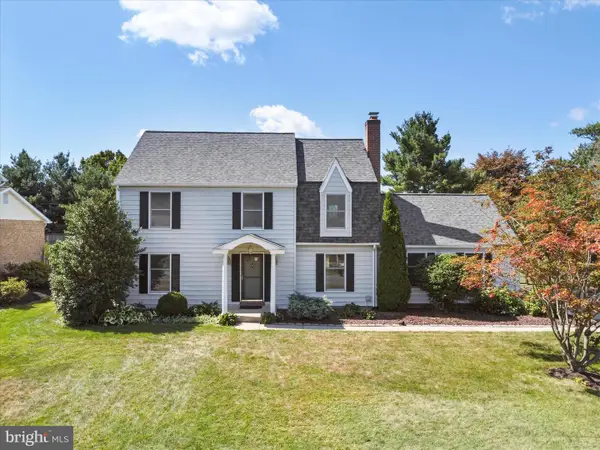 $612,900Active4 beds 3 baths2,616 sq. ft.
$612,900Active4 beds 3 baths2,616 sq. ft.9 Caroline Dr, MIDDLETOWN, MD 21769
MLS# MDFR2069516Listed by: MACKINTOSH , INC.
