3608 Kenmar Rd, Milford Mill, MD 21244
Local realty services provided by:ERA Byrne Realty
3608 Kenmar Rd,Baltimore, MD 21244
$349,999
- 4 Beds
- 3 Baths
- 1,514 sq. ft.
- Single family
- Active
Listed by:danielle l deluca
Office:garceau realty
MLS#:MDBC2144070
Source:BRIGHTMLS
Price summary
- Price:$349,999
- Price per sq. ft.:$231.18
About this home
This 4BR all brick Cape Cod was thoughtfully renovated and impeccably maintained. The open concept main lvl has hardwood floors in the kitchen, dining and living rm. The modern kitchen is on current trend with white cabinetry, granite counters, SS appliances and backsplash. The kitchen opens to an extremely spacious dining area leading to the family room. Separate room off rear of kitchen can be used as sunroom or makes a perfect home office with lots of natural sunlight and is situated next to the updated powder room. 1st flr owner's suite has new luxury vinyl floors, a spacious closet and a beautiful full bath. Upstairs you will find three spacious bedrooms (all with new luxury vinyl floors) and a well appointed full bath. The exterior provides lots of parking with off street driveway in the front and 2 car parking pad in the rear. Rear yard is fenced and completely level, making for the perfect outdoor space. A rear shed with electric adds additional storage. Top all of this off with a brand new roof installed in September '25. All the updates you could desire, completely turnkey for the next owners!
Contact an agent
Home facts
- Year built:1941
- Listing ID #:MDBC2144070
- Added:12 day(s) ago
- Updated:November 04, 2025 at 05:03 PM
Rooms and interior
- Bedrooms:4
- Total bathrooms:3
- Full bathrooms:2
- Half bathrooms:1
- Living area:1,514 sq. ft.
Heating and cooling
- Cooling:Central A/C
- Heating:Forced Air, Natural Gas
Structure and exterior
- Year built:1941
- Building area:1,514 sq. ft.
- Lot area:0.18 Acres
Utilities
- Water:Public
- Sewer:Public Sewer
Finances and disclosures
- Price:$349,999
- Price per sq. ft.:$231.18
- Tax amount:$3,255 (2025)
New listings near 3608 Kenmar Rd
- New
 $389,999Active3 beds 3 baths1,912 sq. ft.
$389,999Active3 beds 3 baths1,912 sq. ft.7803 Brevort Rd, WINDSOR MILL, MD 21244
MLS# MDBC2145116Listed by: REAL ESTATE PROFESSIONALS, INC. - Coming Soon
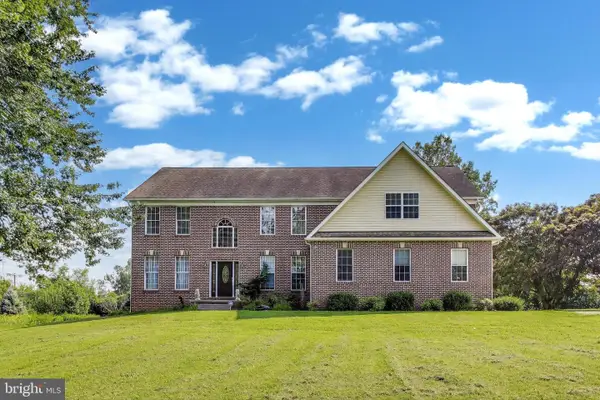 $849,000Coming Soon6 beds 4 baths
$849,000Coming Soon6 beds 4 baths8326 Windsor Mill Rd, BALTIMORE, MD 21244
MLS# MDBC2135834Listed by: EXP REALTY, LLC - New
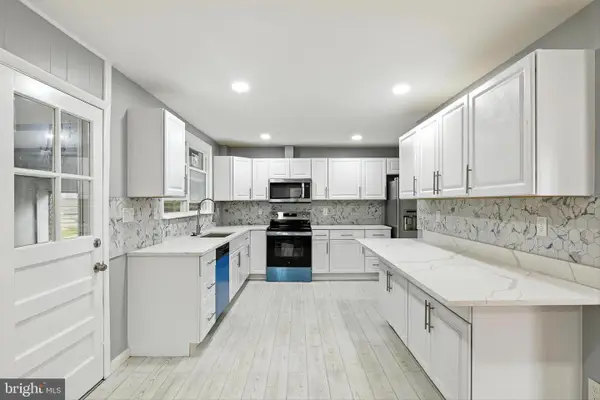 $519,990Active5 beds 3 baths2,026 sq. ft.
$519,990Active5 beds 3 baths2,026 sq. ft.3126 Rices Ln, BALTIMORE, MD 21244
MLS# MDBC2144506Listed by: LONG & FOSTER REAL ESTATE, INC. - Coming Soon
 $299,900Coming Soon3 beds 2 baths
$299,900Coming Soon3 beds 2 baths3621 Washington Ave, BALTIMORE, MD 21244
MLS# MDBC2144006Listed by: COLDWELL BANKER REALTY - Coming Soon
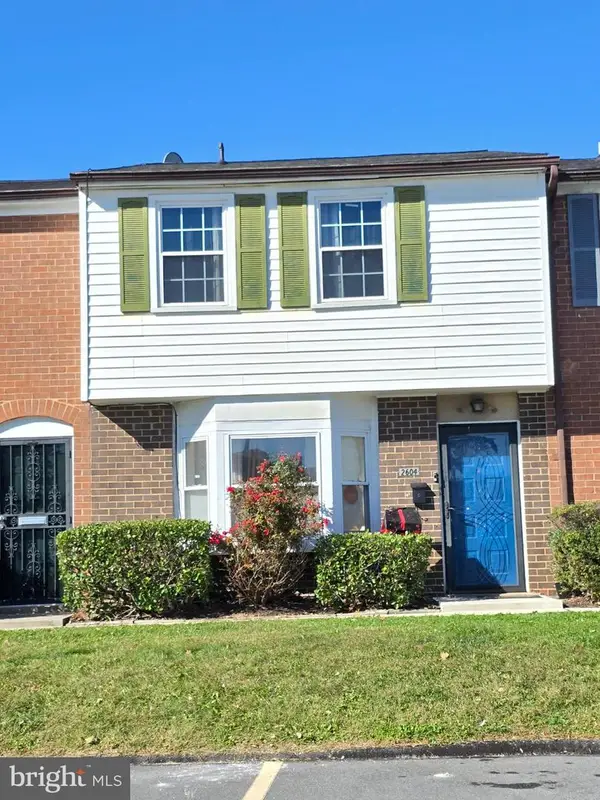 $220,000Coming Soon3 beds 2 baths
$220,000Coming Soon3 beds 2 baths2604 Molton Way #2604, WINDSOR MILL, MD 21244
MLS# MDBC2143858Listed by: DCH REALTY 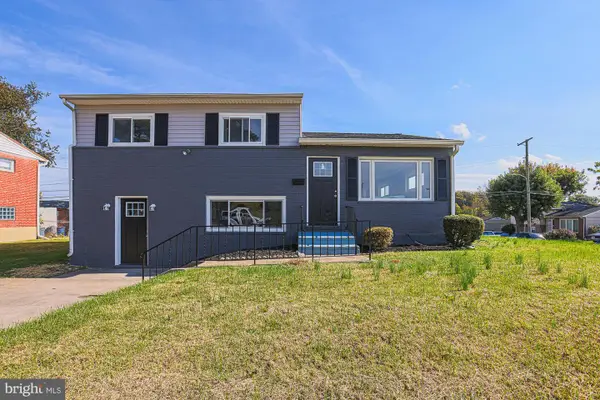 $419,900Active3 beds 2 baths3,788 sq. ft.
$419,900Active3 beds 2 baths3,788 sq. ft.3715 Washington Ave, BALTIMORE, MD 21244
MLS# MDBC2143926Listed by: MR. LISTER REALTY $379,900Active3 beds 3 baths2,587 sq. ft.
$379,900Active3 beds 3 baths2,587 sq. ft.5713 Old Court Rd, WINDSOR MILL, MD 21244
MLS# MDBC2143278Listed by: KELLER WILLIAMS REALTY CENTRE $515,000Active5 beds 4 baths3,008 sq. ft.
$515,000Active5 beds 4 baths3,008 sq. ft.8422 Merryview Dr, BALTIMORE, MD 21244
MLS# MDBC2143430Listed by: RE/MAX REALTY GROUP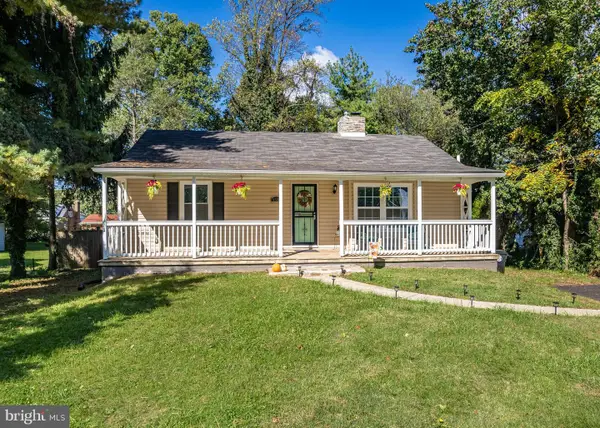 $369,900Active4 beds 2 baths1,763 sq. ft.
$369,900Active4 beds 2 baths1,763 sq. ft.3512 Saint James Rd, WINDSOR MILL, MD 21244
MLS# MDBC2143626Listed by: COMPASS
