15 Tremont Dr, Millersville, MD 21108
Local realty services provided by:ERA OakCrest Realty, Inc.
Listed by: deanna w miller
Office: long & foster real estate, inc.
MLS#:MDAA2111194
Source:BRIGHTMLS
Price summary
- Price:$839,000
- Price per sq. ft.:$299.86
- Monthly HOA dues:$139
About this home
Perfectly situated between Annapolis and Baltimore, offering pastoral views, this spacious residence boasts an open floor plan that seamlessly blends luxury and comfort. As you enter, you are greeted by a grand great room featuring vaulted ceilings and a cozy gas fireplace, perfect for gatherings. The large kitchen, designed for both functionality and style, flows effortlessly into the dining area and an inviting all-season room, allowing for year-round enjoyment of the picturesque view. The main level includes a luxurious primary suite and a second bedroom, both thoughtfully designed for privacy and convenience. You'll also find a full bath, a half bath, and a laundry room, along with access to the two-car garage. Venture upstairs to discover an airy loft that leads to two additional bedrooms and another full bath, providing ample space for family or guests and storage nooks from end to end. The finished basement is a true highlight, featuring a walkout to the backyard, additional bedroom, full bath, wet bar, and a large rec room, ideal for entertaining or relaxing.
Step outside to your private patio, complete with an awning for sunny days and a spacious backyard perfect for outdoor activities. Nestled in a tranquil cul-de-sac, this home offers access to community amenities, including a clubhouse and pool, enhancing your lifestyle. Do not miss the opportunity to make this stunning property your own, where comfort meets convenience in a picturesque setting, retirement has never looked so good! Age Restricted Community
Contact an agent
Home facts
- Year built:2009
- Listing ID #:MDAA2111194
- Added:220 day(s) ago
- Updated:November 16, 2025 at 08:28 AM
Rooms and interior
- Bedrooms:5
- Total bathrooms:4
- Full bathrooms:4
- Living area:2,798 sq. ft.
Heating and cooling
- Cooling:Central A/C
- Heating:Heat Pump(s), Natural Gas
Structure and exterior
- Roof:Architectural Shingle
- Year built:2009
- Building area:2,798 sq. ft.
- Lot area:0.23 Acres
Utilities
- Water:Public
- Sewer:Public Sewer
Finances and disclosures
- Price:$839,000
- Price per sq. ft.:$299.86
- Tax amount:$6,443 (2024)
New listings near 15 Tremont Dr
- New
 $369,900Active3 beds 3 baths1,580 sq. ft.
$369,900Active3 beds 3 baths1,580 sq. ft.594 Millshire Dr, MILLERSVILLE, MD 21108
MLS# MDAA2131206Listed by: EXECUHOME REALTY - New
 $560,000Active3 beds 3 baths2,232 sq. ft.
$560,000Active3 beds 3 baths2,232 sq. ft.460 Marianna Dr, MILLERSVILLE, MD 21108
MLS# MDAA2131056Listed by: DOUGLAS REALTY LLC - New
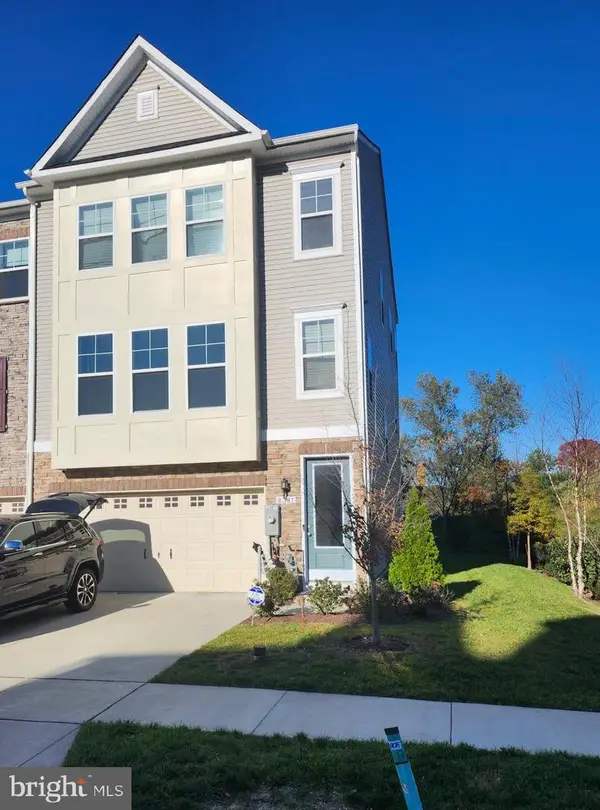 $624,900Active3 beds 4 baths2,944 sq. ft.
$624,900Active3 beds 4 baths2,944 sq. ft.8381 Amber Beacon Cir, MILLERSVILLE, MD 21108
MLS# MDAA2130854Listed by: CUMMINGS & CO. REALTORS - New
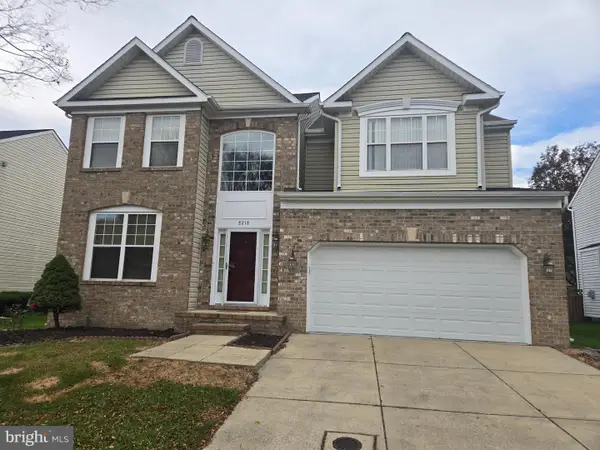 $680,000Active5 beds 5 baths3,336 sq. ft.
$680,000Active5 beds 5 baths3,336 sq. ft.8218 Daniels Purchase Way, MILLERSVILLE, MD 21108
MLS# MDAA2130580Listed by: RE/MAX EXECUTIVE 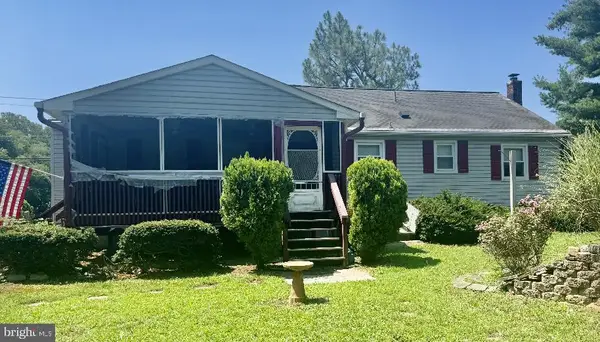 $400,000Pending3 beds 2 baths1,404 sq. ft.
$400,000Pending3 beds 2 baths1,404 sq. ft.8345 Elvaton Rd, MILLERSVILLE, MD 21108
MLS# MDAA2130522Listed by: KELLER WILLIAMS FLAGSHIP- Coming Soon
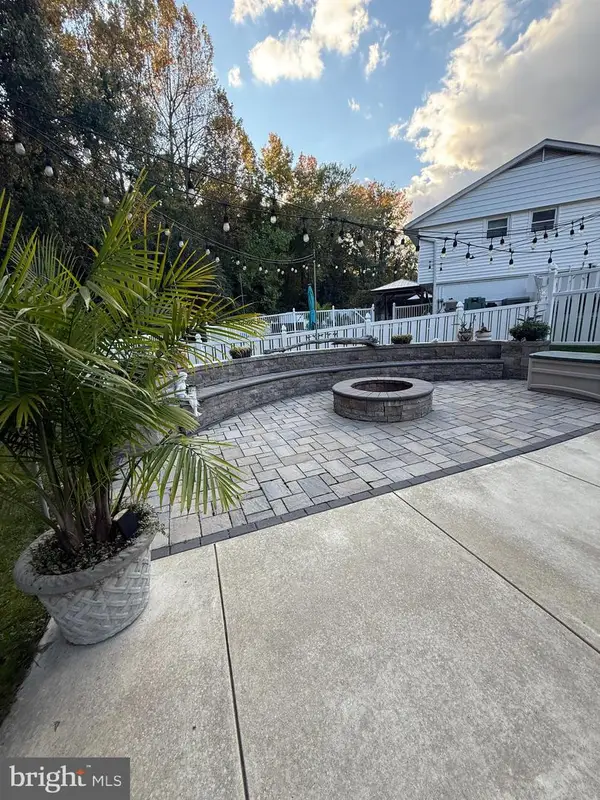 $499,000Coming Soon4 beds 2 baths
$499,000Coming Soon4 beds 2 baths8253 Rupert Rd S, MILLERSVILLE, MD 21108
MLS# MDAA2130402Listed by: COLDWELL BANKER REALTY - Open Sun, 12 to 2pm
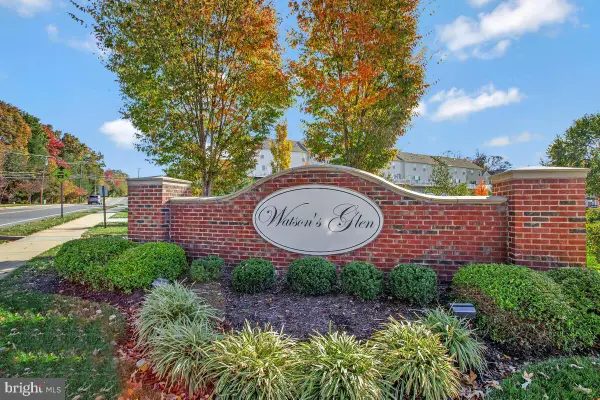 $549,900Active3 beds 4 baths2,672 sq. ft.
$549,900Active3 beds 4 baths2,672 sq. ft.2 Arrowleaf Dr, MILLERSVILLE, MD 21108
MLS# MDAA2127342Listed by: RE/MAX REALTY GROUP  $637,000Pending4 beds 4 baths1,936 sq. ft.
$637,000Pending4 beds 4 baths1,936 sq. ft.910 Wagner Farm Ct, MILLERSVILLE, MD 21108
MLS# MDAA2129824Listed by: BERKSHIRE HATHAWAY HOMESERVICES PENFED REALTY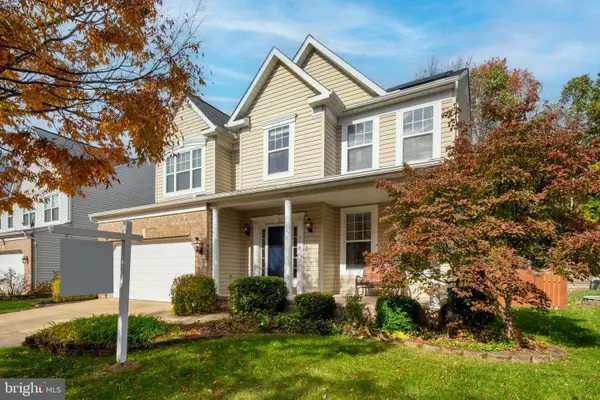 $630,000Pending4 beds 3 baths2,955 sq. ft.
$630,000Pending4 beds 3 baths2,955 sq. ft.716 Wagner Farm Rd, MILLERSVILLE, MD 21108
MLS# MDAA2129956Listed by: LONG & FOSTER REAL ESTATE, INC. $675,000Active4 beds 2 baths1,928 sq. ft.
$675,000Active4 beds 2 baths1,928 sq. ft.106 Railroad Ave, PASADENA, MD 21122
MLS# MDAA2129852Listed by: TTR SOTHEBY'S INTERNATIONAL REALTY
