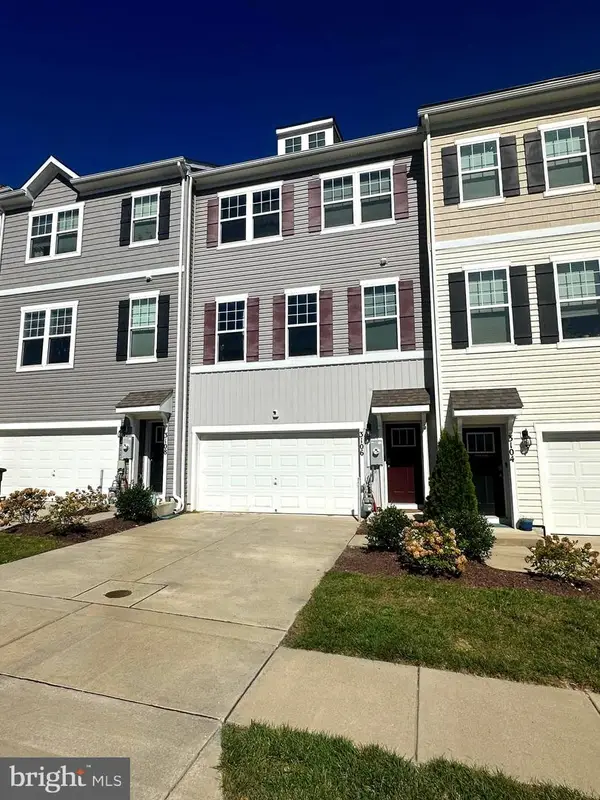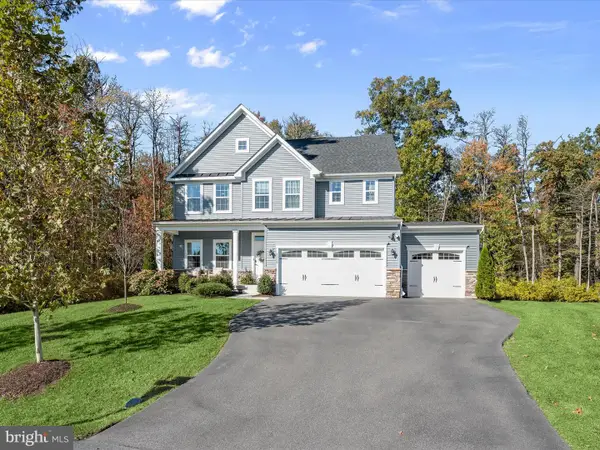8206 Brandon Dr, Millersville, MD 21108
Local realty services provided by:ERA OakCrest Realty, Inc.
8206 Brandon Dr,Millersville, MD 21108
$510,000
- 4 Beds
- 3 Baths
- 2,196 sq. ft.
- Single family
- Pending
Listed by:marina yousefian
Office:long & foster real estate, inc.
MLS#:MDAA2126026
Source:BRIGHTMLS
Price summary
- Price:$510,000
- Price per sq. ft.:$232.24
About this home
ASSUMABLE VA LOAN WITH 3.25% RATE for those who qualify!!! Long-Term Savings: With only 3 years paid, you get nearly the full 30-year term at a historically low rate!
Welcome to 8206 Brandon Drive—a beautifully maintained home nestled in a peaceful Millersville subdivision, where charm meets convenience. IMMACULATE INSIDE AND OUTSIDE! Thoughtfully updated, this residence offers the perfect blend of classic character and modern comfort. Step inside to discover a warm and inviting interior with generous living spaces, perfect for both everyday living and hosting guests. Spacious bedrooms offer comfort and flexibility, with room for restful retreats, home offices, or guest accommodations. The finished basement adds versatility, whether you envision a cozy media room, home office, or fitness area. Easy access to Fort Meade, NSA, Naval Academy, Coast Guard. Centrally located between Baltimore, Annapolis and DC.
Contact an agent
Home facts
- Year built:1970
- Listing ID #:MDAA2126026
- Added:51 day(s) ago
- Updated:November 01, 2025 at 07:28 AM
Rooms and interior
- Bedrooms:4
- Total bathrooms:3
- Full bathrooms:2
- Half bathrooms:1
- Living area:2,196 sq. ft.
Heating and cooling
- Cooling:Ceiling Fan(s), Central A/C
- Heating:Forced Air, Natural Gas
Structure and exterior
- Roof:Architectural Shingle, Asphalt
- Year built:1970
- Building area:2,196 sq. ft.
- Lot area:0.2 Acres
Utilities
- Water:Public
- Sewer:Public Sewer
Finances and disclosures
- Price:$510,000
- Price per sq. ft.:$232.24
- Tax amount:$4,435 (2024)
New listings near 8206 Brandon Dr
- Open Sat, 4:30 to 6pmNew
 $525,000Active4 beds 3 baths2,100 sq. ft.
$525,000Active4 beds 3 baths2,100 sq. ft.307 Sorel Ct, MILLERSVILLE, MD 21108
MLS# MDAA2129752Listed by: KELLER WILLIAMS LEGACY - New
 $489,000Active4 beds 2 baths1,914 sq. ft.
$489,000Active4 beds 2 baths1,914 sq. ft.518 Kenora Dr, MILLERSVILLE, MD 21108
MLS# MDAA2129742Listed by: HYATT & COMPANY REAL ESTATE LLC - Open Sat, 12 to 2pmNew
 $899,900Active5 beds 5 baths5,156 sq. ft.
$899,900Active5 beds 5 baths5,156 sq. ft.8011 Horicon Point Dr, MILLERSVILLE, MD 21108
MLS# MDAA2129430Listed by: HYATT & COMPANY REAL ESTATE, LLC  $499,000Pending3 beds 2 baths1,757 sq. ft.
$499,000Pending3 beds 2 baths1,757 sq. ft.258 Poplar Rd, MILLERSVILLE, MD 21108
MLS# MDAA2129384Listed by: RE/MAX LEADING EDGE- Coming Soon
 $540,000Coming Soon4 beds 4 baths
$540,000Coming Soon4 beds 4 baths3106 Laurel Hill Rd, HANOVER, MD 21076
MLS# MDAA2129050Listed by: REAL BROKER, LLC - GAITHERSBURG  $599,900Pending4 beds 4 baths2,516 sq. ft.
$599,900Pending4 beds 4 baths2,516 sq. ft.8218 Sherbrooke Ct, MILLERSVILLE, MD 21108
MLS# MDAA2128940Listed by: LUXMANOR REAL ESTATE, INC $850,000Pending5 beds 3 baths2,803 sq. ft.
$850,000Pending5 beds 3 baths2,803 sq. ft.401 Green Grove Ct, MILLERSVILLE, MD 21108
MLS# MDAA2128742Listed by: COMPASS $559,990Active4 beds 4 baths2,122 sq. ft.
$559,990Active4 beds 4 baths2,122 sq. ft.8281 Longford Rd, MILLERSVILLE, MD 21108
MLS# MDAA2128950Listed by: KELLER WILLIAMS REALTY CENTRE- Open Sun, 11am to 1pm
 $1,100,000Pending6 beds 5 baths4,220 sq. ft.
$1,100,000Pending6 beds 5 baths4,220 sq. ft.8206 Derrymore Ct, MILLERSVILLE, MD 21108
MLS# MDAA2128930Listed by: NORTHROP REALTY - Open Sun, 12 to 2pm
 $625,000Active3 beds 2 baths1,896 sq. ft.
$625,000Active3 beds 2 baths1,896 sq. ft.1759 Daisey Ct, MILLERSVILLE, MD 21108
MLS# MDAA2128758Listed by: RE/MAX EXECUTIVE
