8306 Carli Ct, Millersville, MD 21108
Local realty services provided by:ERA Martin Associates
8306 Carli Ct,Millersville, MD 21108
$1,199,000
- 5 Beds
- 5 Baths
- 4,723 sq. ft.
- Single family
- Pending
Listed by: robert a commodari
Office: exp realty, llc.
MLS#:MDAA2120466
Source:BRIGHTMLS
Price summary
- Price:$1,199,000
- Price per sq. ft.:$253.86
- Monthly HOA dues:$62.5
About this home
GORGEOUS 5 Bedroom 5 FULL Bath Colonial on a Cul de Sac in PARK RETREAT * Features Include: OPEN concept foyer with STUNNING curved staircase * FABULOUS kitchen with GRANITE countertops, ceramic backsplash, stainless steel appliances, Island with seating, SUN filled breakfast room and a pantry * Formal living room and dining room * Main level family room has a GAS fireplace and surround sound system * Office and a FULL bath complete the MAIN level * The UPPER level offers a SPACIOUS Primary Suite with a sitting area, walk in closet and tray ceiling, THREE additional bedrooms: one with a FULL bath and the other two bedrooms share a bathroom * On the LOWER level you will find a LARGE rec room with a wet bar, mini fridge, dishwasher, surround sound system, 5th bedroom, FULL bath, PLENTY of storage and a walk up to the fenced yard with a deck patio and dog run * TWO car side entry garage * Additional features: New appliances: refrigerator, dishwasher washer & dryer, new ceiling fans, central vacuum, in-ground irrigation, back-up hydro powered sump pump, night time exterior lights and paved walk way to front door * Private access to the B&A Trail borders the community * Severna Park School District * This IMMACULATE home has been well maintained and is a MUST SEE!!
Contact an agent
Home facts
- Year built:2014
- Listing ID #:MDAA2120466
- Added:203 day(s) ago
- Updated:February 11, 2026 at 08:32 AM
Rooms and interior
- Bedrooms:5
- Total bathrooms:5
- Full bathrooms:5
- Living area:4,723 sq. ft.
Heating and cooling
- Cooling:Central A/C
- Heating:Forced Air, Heat Pump(s), Natural Gas
Structure and exterior
- Roof:Architectural Shingle
- Year built:2014
- Building area:4,723 sq. ft.
- Lot area:0.35 Acres
Schools
- High school:SEVERNA PARK
- Middle school:SEVERNA PARK
- Elementary school:OAK HILL
Utilities
- Water:Public
- Sewer:Public Sewer
Finances and disclosures
- Price:$1,199,000
- Price per sq. ft.:$253.86
- Tax amount:$9,404 (2024)
New listings near 8306 Carli Ct
- New
 $370,000Active3 beds 2 baths1,420 sq. ft.
$370,000Active3 beds 2 baths1,420 sq. ft.8248 Craver Rd, MILLERSVILLE, MD 21108
MLS# MDAA2136390Listed by: DOUGLAS REALTY LLC - New
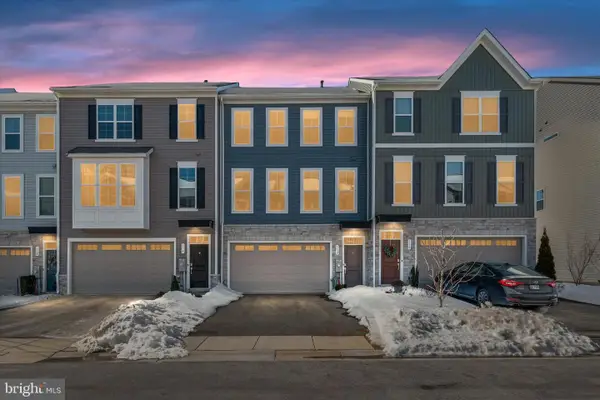 $560,000Active3 beds 4 baths2,428 sq. ft.
$560,000Active3 beds 4 baths2,428 sq. ft.112 Arrowhead Dr, MILLERSVILLE, MD 21108
MLS# MDAA2136358Listed by: LOFGREN-SARGENT REAL ESTATE - Coming Soon
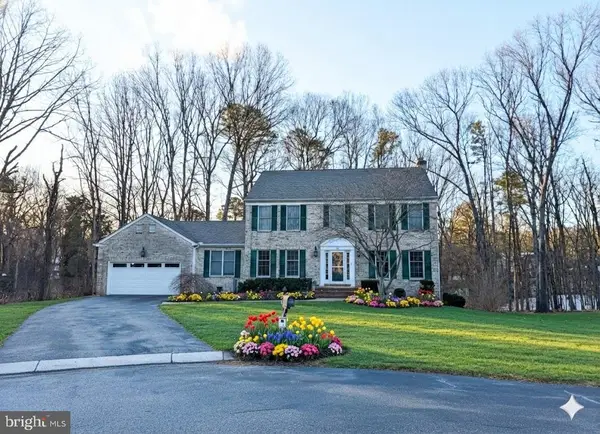 $849,900Coming Soon4 beds 3 baths
$849,900Coming Soon4 beds 3 baths743 Live Oak Dr, MILLERSVILLE, MD 21108
MLS# MDAA2136306Listed by: BERKSHIRE HATHAWAY HOMESERVICES PENFED REALTY - New
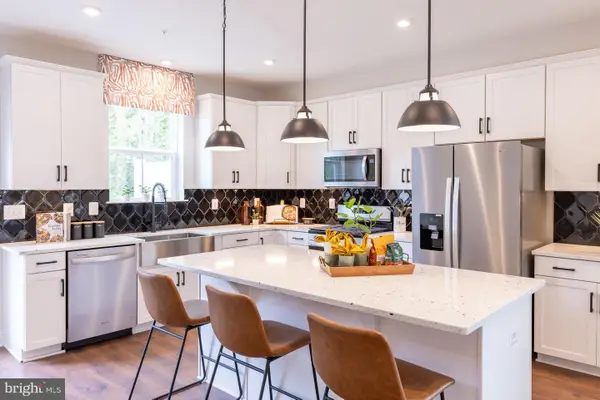 $549,990Active3 beds 3 baths2,202 sq. ft.
$549,990Active3 beds 3 baths2,202 sq. ft.8280 Longford Rd, MILLERSVILLE, MD 21108
MLS# MDAA2136194Listed by: KELLER WILLIAMS REALTY CENTRE 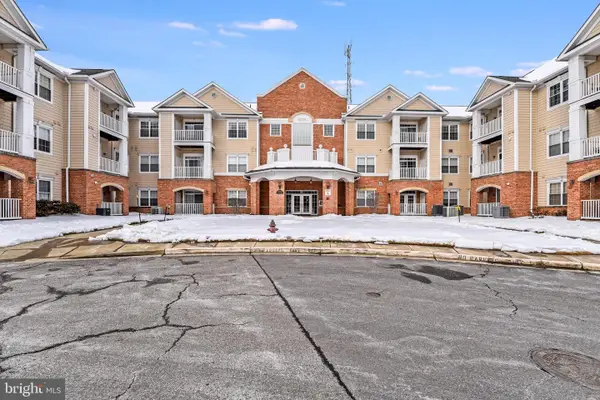 $350,000Pending2 beds 2 baths1,204 sq. ft.
$350,000Pending2 beds 2 baths1,204 sq. ft.8535 Veterans Hwy #111, MILLERSVILLE, MD 21108
MLS# MDAA2136098Listed by: DOUGLAS REALTY LLC- Coming Soon
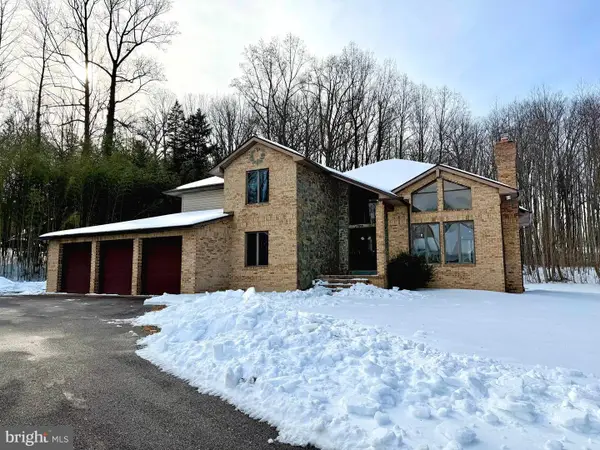 $400,000Coming Soon4 beds 3 baths
$400,000Coming Soon4 beds 3 baths1020 Arundel Station Rd, MILLERSVILLE, MD 21108
MLS# MDAA2136014Listed by: A.J. BILLIG & COMPANY 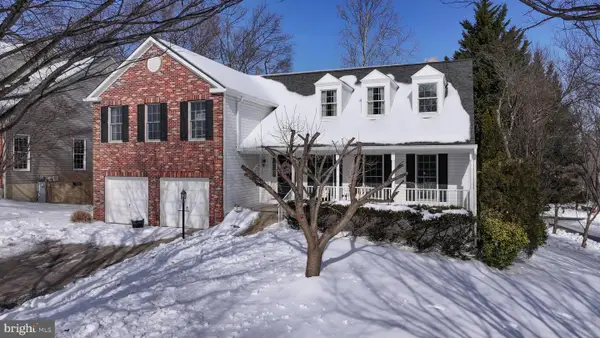 $865,000Pending4 beds 4 baths3,520 sq. ft.
$865,000Pending4 beds 4 baths3,520 sq. ft.780 Marston Ct, MILLERSVILLE, MD 21108
MLS# MDAA2135534Listed by: BLACKWELL REAL ESTATE, LLC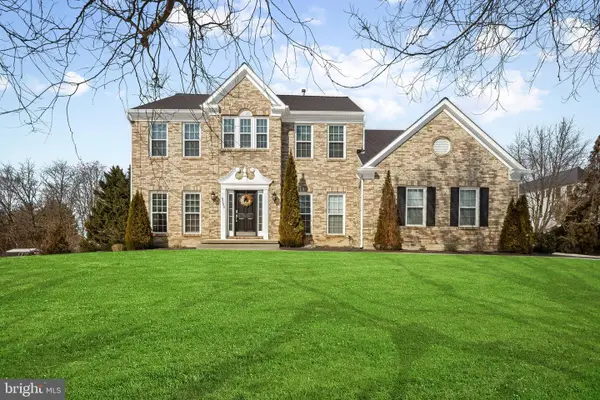 $795,000Pending5 beds 4 baths3,774 sq. ft.
$795,000Pending5 beds 4 baths3,774 sq. ft.8300 Hope Point Ct, MILLERSVILLE, MD 21108
MLS# MDAA2135528Listed by: COMPASS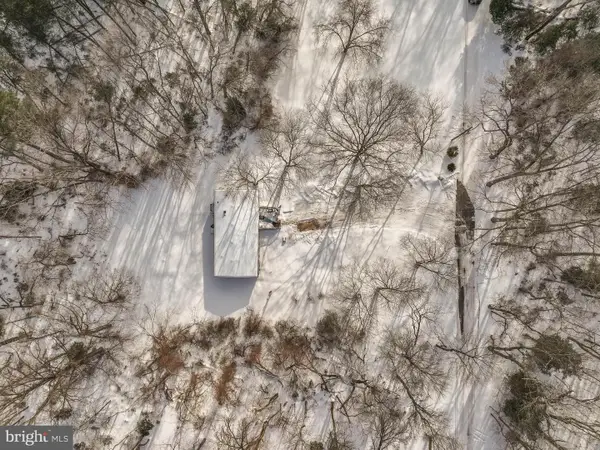 $299,999Pending3 beds 2 baths1,152 sq. ft.
$299,999Pending3 beds 2 baths1,152 sq. ft.808 Richard Tongue Dr, MILLERSVILLE, MD 21108
MLS# MDAA2133746Listed by: EXP REALTY, LLC- Coming Soon
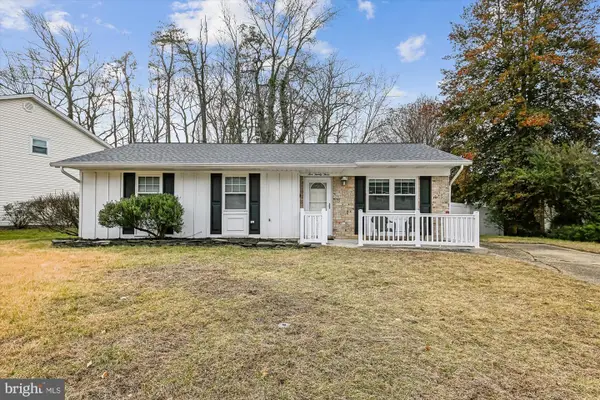 $362,700Coming Soon3 beds 1 baths
$362,700Coming Soon3 beds 1 baths523 Kenora Dr, MILLERSVILLE, MD 21108
MLS# MDAA2135530Listed by: LONG & FOSTER REAL ESTATE, INC.

