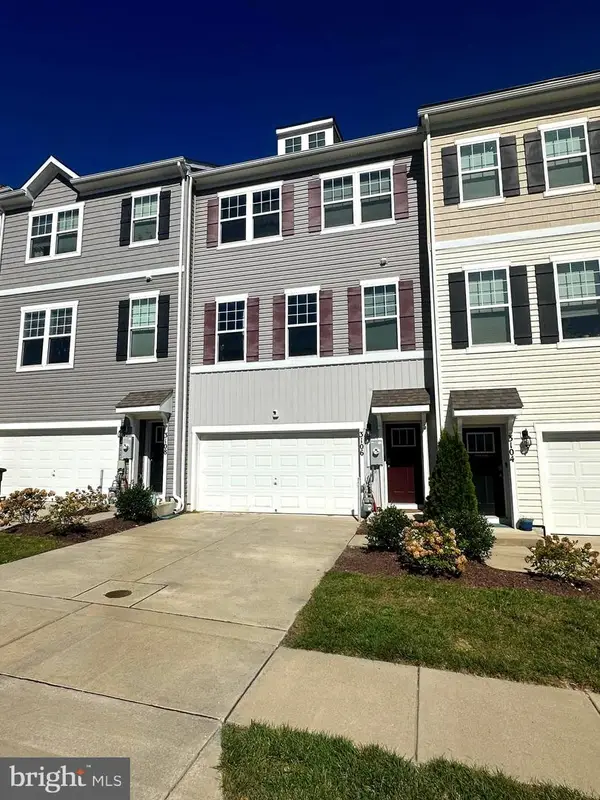910 Wagner Farm Ct, Millersville, MD 21108
Local realty services provided by:ERA Martin Associates
910 Wagner Farm Ct,Millersville, MD 21108
$637,000
- 4 Beds
- 4 Baths
- 1,936 sq. ft.
- Single family
- Active
Listed by:marc m cormier
Office:berkshire hathaway homeservices penfed realty
MLS#:MDAA2129824
Source:BRIGHTMLS
Price summary
- Price:$637,000
- Price per sq. ft.:$329.03
- Monthly HOA dues:$95
About this home
Welcome to 910 Wagner Farm Ct — the kind of home where memories are made. Nestled in the heart of the vibrant Daniels Purchase community, this warm and welcoming Colonial offers 4 bedrooms, 3.5 baths, and spaces designed for connection, comfort, and everyday ease.
From the moment you step onto the hardwood floors, you’ll feel the care that’s gone into this home. The open-concept kitchen, complete with a central island, invites family meals, laughter with friends, and weekend baking projects. Downstairs, the finished basement is perfect for movie nights, playdates, or quiet escapes.
Upstairs, the spacious bedrooms offer restful retreats — and the primary suite is a haven all its own. Laundry is located on the top floor. Recent updates, including a new roof (2021) and HVAC system (2024), mean you can move in with peace of mind and focus on what matters most: living.
This property also features an underground sprinkler system, making lawn care effortless and keeping your yard lush and green throughout the entire season.
Located near top-rated schools, Fort Meade, shopping, and commuter routes, this is more than a house — it’s the next chapter of your story.
Contact an agent
Home facts
- Year built:2001
- Listing ID #:MDAA2129824
- Added:1 day(s) ago
- Updated:November 02, 2025 at 04:32 AM
Rooms and interior
- Bedrooms:4
- Total bathrooms:4
- Full bathrooms:3
- Half bathrooms:1
- Living area:1,936 sq. ft.
Heating and cooling
- Cooling:Ceiling Fan(s), Central A/C
- Heating:Forced Air, Natural Gas
Structure and exterior
- Roof:Composite, Shingle
- Year built:2001
- Building area:1,936 sq. ft.
- Lot area:0.11 Acres
Schools
- High school:GLEN BURNIE
- Middle school:CORKRAN
- Elementary school:OAKWOOD
Utilities
- Water:Public
- Sewer:Public Sewer
Finances and disclosures
- Price:$637,000
- Price per sq. ft.:$329.03
- Tax amount:$4,938 (2025)
New listings near 910 Wagner Farm Ct
- New
 $675,000Active4 beds 2 baths1,928 sq. ft.
$675,000Active4 beds 2 baths1,928 sq. ft.106 Railroad Ave, PASADENA, MD 21122
MLS# MDAA2129852Listed by: TTR SOTHEBY'S INTERNATIONAL REALTY - New
 $525,000Active4 beds 3 baths2,100 sq. ft.
$525,000Active4 beds 3 baths2,100 sq. ft.307 Sorel Ct, MILLERSVILLE, MD 21108
MLS# MDAA2129752Listed by: KELLER WILLIAMS LEGACY - New
 $489,000Active4 beds 2 baths1,914 sq. ft.
$489,000Active4 beds 2 baths1,914 sq. ft.518 Kenora Dr, MILLERSVILLE, MD 21108
MLS# MDAA2129742Listed by: HYATT & COMPANY REAL ESTATE LLC - Open Sun, 11am to 1pm
 $899,900Active5 beds 5 baths5,156 sq. ft.
$899,900Active5 beds 5 baths5,156 sq. ft.8011 Horicon Point Dr, MILLERSVILLE, MD 21108
MLS# MDAA2129430Listed by: HYATT & COMPANY REAL ESTATE, LLC  $499,000Pending3 beds 2 baths1,757 sq. ft.
$499,000Pending3 beds 2 baths1,757 sq. ft.258 Poplar Rd, MILLERSVILLE, MD 21108
MLS# MDAA2129384Listed by: RE/MAX LEADING EDGE- Coming Soon
 $540,000Coming Soon4 beds 4 baths
$540,000Coming Soon4 beds 4 baths3106 Laurel Hill Rd, HANOVER, MD 21076
MLS# MDAA2129050Listed by: REAL BROKER, LLC - GAITHERSBURG  $599,900Pending4 beds 4 baths2,516 sq. ft.
$599,900Pending4 beds 4 baths2,516 sq. ft.8218 Sherbrooke Ct, MILLERSVILLE, MD 21108
MLS# MDAA2128940Listed by: LUXMANOR REAL ESTATE, INC $850,000Pending5 beds 3 baths2,803 sq. ft.
$850,000Pending5 beds 3 baths2,803 sq. ft.401 Green Grove Ct, MILLERSVILLE, MD 21108
MLS# MDAA2128742Listed by: COMPASS $559,990Active4 beds 4 baths2,122 sq. ft.
$559,990Active4 beds 4 baths2,122 sq. ft.8281 Longford Rd, MILLERSVILLE, MD 21108
MLS# MDAA2128950Listed by: KELLER WILLIAMS REALTY CENTRE
