Local realty services provided by:ERA OakCrest Realty, Inc.
17414 Wesley Chapel Rd,Monkton, MD 21111
$849,000
- 5 Beds
- 5 Baths
- 5,068 sq. ft.
- Single family
- Pending
Listed by: jason w perlow
Office: monument sotheby's international realty
MLS#:MDBC2143140
Source:BRIGHTMLS
Price summary
- Price:$849,000
- Price per sq. ft.:$167.52
- Monthly HOA dues:$125
About this home
Welcome to your private wooded retreat located in the Hereford school district in the heart of Monkton! Nestled on a serene lot, this stately brick-front home offers the perfect blend of classic elegance and everyday comfort. Step inside to a dramatic two-story foyer, complete with sweeping staircase and rich millwork, setting the tone for the gracious living spaces that follow. The open-concept floor plan seamlessly connects the main living areas — ideal for both festive holiday gatherings and casual daily living. Enjoy the large eat in kitchen with refreshed kitchen cabinets and drawers that have just been professionally painted, stainless steel appliances and ample counter space. A charming mudroom keeps daily essentials organized, while a cozy main-level study offers a peaceful workspace with tranquil views. Choose from two stunning fireplaces to unwind: one in the elegant living room with turreted ceiling and three walls of windows, or in the warm and welcoming family room overlooking the expansive back deck and lush wooded backdrop. Upstairs, the luxurious primary suite boasts a spacious bedroom, sun-drenched sitting area with cathedral ceiling, a large walk-in closet, and a spa-like bath featuring a two-person soaking tub. Convenience abounds with a new upper-level laundry room and two stylish hall bathrooms for the three additional bedrooms — no more sharing needed! The finished lower level offers incredible versatility with a large flex space, full bath, bonus room and perfect for a gym or theater. Enjoy crisp fall evenings or quiet morning coffee on the back deck as you take in the peaceful sounds of nature and stunning sunsets through the trees. Property has a whole house generator. This is Monkton living at its finest — spacious, private, and thoughtfully designed for modern lifestyles.
Contact an agent
Home facts
- Year built:1999
- Listing ID #:MDBC2143140
- Added:111 day(s) ago
- Updated:February 02, 2026 at 10:42 PM
Rooms and interior
- Bedrooms:5
- Total bathrooms:5
- Full bathrooms:4
- Half bathrooms:1
- Living area:5,068 sq. ft.
Heating and cooling
- Cooling:Ceiling Fan(s), Central A/C, Zoned
- Heating:Forced Air, Propane - Owned, Zoned
Structure and exterior
- Roof:Asphalt
- Year built:1999
- Building area:5,068 sq. ft.
- Lot area:1.36 Acres
Schools
- High school:HEREFORD
- Middle school:HEREFORD
- Elementary school:SPARKS
Utilities
- Water:Conditioner, Well
- Sewer:On Site Septic
Finances and disclosures
- Price:$849,000
- Price per sq. ft.:$167.52
- Tax amount:$9,246 (2024)
New listings near 17414 Wesley Chapel Rd
- New
 $599,900Active9 beds 6 baths7,200 sq. ft.
$599,900Active9 beds 6 baths7,200 sq. ft.1501 Corbett Rd, MONKTON, MD 21111
MLS# MDBC2151132Listed by: TESLA REALTY GROUP, LLC - Coming Soon
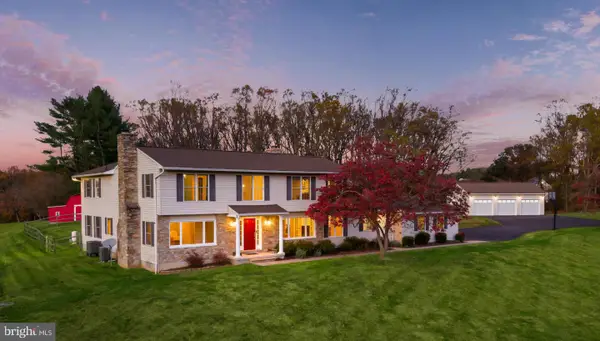 $1,249,000Coming Soon-- beds -- baths
$1,249,000Coming Soon-- beds -- baths15818 Carroll Rd, MONKTON, MD 21111
MLS# MDBC2150574Listed by: KRAUSS REAL PROPERTY BROKERAGE 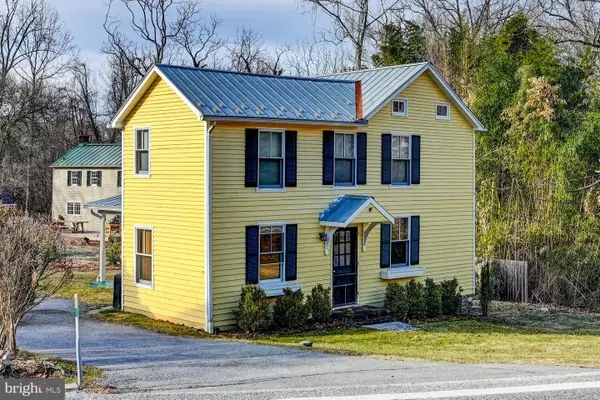 $350,000Active3 beds 1 baths1,344 sq. ft.
$350,000Active3 beds 1 baths1,344 sq. ft.1911 Monkton Rd, MONKTON, MD 21111
MLS# MDBC2150280Listed by: SAMSON PROPERTIES $1,200,000Pending5 beds 4 baths4,279 sq. ft.
$1,200,000Pending5 beds 4 baths4,279 sq. ft.3814 Marcus Ct, MONKTON, MD 21111
MLS# MDHR2050428Listed by: GARCEAU REALTY $4,000,000Active8 beds 6 baths5,845 sq. ft.
$4,000,000Active8 beds 6 baths5,845 sq. ft.16131 Old York Rd, MONKTON, MD 21111
MLS# MDBC2146564Listed by: FALCON PROPERTIES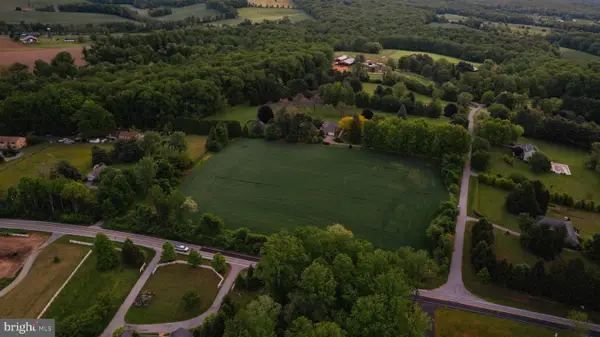 $625,000Pending5.82 Acres
$625,000Pending5.82 AcresVance Rd, MONKTON, MD 21111
MLS# MDBC2142062Listed by: CUMMINGS & CO. REALTORS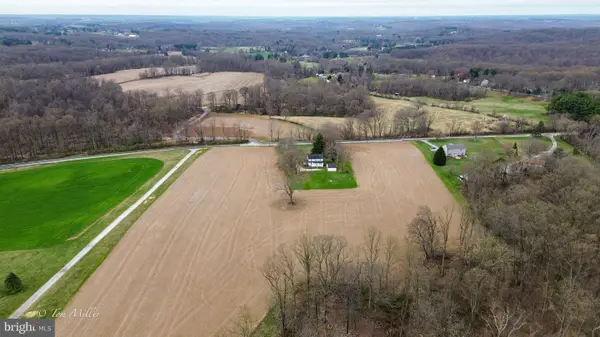 $1,265,000Active13.5 Acres
$1,265,000Active13.5 AcresTroyer Road, MONKTON, MD 21111
MLS# MDBC2140566Listed by: CUMMINGS & CO. REALTORS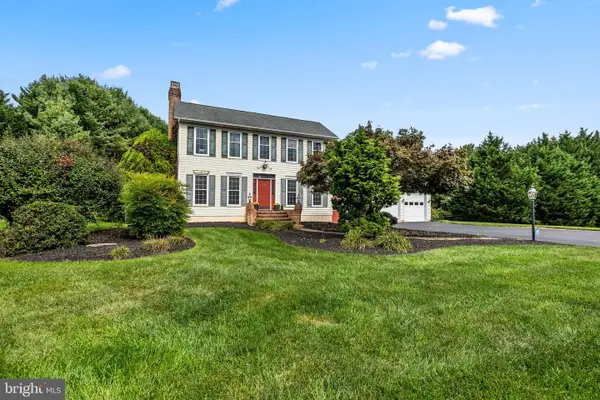 $808,000Pending4 beds 4 baths3,753 sq. ft.
$808,000Pending4 beds 4 baths3,753 sq. ft.700 Maplehurst Ln, MONKTON, MD 21111
MLS# MDBC2142658Listed by: CUMMINGS & CO. REALTORS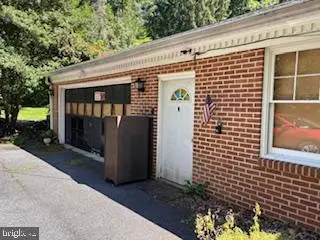 $750,000Active5 beds 5 baths2,122 sq. ft.
$750,000Active5 beds 5 baths2,122 sq. ft.17323 Wesley Chapel Rd, MONKTON, MD 21111
MLS# MDBC2139114Listed by: LONG & FOSTER REAL ESTATE, INC

