3010 Burns Ct, Monrovia, MD 21770
Local realty services provided by:O'BRIEN REALTY ERA POWERED
Listed by: jeannette a bingaman
Office: long & foster real estate, inc.
MLS#:MDFR2072066
Source:BRIGHTMLS
Price summary
- Price:$934,500
- Price per sq. ft.:$232
About this home
Set in the sought-after community of Monrovia, this stunning brick-front colonial perfectly blends classic elegance with modern functionality. Designed for everyday living and effortless entertaining, the home’s open concept and thoughtful updates make it truly move-in ready—with the added freedom of no HOA restrictions.
As you step inside the impressive two-story foyer, gleaming hardwood floors lead you through sunlit and inviting spaces! Just off the foyer, a private home office provides the perfect spot for working remotely or managing household affairs.
The newly updated gourmet kitchen showcases beautiful granite countertops, updated cabinetry, stainless steel appliances, and a spacious center island with counter seating—ideal for casual meals or entertaining. The kitchen opens seamlessly to the family room, featuring a cozy natural gas fireplace, and to the bright all-season sunroom, which overlooks a picturesque backyard alive with nature and seasonal color.
The partially fenced yard offers both beauty and function—perfect for children, pets, or quiet outdoor enjoyment. Beautiful landscaping surrounds and adorns the home, enhancing its curb appeal and charm.
Upstairs, you’ll find four generous-sized bedrooms, including an expansive primary suite with tray ceilings, a private sitting room, walk-in closet with professionally-designed closet system, and a completely renovated spa-style ensuite bath. A second newly updated full bathroom serves the additional bedrooms, providing comfort and style for family or guests. (The 4th bedroom has currently been converted into a top-floor laundry, but can easily be switched back to a bedroom).
The fully finished walkout basement with its own side entrance and full bath adds exceptional versatility—offering space for a second family room, recreation area, guest quarters, or even another home office. A brand-new sliding glass door opens to a large side yard, while ample storage space enhances practicality.
Every detail of this home reflects pride of ownership and many modern updates—including new kitchen, newly renovated bathrooms, newer 30+ year architectural shingle roof, most windows, front door, and brand-new hot water heater. The property also features a natural gas line which powers the fireplace and future owners could add gas appliances if desired.
A 2-car side-entry garage and large detached shed complete with electric offer plenty of parking, storage, and functionality.
This amazing home is located just minutes from major commuter routes, popular towns of Mount Airy, Damascus, Urbana, and close proximity to Montgomery County. Enjoy access to many local parks, shopping, top-rated schools, and several popular wineries and breweries!
With its traditional layout, thoughtful updates, and timeless appeal, this property offers the perfect blend of beauty, comfort, and functionality..
Please park in driveway for open houses.
Contact an agent
Home facts
- Year built:1999
- Listing ID #:MDFR2072066
- Added:127 day(s) ago
- Updated:February 17, 2026 at 02:35 PM
Rooms and interior
- Bedrooms:4
- Total bathrooms:4
- Full bathrooms:3
- Half bathrooms:1
- Living area:4,028 sq. ft.
Heating and cooling
- Cooling:Central A/C
- Heating:Electric, Forced Air
Structure and exterior
- Roof:Architectural Shingle
- Year built:1999
- Building area:4,028 sq. ft.
- Lot area:2.48 Acres
Utilities
- Water:Well
- Sewer:On Site Septic
Finances and disclosures
- Price:$934,500
- Price per sq. ft.:$232
- Tax amount:$8,514 (2024)
New listings near 3010 Burns Ct
- Open Sun, 1 to 3pmNew
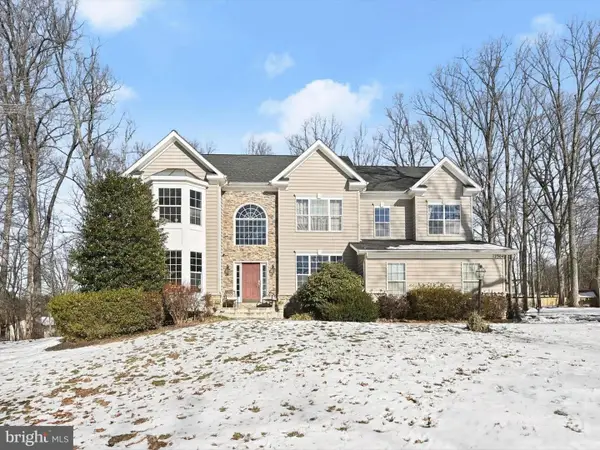 $875,000Active4 beds 4 baths4,850 sq. ft.
$875,000Active4 beds 4 baths4,850 sq. ft.12304 Hungerford Manor Ct, MONROVIA, MD 21770
MLS# MDFR2076042Listed by: NORTHROP REALTY - Open Sat, 1 to 3pm
 $565,000Active3 beds 4 baths2,196 sq. ft.
$565,000Active3 beds 4 baths2,196 sq. ft.4335 Viridian Ter, MONROVIA, MD 21770
MLS# MDFR2076176Listed by: MAURER REALTY 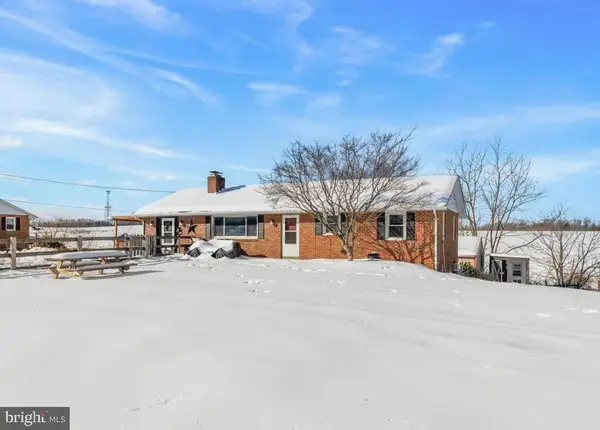 $545,000Pending4 beds 2 baths2,337 sq. ft.
$545,000Pending4 beds 2 baths2,337 sq. ft.4502 Green Valley Rd, MONROVIA, MD 21770
MLS# MDFR2076412Listed by: EXP REALTY, LLC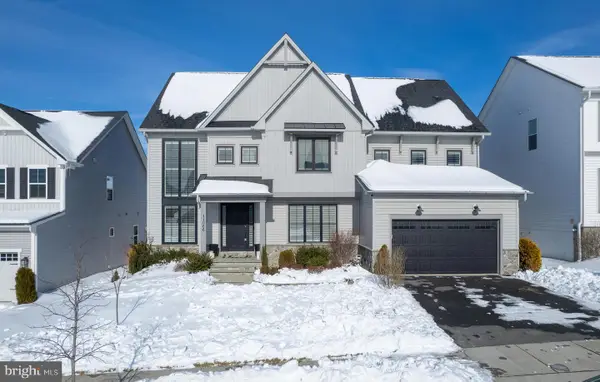 $1,100,000Active5 beds 5 baths4,273 sq. ft.
$1,100,000Active5 beds 5 baths4,273 sq. ft.11066 Emerald Crown Dr, MONROVIA, MD 21770
MLS# MDFR2076346Listed by: COMPASS- Coming SoonOpen Sat, 12 to 2pm
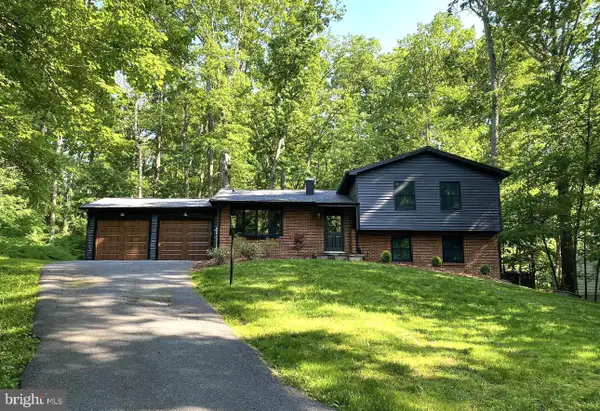 $625,000Coming Soon3 beds 3 baths
$625,000Coming Soon3 beds 3 baths4991 Tall Oaks Dr, MONROVIA, MD 21770
MLS# MDFR2076096Listed by: REAL BROKER, LLC 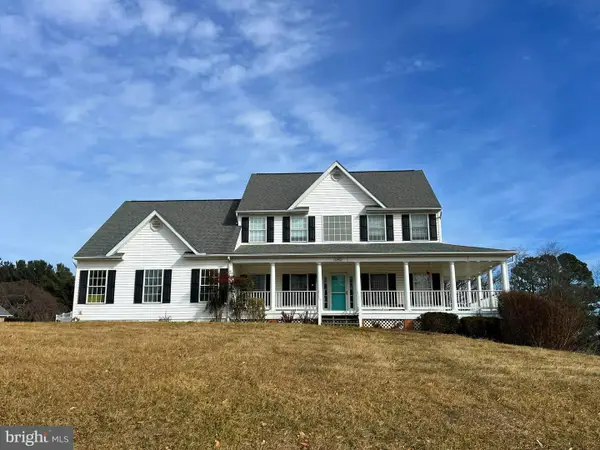 $699,000Pending3 beds 3 baths2,564 sq. ft.
$699,000Pending3 beds 3 baths2,564 sq. ft.12410 Hanford Ct, MONROVIA, MD 21770
MLS# MDFR2076092Listed by: SHOWCASE REAL ESTATE, LLC. $399,900Pending4 beds 3 baths2,832 sq. ft.
$399,900Pending4 beds 3 baths2,832 sq. ft.28012 Barnes Rd, MONROVIA, MD 21770
MLS# MDFR2075520Listed by: TTR SOTHEBY'S INTERNATIONAL REALTY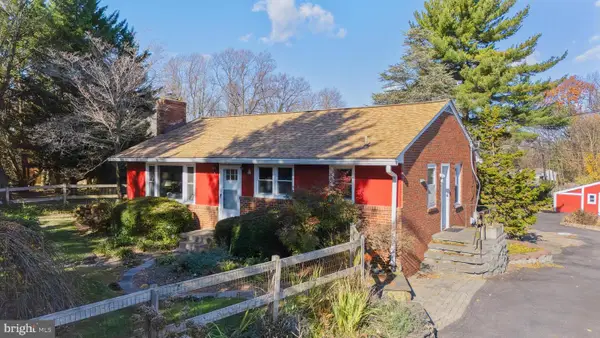 $400,000Pending3 beds 2 baths1,888 sq. ft.
$400,000Pending3 beds 2 baths1,888 sq. ft.11914 Fingerboard Rd, MONROVIA, MD 21770
MLS# MDFR2075940Listed by: CUMMINGS & CO. REALTORS $295,000Active0.87 Acres
$295,000Active0.87 AcresKemptown Church Road #lot 1, MONROVIA, MD 21770
MLS# MDFR2074658Listed by: FATHOM REALTY MD, LLC $315,000Active0.94 Acres
$315,000Active0.94 AcresKemptown Church Rd #lot 2, MONROVIA, MD 21770
MLS# MDFR2075804Listed by: FATHOM REALTY MD, LLC

