4359 Shamrock Dr, Monrovia, MD 21770
Local realty services provided by:ERA Liberty Realty
4359 Shamrock Dr,Monrovia, MD 21770
$880,000
- 4 Beds
- 3 Baths
- 4,082 sq. ft.
- Single family
- Pending
Listed by: carole a heiss
Office: redfin corp
MLS#:MDFR2071632
Source:BRIGHTMLS
Price summary
- Price:$880,000
- Price per sq. ft.:$215.58
- Monthly HOA dues:$110
About this home
This home features the highly coveted Main Level primary bedroom layout, with Four additional bedrooms, three full bathrooms, rec room and a bonus room. Welcome to this beautiful home offering 4,052 sq. ft of finished living space and the perfect blend of comfort, functionality, and timeless design.
The upper level includes three well-appointed bedrooms, featuring a serene primary suite with a walk-in closet and modern bathroom. Additional bedrooms and full bath on this main level offer flexibility for family, guests, or a home office.
Entering the home, inside to a bright, open-concept main level featuring generous living and dining areas ideal for everyday living or entertaining guests. The well appointed kitchen showcases stainless steel appliances, granite countertops, ample cabinetry, and a convenient breakfast nook overlooking the side yard and expansive open space.
From the main level living room, the two doors that open to the composite deck provide seamless indoor-outdoor flow for gatherings or quiet mornings with coffee. The view from the back of the house is a wide open field, providing relaxing views all year round. The bonus room on this level offers, endless versatility, to be used how you wish, perhaps a yoga, studio, home office, sitting room. Perfectly versatile.
The Finished lower level includes a spacious 1,350 sq.ft. recreation room, generous guest bedroom with Egress window, full bath, and walkout to the backyard. This living space, with it’s sizeable recreation room, is ideal for a play area, gym area and more entertaining, with walk-up access to the yard. The guest suite is generously sized, with an egress window, and adjacent full bathroom. And, when you need storage, you’ll find the additional storage area 1,345 sq. ft provides ample space to tuck away items you may need later.
Located in a sought-after community close to shopping, dining, parks, and commuter routes, this home offers an unbeatable combination of convenience and charm. Experience easy living and lasting value in Frederick County’s most desirable neighborhoods.
Contact an agent
Home facts
- Year built:2016
- Listing ID #:MDFR2071632
- Added:69 day(s) ago
- Updated:December 17, 2025 at 10:50 AM
Rooms and interior
- Bedrooms:4
- Total bathrooms:3
- Full bathrooms:3
- Living area:4,082 sq. ft.
Heating and cooling
- Cooling:Central A/C
- Heating:Central, Natural Gas
Structure and exterior
- Year built:2016
- Building area:4,082 sq. ft.
- Lot area:0.39 Acres
Schools
- High school:LINGANORE
- Middle school:WINDSOR KNOLLS
- Elementary school:GREEN VALLEY
Utilities
- Water:Public
- Sewer:Public Sewer
Finances and disclosures
- Price:$880,000
- Price per sq. ft.:$215.58
- Tax amount:$8,445 (2024)
New listings near 4359 Shamrock Dr
- Coming Soon
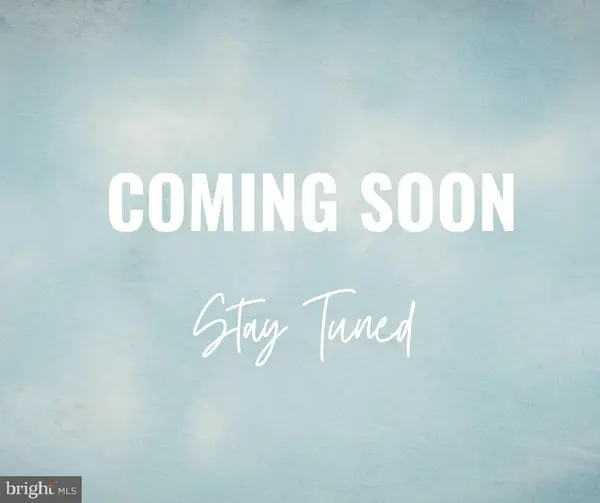 $750,000Coming Soon3 beds 4 baths
$750,000Coming Soon3 beds 4 baths10907 Veranda Ln, MONROVIA, MD 21770
MLS# MDFR2074646Listed by: LPT REALTY, LLC 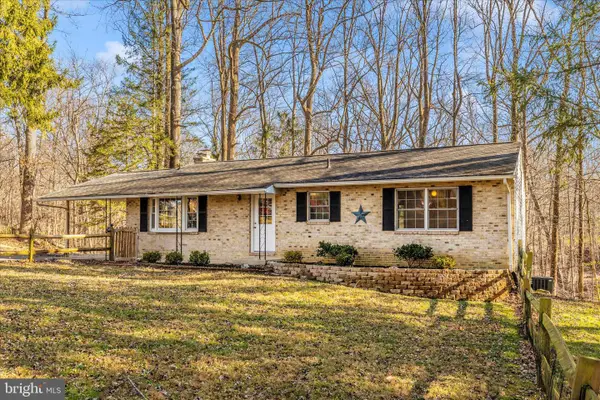 $495,000Active4 beds 3 baths2,376 sq. ft.
$495,000Active4 beds 3 baths2,376 sq. ft.4297 Wendy Ct, MONROVIA, MD 21770
MLS# MDFR2074234Listed by: LONG & FOSTER REAL ESTATE, INC. $897,000Pending5 beds 5 baths4,452 sq. ft.
$897,000Pending5 beds 5 baths4,452 sq. ft.4397 Shamrock Dr, MONROVIA, MD 21770
MLS# MDFR2072968Listed by: SAMSON PROPERTIES- Coming Soon
 $775,000Coming Soon4 beds 4 baths
$775,000Coming Soon4 beds 4 baths11788 Ridgeway Ct, MONROVIA, MD 21770
MLS# MDFR2073712Listed by: LONG & FOSTER REAL ESTATE, INC.  $905,000Active4 beds 4 baths4,070 sq. ft.
$905,000Active4 beds 4 baths4,070 sq. ft.10921 Haven Park Cir, MONROVIA, MD 21770
MLS# MDFR2073512Listed by: CENTURY 21 REDWOOD REALTY $990,000Active5 beds 5 baths4,480 sq. ft.
$990,000Active5 beds 5 baths4,480 sq. ft.3506 Bess Way, MONROVIA, MD 21770
MLS# MDFR2073260Listed by: ADVANTAGE REALTY OF MARYLAND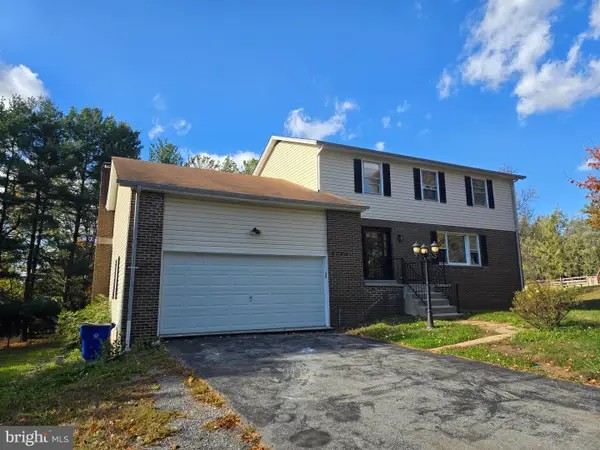 $509,900Active4 beds 3 baths2,148 sq. ft.
$509,900Active4 beds 3 baths2,148 sq. ft.4786 Mid County Ct, MONROVIA, MD 21770
MLS# MDFR2072746Listed by: J & B REAL ESTATE, INC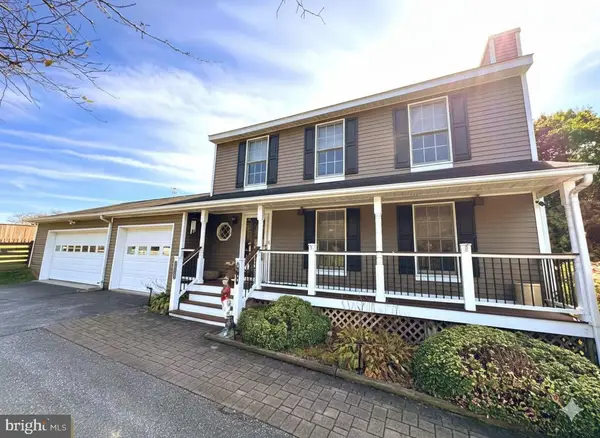 $599,900Pending4 beds 4 baths2,520 sq. ft.
$599,900Pending4 beds 4 baths2,520 sq. ft.11397 Weller Road, MONROVIA, MD 21770
MLS# MDFR2072698Listed by: RE/MAX REALTY CENTRE, INC.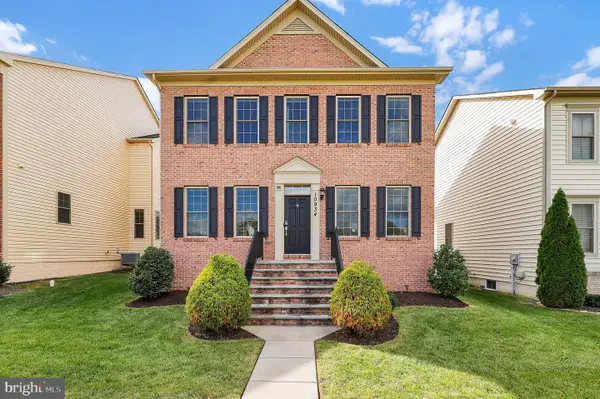 $775,000Pending4 beds 4 baths3,059 sq. ft.
$775,000Pending4 beds 4 baths3,059 sq. ft.10934 Haven Park Cir, MONROVIA, MD 21770
MLS# MDFR2071158Listed by: REDFIN CORP $489,900Active3 beds 2 baths1,700 sq. ft.
$489,900Active3 beds 2 baths1,700 sq. ft.4560 Lynn Burke Rd, MONROVIA, MD 21770
MLS# MDFR2072248Listed by: RE/MAX REALTY CENTRE, INC.
