10026 Maple Leaf Dr, Montgomery Village, MD 20886
Local realty services provided by:ERA Valley Realty
10026 Maple Leaf Dr,Montgomery Village, MD 20886
$425,000
- 3 Beds
- 4 Baths
- 1,709 sq. ft.
- Townhouse
- Active
Listed by:liliana vallario
Office:exp realty, llc.
MLS#:MDMC2199792
Source:BRIGHTMLS
Price summary
- Price:$425,000
- Price per sq. ft.:$248.68
- Monthly HOA dues:$148
About this home
Imagine starting your mornings with sunlight pouring into your home and ending your days with a quiet moment on your deck, surrounded by trees and privacy. This bright, move-in ready townhome in Gaithersburg/Montgomery Village gives you all the space, updates, and convenience you’ve been searching for.
Inside, the main level flows effortlessly with hardwood floors and an updated kitchen that pairs crisp white cabinetry, sleek counters, and matching appliances for a clean, modern look. The living room opens directly to the deck—perfect for sipping coffee, hosting friends, or simply soaking in the wooded views.
Upstairs, you’ll find three comfortable bedrooms filled with natural light, including a primary suite with its own renovated bathroom. The lower level adds flexible space with recessed lighting, a half bath, laundry, and a walkout to the patio that blends into open, tree-lined surroundings.
Recent updates like the new roof, windows, and renovated bathrooms mean less stress and more time to enjoy your new home. Add in two reserved parking spaces and a location that keeps you close to shopping, dining, commuter routes, and parks—you’ve got the lifestyle you’ve been waiting for.
Contact an agent
Home facts
- Year built:1980
- Listing ID #:MDMC2199792
- Added:51 day(s) ago
- Updated:November 04, 2025 at 02:46 PM
Rooms and interior
- Bedrooms:3
- Total bathrooms:4
- Full bathrooms:2
- Half bathrooms:2
- Living area:1,709 sq. ft.
Heating and cooling
- Cooling:Central A/C
- Heating:Electric, Heat Pump(s)
Structure and exterior
- Roof:Shingle
- Year built:1980
- Building area:1,709 sq. ft.
- Lot area:0.03 Acres
Utilities
- Water:Public
- Sewer:Public Sewer
Finances and disclosures
- Price:$425,000
- Price per sq. ft.:$248.68
- Tax amount:$3,121 (2021)
New listings near 10026 Maple Leaf Dr
- Open Sun, 1 to 5pmNew
 $385,000Active3 beds 3 baths1,353 sq. ft.
$385,000Active3 beds 3 baths1,353 sq. ft.9506 Tunstall Pl, MONTGOMERY VILLAGE, MD 20886
MLS# MDMC2205912Listed by: REALTY ADVANTAGE OF MARYLAND LLC - New
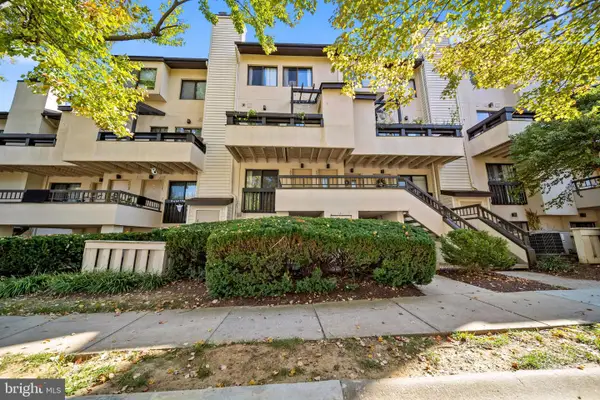 $150,000Active1 beds 1 baths740 sq. ft.
$150,000Active1 beds 1 baths740 sq. ft.18429 Bishopstone Ct #51, GAITHERSBURG, MD 20886
MLS# MDMC2206470Listed by: COMPASS - Coming Soon
 $420,000Coming Soon4 beds 3 baths
$420,000Coming Soon4 beds 3 baths10335 Watkins Mill Dr, MONTGOMERY VILLAGE, MD 20886
MLS# MDMC2206428Listed by: LONG & FOSTER REAL ESTATE, INC. - New
 $445,000Active4 beds 3 baths2,150 sq. ft.
$445,000Active4 beds 3 baths2,150 sq. ft.10513 Cambridge, MONTGOMERY VILLAGE, MD 20886
MLS# MDMC2206174Listed by: SAMSON PROPERTIES - New
 $537,500Active3 beds 3 baths2,293 sq. ft.
$537,500Active3 beds 3 baths2,293 sq. ft.20638 Highland Hall Dr, MONTGOMERY VILLAGE, MD 20886
MLS# MDMC2205968Listed by: MOCOREALESTATE LLC - Open Sat, 12 to 2pmNew
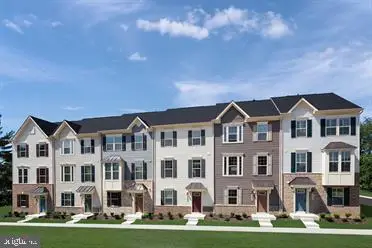 $494,990Active3 beds 3 baths1,741 sq. ft.
$494,990Active3 beds 3 baths1,741 sq. ft.19756 Canopy Loop #328d, MONTGOMERY VILLAGE, MD 20886
MLS# MDMC2205786Listed by: NVR, INC. 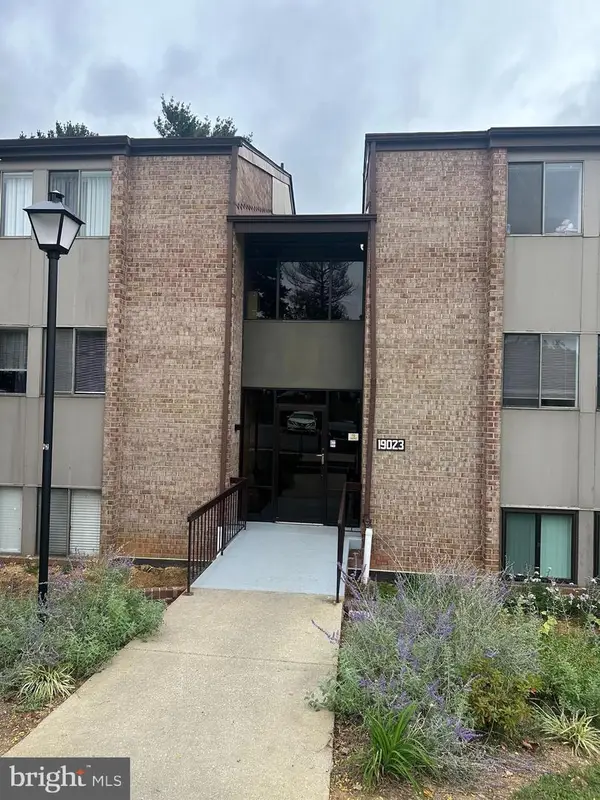 $199,999Active2 beds 2 baths1,121 sq. ft.
$199,999Active2 beds 2 baths1,121 sq. ft.19023 Mills Choice Rd ##4, GAITHERSBURG, MD 20886
MLS# MDMC2204034Listed by: SMART REALTY, LLC- New
 $329,000Active3 beds 2 baths1,260 sq. ft.
$329,000Active3 beds 2 baths1,260 sq. ft.20205 Gentle Way, GAITHERSBURG, MD 20886
MLS# MDMC2205562Listed by: COLDWELL BANKER REALTY 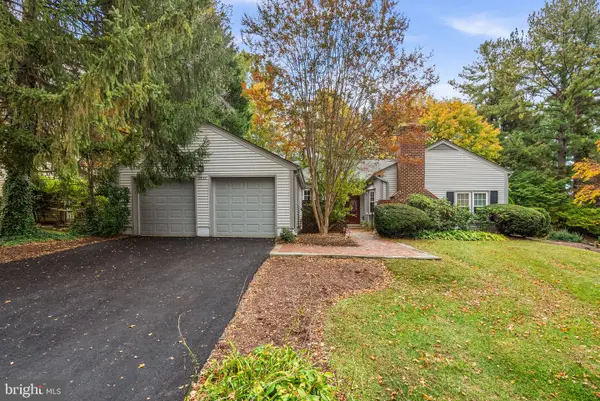 $640,000Pending4 beds 3 baths2,477 sq. ft.
$640,000Pending4 beds 3 baths2,477 sq. ft.9836 Dellcastle Rd, MONTGOMERY VILLAGE, MD 20886
MLS# MDMC2205738Listed by: RLAH @PROPERTIES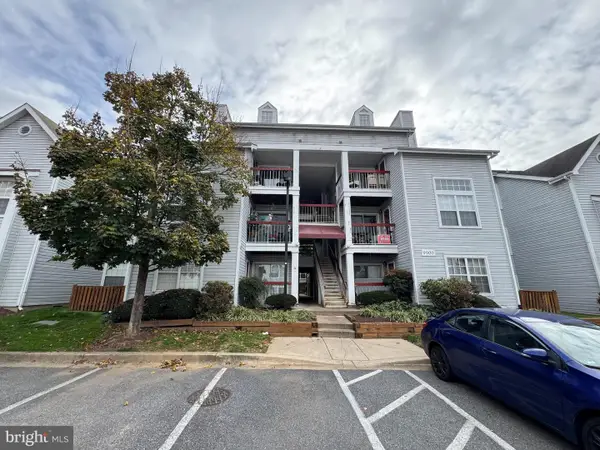 $225,000Active2 beds 1 baths817 sq. ft.
$225,000Active2 beds 1 baths817 sq. ft.9900 Boysenberry Way #270-6, GAITHERSBURG, MD 20879
MLS# MDMC2205416Listed by: LONG & FOSTER REAL ESTATE, INC.
