18802 Walkers Choice Rd #4, Montgomery Village, MD 20886
Local realty services provided by:ERA Byrne Realty
Listed by:william j shaver
Office:re/max realty centre, inc.
MLS#:MDMC2198298
Source:BRIGHTMLS
Price summary
- Price:$240,000
- Price per sq. ft.:$211.64
About this home
This property may be eligible for a special Maryland Community Lending Program, which includes low down payment and no MI, offered by Prosperity Home Mortgage. Call Listing Agent for details. Welcome to this spacious, light filled 2bed/2ba condo with updates and ALL utilities included. The spacious living room offers the perfect gathering place, seamlessly flowing into the dining area and adjacent kitchen. The kitchen is a standout feature boasting crisp white cabinetry and gas cooking. The primary bedroom has a generous walk-in closet and an ensuite bath. A second bedroom and full hall bath offer comfort and flexibility for guests or everyday living. Ideally located near I 270, this home offers exceptional convenience for commuters, with easy access to the Beltway, Shady Grove Metro, and MTA Commuter Bus routes to BWI Airport. Local Ride-On and Metrobus stops are just minutes away, and the nearby MARC station makes travel into the city a breeze. You're also close to everything you need for daily life, including ALDI, Trader Joe’s, LA Fitness, Buffalo Wild Wings, and multiple shopping centers, all within a mile. Outdoor enthusiasts will love the nearby community pools, tennis courts, trails, and playgrounds
Contact an agent
Home facts
- Year built:1973
- Listing ID #:MDMC2198298
- Added:55 day(s) ago
- Updated:November 01, 2025 at 07:28 AM
Rooms and interior
- Bedrooms:2
- Total bathrooms:2
- Full bathrooms:2
- Living area:1,134 sq. ft.
Heating and cooling
- Cooling:Central A/C
- Heating:Electric, Forced Air
Structure and exterior
- Year built:1973
- Building area:1,134 sq. ft.
Schools
- High school:WATKINS MILL
- Middle school:MONTGOMERY VILLAGE
- Elementary school:WATKINS MILL
Utilities
- Water:Public
- Sewer:Public Sewer
Finances and disclosures
- Price:$240,000
- Price per sq. ft.:$211.64
- Tax amount:$2,067 (2025)
New listings near 18802 Walkers Choice Rd #4
- New
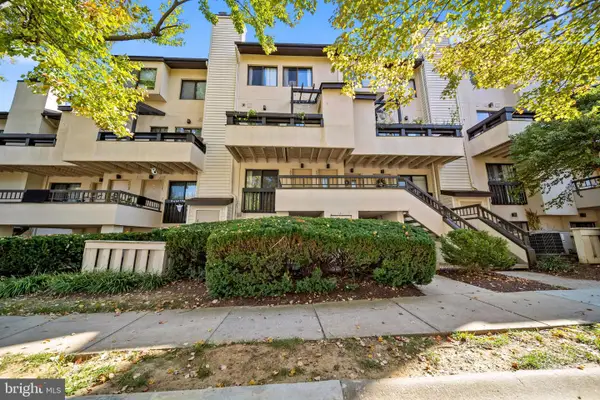 $150,000Active1 beds 1 baths740 sq. ft.
$150,000Active1 beds 1 baths740 sq. ft.18429 Bishopstone Ct #51, GAITHERSBURG, MD 20886
MLS# MDMC2206470Listed by: COMPASS - Coming Soon
 $420,000Coming Soon4 beds 3 baths
$420,000Coming Soon4 beds 3 baths10335 Watkins Mill Dr, MONTGOMERY VILLAGE, MD 20886
MLS# MDMC2206428Listed by: LONG & FOSTER REAL ESTATE, INC. - Open Sun, 10am to 12pmNew
 $445,000Active4 beds 3 baths2,150 sq. ft.
$445,000Active4 beds 3 baths2,150 sq. ft.10513 Cambridge, MONTGOMERY VILLAGE, MD 20886
MLS# MDMC2206174Listed by: SAMSON PROPERTIES - New
 $537,500Active3 beds 3 baths2,293 sq. ft.
$537,500Active3 beds 3 baths2,293 sq. ft.20638 Highland Hall Dr, MONTGOMERY VILLAGE, MD 20886
MLS# MDMC2205968Listed by: MOCOREALESTATE LLC - Open Sat, 12 to 2pmNew
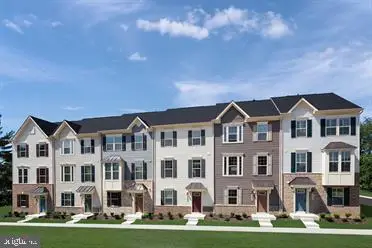 $494,990Active3 beds 3 baths1,741 sq. ft.
$494,990Active3 beds 3 baths1,741 sq. ft.19756 Canopy Loop #328d, MONTGOMERY VILLAGE, MD 20886
MLS# MDMC2205786Listed by: NVR, INC. 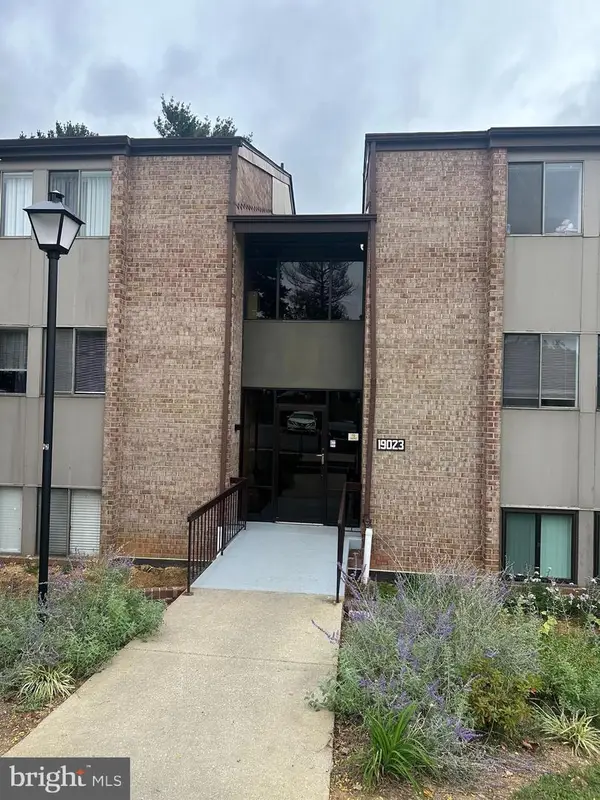 $199,999Active2 beds 2 baths1,121 sq. ft.
$199,999Active2 beds 2 baths1,121 sq. ft.19023 Mills Choice Rd ##4, GAITHERSBURG, MD 20886
MLS# MDMC2204034Listed by: SMART REALTY, LLC- New
 $329,000Active3 beds 2 baths1,260 sq. ft.
$329,000Active3 beds 2 baths1,260 sq. ft.20205 Gentle Way, GAITHERSBURG, MD 20886
MLS# MDMC2205562Listed by: COLDWELL BANKER REALTY 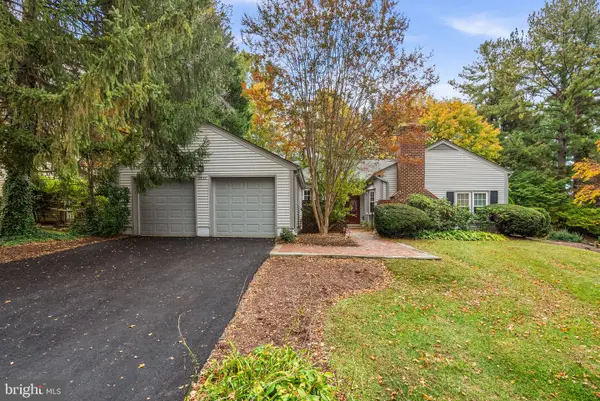 $640,000Pending4 beds 3 baths2,477 sq. ft.
$640,000Pending4 beds 3 baths2,477 sq. ft.9836 Dellcastle Rd, MONTGOMERY VILLAGE, MD 20886
MLS# MDMC2205738Listed by: RLAH @PROPERTIES- New
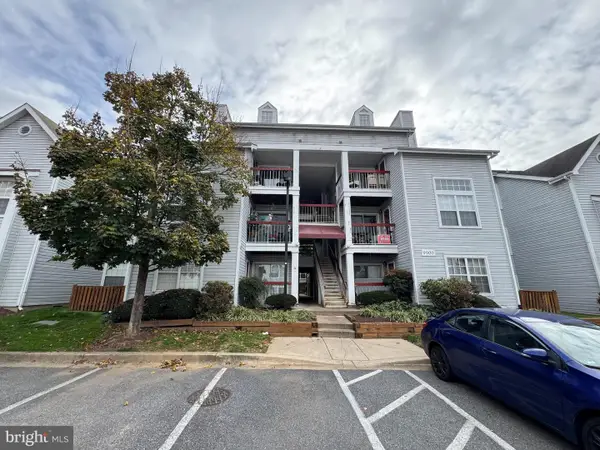 $225,000Active2 beds 1 baths817 sq. ft.
$225,000Active2 beds 1 baths817 sq. ft.9900 Boysenberry Way #270-6, GAITHERSBURG, MD 20879
MLS# MDMC2205416Listed by: LONG & FOSTER REAL ESTATE, INC. - Open Sun, 12 to 2pmNew
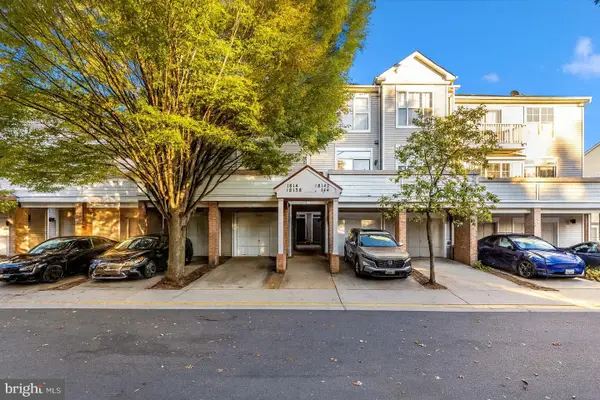 $385,000Active3 beds 3 baths1,680 sq. ft.
$385,000Active3 beds 3 baths1,680 sq. ft.18138 Royal Bonnet Cir, MONTGOMERY VILLAGE, MD 20886
MLS# MDMC2200278Listed by: KELLER WILLIAMS CAPITAL PROPERTIES
