19906 Silverfield Dr, Montgomery Village, MD 20886
Local realty services provided by:ERA Central Realty Group
19906 Silverfield Dr,Montgomery Village, MD 20886
$775,000
- 4 Beds
- 4 Baths
- 3,342 sq. ft.
- Single family
- Pending
Listed by:nathan b dart
Office:re/max realty group
MLS#:MDMC2204142
Source:BRIGHTMLS
Price summary
- Price:$775,000
- Price per sq. ft.:$231.9
- Monthly HOA dues:$130.67
About this home
Stunning Single-Family Home on a Peaceful Cul-de-Sac in Montgomery Village!
Enjoy over 3,700 sq. ft. of beautifully finished living space across 3 levels. This home offers 4 bedrooms, 3.5 bathrooms, and an attached 2-car garage on a lush .23-acre lot.
Welcoming front porch entry into the grand two-story foyer with gleaming hardwood floors throughout the main level. The formal living and dining rooms are perfect for entertaining, with backyard views and an elegant statement making chandelier. The gourmet eat-in kitchen features custom cabinetry with soft close drawers and LED undermount lighting, quartz countertops, stainless steel appliances including a double oven, large island, and breakfast bar seating. The adjacent eat-in area opens to the freshly stained outdoor deck and private gazebo, overlooking a fully fenced backyard with mature landscaping including colorful crape myrtles and annuals.
Back inside, relax in the sunken family room with a cozy wood-burning fireplace. The main level is complete with a powder room and mud room with garage access and custom built-in shelving and bench. The hardwood flooring continues throughout the upper bedroom level. There are 4 bedrooms and 2 bathrooms. The primary suite offers a private sitting/dressing area, a walk-in closet with custom organization system, and a spa-like ensuite bath with a soaking tub, oversized vanity with tons of storage, and a walk-in glass shower with beautiful tilework detail.
The secondary bedrooms are all well-appointed with large closets and share an updated hallway full bath. One of the bedrooms also has easy access to the attic for additional storage.
The finished lower level is an entertainer’s dream, featuring a large rec room with a custom built-in wet bar, full bath, and versatile bonus room/flex space. The unfinished utility area provides ample storage and room for potential future expansion and includes a laundry room with new washer and dryer.
Community amenities include a clubhouse, swimming pool, tennis courts, playgrounds and more. Conveniently located minutes to commuter routes and transit options. Easy access to shopping, dining, and other retail. Walkable to local community parks. Don't miss this opportunity! Schedule your showing today!
Contact an agent
Home facts
- Year built:1988
- Listing ID #:MDMC2204142
- Added:15 day(s) ago
- Updated:November 01, 2025 at 07:28 AM
Rooms and interior
- Bedrooms:4
- Total bathrooms:4
- Full bathrooms:3
- Half bathrooms:1
- Living area:3,342 sq. ft.
Heating and cooling
- Cooling:Ceiling Fan(s), Central A/C
- Heating:Forced Air, Natural Gas
Structure and exterior
- Roof:Asphalt, Shingle
- Year built:1988
- Building area:3,342 sq. ft.
- Lot area:0.23 Acres
Schools
- High school:GAITHERSBURG
- Middle school:FOREST OAK
- Elementary school:GOSHEN
Utilities
- Water:Public
- Sewer:Public Sewer
Finances and disclosures
- Price:$775,000
- Price per sq. ft.:$231.9
- Tax amount:$6,538 (2024)
New listings near 19906 Silverfield Dr
- New
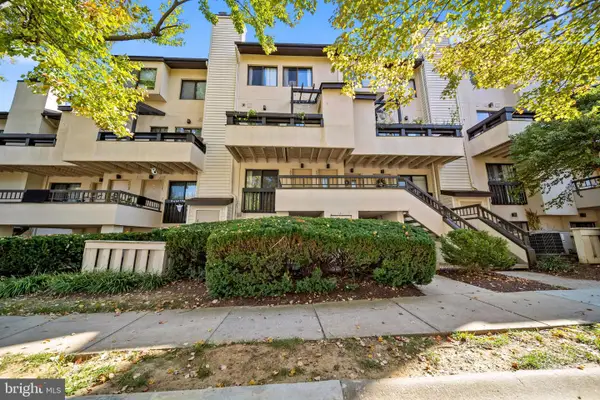 $150,000Active1 beds 1 baths740 sq. ft.
$150,000Active1 beds 1 baths740 sq. ft.18429 Bishopstone Ct #51, GAITHERSBURG, MD 20886
MLS# MDMC2206470Listed by: COMPASS - Coming Soon
 $420,000Coming Soon4 beds 3 baths
$420,000Coming Soon4 beds 3 baths10335 Watkins Mill Dr, MONTGOMERY VILLAGE, MD 20886
MLS# MDMC2206428Listed by: LONG & FOSTER REAL ESTATE, INC. - Open Sun, 10am to 12pmNew
 $445,000Active4 beds 3 baths2,150 sq. ft.
$445,000Active4 beds 3 baths2,150 sq. ft.10513 Cambridge, MONTGOMERY VILLAGE, MD 20886
MLS# MDMC2206174Listed by: SAMSON PROPERTIES - New
 $537,500Active3 beds 3 baths2,293 sq. ft.
$537,500Active3 beds 3 baths2,293 sq. ft.20638 Highland Hall Dr, MONTGOMERY VILLAGE, MD 20886
MLS# MDMC2205968Listed by: MOCOREALESTATE LLC - Open Sat, 12 to 2pmNew
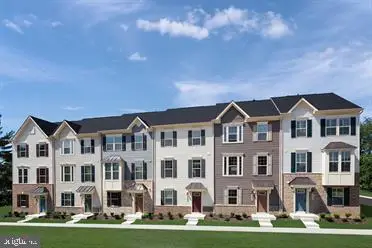 $494,990Active3 beds 3 baths1,741 sq. ft.
$494,990Active3 beds 3 baths1,741 sq. ft.19756 Canopy Loop #328d, MONTGOMERY VILLAGE, MD 20886
MLS# MDMC2205786Listed by: NVR, INC. 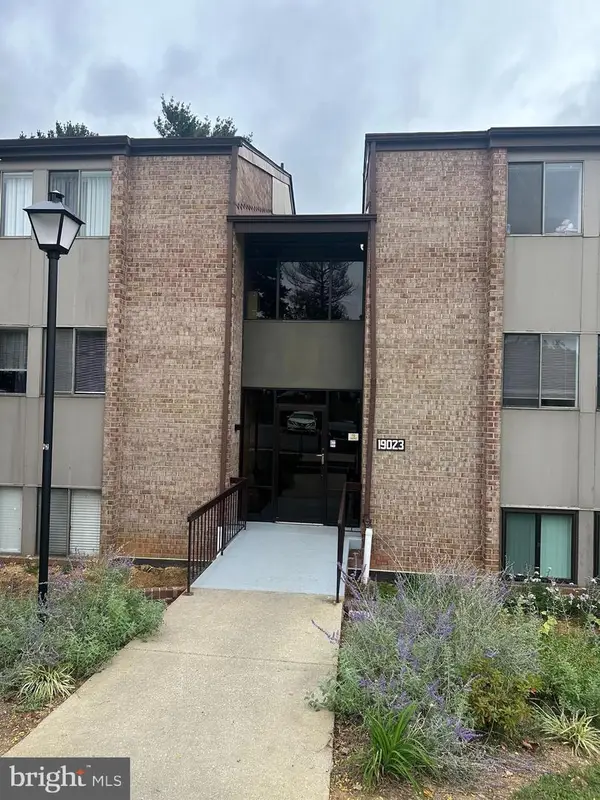 $199,999Active2 beds 2 baths1,121 sq. ft.
$199,999Active2 beds 2 baths1,121 sq. ft.19023 Mills Choice Rd ##4, GAITHERSBURG, MD 20886
MLS# MDMC2204034Listed by: SMART REALTY, LLC- New
 $329,000Active3 beds 2 baths1,260 sq. ft.
$329,000Active3 beds 2 baths1,260 sq. ft.20205 Gentle Way, GAITHERSBURG, MD 20886
MLS# MDMC2205562Listed by: COLDWELL BANKER REALTY 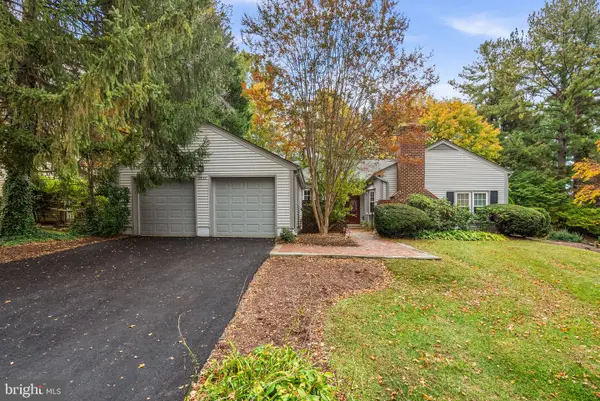 $640,000Pending4 beds 3 baths2,477 sq. ft.
$640,000Pending4 beds 3 baths2,477 sq. ft.9836 Dellcastle Rd, MONTGOMERY VILLAGE, MD 20886
MLS# MDMC2205738Listed by: RLAH @PROPERTIES- New
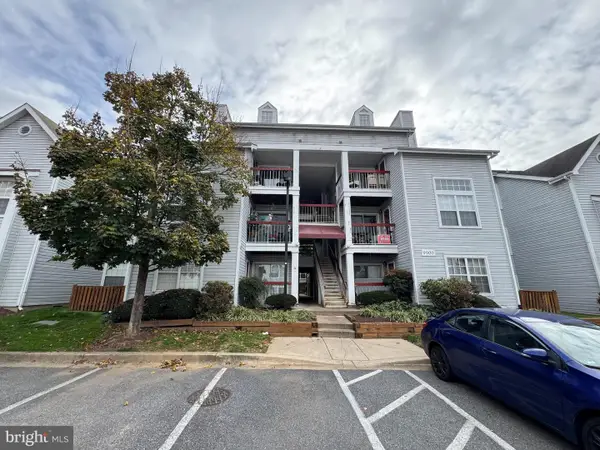 $225,000Active2 beds 1 baths817 sq. ft.
$225,000Active2 beds 1 baths817 sq. ft.9900 Boysenberry Way #270-6, GAITHERSBURG, MD 20879
MLS# MDMC2205416Listed by: LONG & FOSTER REAL ESTATE, INC. - Open Sun, 12 to 2pmNew
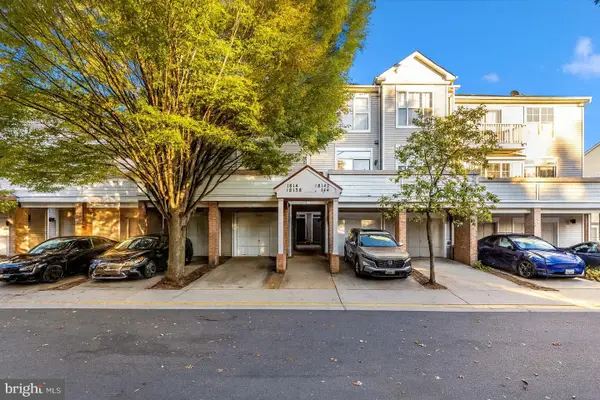 $385,000Active3 beds 3 baths1,680 sq. ft.
$385,000Active3 beds 3 baths1,680 sq. ft.18138 Royal Bonnet Cir, MONTGOMERY VILLAGE, MD 20886
MLS# MDMC2200278Listed by: KELLER WILLIAMS CAPITAL PROPERTIES
