9504 Aspenwood Ct, Montgomery Village, MD 20886
Local realty services provided by:ERA Valley Realty
Listed by: melissa d raffa
Office: re/max realty group
MLS#:MDMC2200734
Source:BRIGHTMLS
Price summary
- Price:$589,000
- Price per sq. ft.:$269.69
- Monthly HOA dues:$146.67
About this home
Don't miss out on this beautiful, sun-filled contemporary home tucked away on a quiet cul-de-sac with a private, fenced backyard. Step into the dramatic two-story foyer, flanked by formal living and dining rooms on one side and a versatile main-level office or fifth bedroom and powder room on the other. The updated kitchen features stainless steel appliances, a separate pantry, and a peninsula with extra seating space, opening seamlessly to the spacious family room with a cozy wood-burning fireplace and two oversized sliding glass doors leading to the rear patio. Upstairs, gleaming hardwood floors span the entire level, showcasing the impressive primary suite with a private balcony, professionally designed walk-in closet system, an additional closet, and a tastefully renovated bathroom with a wide vanity, walk-in shower, and stylish tile finishes. Three generously sized bedrooms and another full bathroom complete the upper level. The finished lower level offers a freshly painted recreation room with new carpet—perfect for a home theater—plus a large laundry area, utility room, and plenty of storage. Additional highlights include a two-car attached garage with convenient access through to the kitchen, a rear patio expanding the entire rear of the home overlooking a park-like fenced yard with exceptional privacy, and recent updates including a new roof and hot water heater (both just 3 years old). The Montgomery Village community offers 6 pools, basketball courts, pickle ball court, tennis courts, dog park, soccer fields and playgrounds.
Contact an agent
Home facts
- Year built:1976
- Listing ID #:MDMC2200734
- Added:101 day(s) ago
- Updated:January 02, 2026 at 03:05 PM
Rooms and interior
- Bedrooms:5
- Total bathrooms:3
- Full bathrooms:2
- Half bathrooms:1
- Living area:2,184 sq. ft.
Heating and cooling
- Cooling:Central A/C
- Heating:Electric, Heat Pump(s)
Structure and exterior
- Roof:Asphalt
- Year built:1976
- Building area:2,184 sq. ft.
- Lot area:0.27 Acres
Schools
- High school:WATKINS MILL
Utilities
- Water:Public
- Sewer:Public Sewer
Finances and disclosures
- Price:$589,000
- Price per sq. ft.:$269.69
- Tax amount:$5,351 (2024)
New listings near 9504 Aspenwood Ct
- Open Sat, 12 to 2pmNew
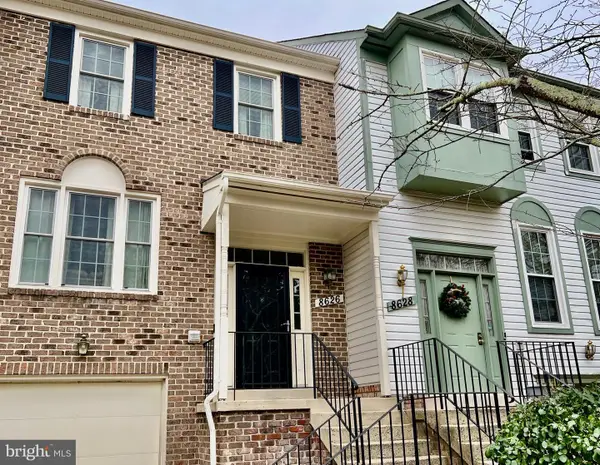 $485,000Active3 beds 4 baths1,994 sq. ft.
$485,000Active3 beds 4 baths1,994 sq. ft.8626 Delcris Dr, MONTGOMERY VILLAGE, MD 20886
MLS# MDMC2212058Listed by: TAYLOR PROPERTIES - New
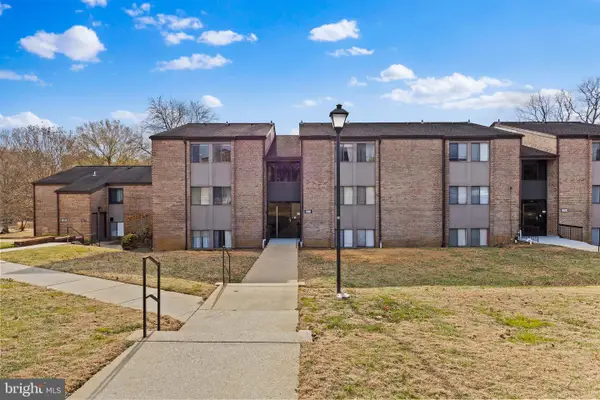 $212,900Active2 beds 2 baths1,121 sq. ft.
$212,900Active2 beds 2 baths1,121 sq. ft.10118 Little Pond Pl #5, MONTGOMERY VILLAGE, MD 20886
MLS# MDMC2211940Listed by: FATHOM REALTY MD, LLC - New
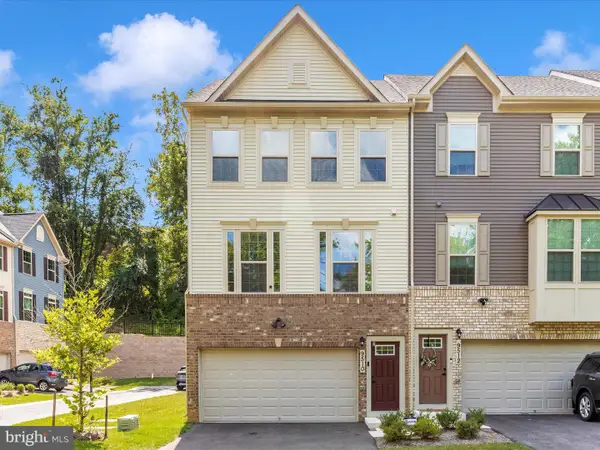 $594,950Active3 beds 4 baths2,016 sq. ft.
$594,950Active3 beds 4 baths2,016 sq. ft.9510 Nature Trl, MONTGOMERY VILLAGE, MD 20886
MLS# MDMC2211982Listed by: RE/MAX REALTY GROUP - Coming Soon
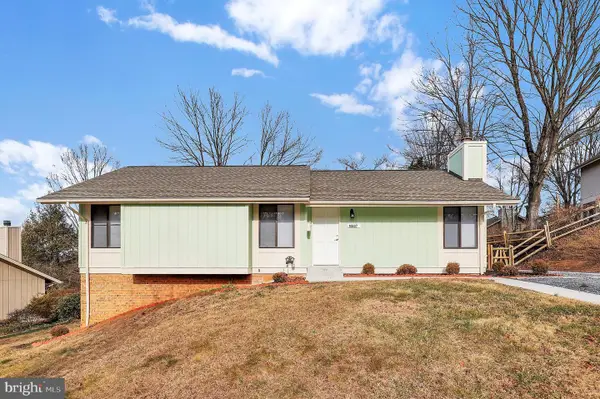 $649,999Coming Soon3 beds 3 baths
$649,999Coming Soon3 beds 3 baths10607 Wayridge Dr, MONTGOMERY VILLAGE, MD 20886
MLS# MDMC2211918Listed by: REDFIN CORP - Coming Soon
 $419,000Coming Soon3 beds 4 baths
$419,000Coming Soon3 beds 4 baths9923 Maple Leaf Dr, GAITHERSBURG, MD 20886
MLS# MDMC2211952Listed by: CENTURY 21 REDWOOD REALTY - New
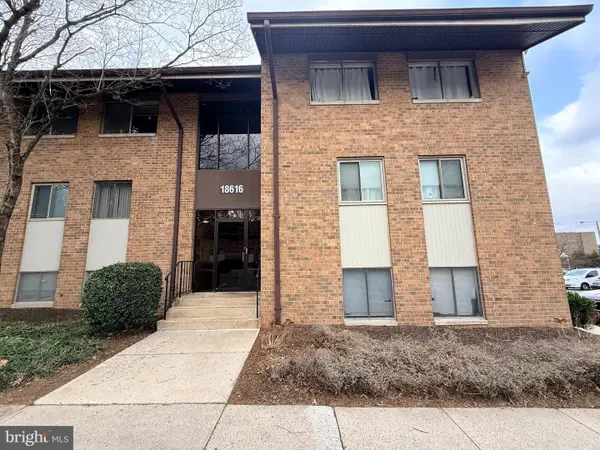 $229,900Active2 beds 2 baths1,178 sq. ft.
$229,900Active2 beds 2 baths1,178 sq. ft.18616 Walkers Choice Rd #18616, GAITHERSBURG, MD 20886
MLS# MDMC2211834Listed by: RE/MAX REALTY GROUP - New
 $254,900Active2 beds 2 baths1,212 sq. ft.
$254,900Active2 beds 2 baths1,212 sq. ft.Address Withheld By Seller, GAITHERSBURG, MD 20879
MLS# MDMC2189622Listed by: TAYLOR PROPERTIES 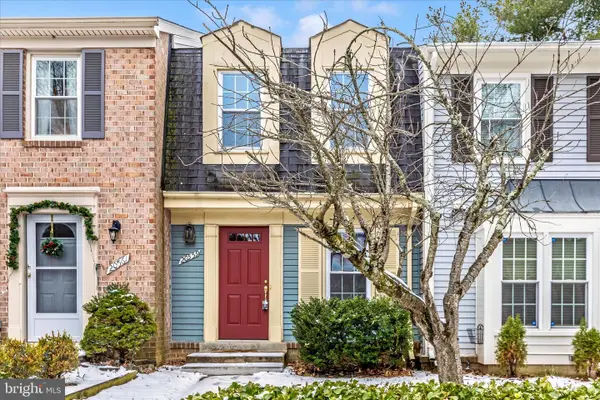 $350,000Pending2 beds 2 baths1,260 sq. ft.
$350,000Pending2 beds 2 baths1,260 sq. ft.20559 Strath Haven, GAITHERSBURG, MD 20886
MLS# MDMC2211308Listed by: PEARSON SMITH REALTY, LLC- New
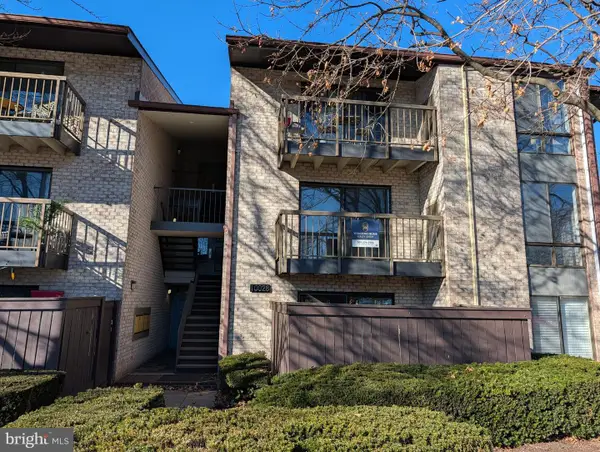 $180,000Active1 beds 1 baths1,020 sq. ft.
$180,000Active1 beds 1 baths1,020 sq. ft.10028 Stedwick Rd #10028, GAITHERSBURG, MD 20886
MLS# MDMC2211576Listed by: WELCOME HOME REALTY GROUP  $469,990Active3 beds 4 baths1,570 sq. ft.
$469,990Active3 beds 4 baths1,570 sq. ft.Homesite 33 Village Walk Dr, MONTGOMERY VILLAGE, MD 20886
MLS# MDMC2211220Listed by: DRB GROUP REALTY, LLC
