9705 Eclipse Pl, Montgomery Village, MD 20886
Local realty services provided by:ERA Byrne Realty
Listed by: arvind k. dangi
Office: unionplus realty, inc.
MLS#:MDMC2207478
Source:BRIGHTMLS
Price summary
- Price:$789,000
- Price per sq. ft.:$157.77
- Monthly HOA dues:$165
About this home
PRICE REDUCTION $10,000. Located in the heart of Montgomery Village, this fully renovated 6-bedroom, 3.5-bathroom home offers charm and modern conveniences. The entire house has been freshly painted, and the bathrooms feature new vanities. The hardwood floors have been refinished to perfection, and the HVAC system was replaced in 2023.
The spacious kitchen boasts elegant quartz countertops, an electric cooktop, a wall oven, a built-in microwave, and much more, perfect for any home chef. The upper level includes four generously sized bedrooms, two bathrooms, gleaming hardwood floors, and ceiling fans for added comfort.
On the main level, you’ll find a large kitchen, a living room, and a dining room, alongside a cozy family room with a wood-burning fireplace and a stunning accent stone wall.
The fully finished walkout basement provides additional living space, with two bedrooms, a full bath, and a convenient wet bar. This house has 2 washers and dryers.
Ideally situated close to public transportation, I-270, the library, and local shopping, this home is a true gem in Montgomery Village.
Contact an agent
Home facts
- Year built:1970
- Listing ID #:MDMC2207478
- Added:53 day(s) ago
- Updated:January 01, 2026 at 08:58 AM
Rooms and interior
- Bedrooms:6
- Total bathrooms:4
- Full bathrooms:3
- Half bathrooms:1
- Living area:5,001 sq. ft.
Heating and cooling
- Heating:Forced Air, Natural Gas
Structure and exterior
- Roof:Asphalt
- Year built:1970
- Building area:5,001 sq. ft.
- Lot area:0.26 Acres
Schools
- High school:WATKINS MILL
- Middle school:MONTGOMERY VILLAGE
- Elementary school:WHETSTONE
Utilities
- Water:Public
- Sewer:Public Sewer
Finances and disclosures
- Price:$789,000
- Price per sq. ft.:$157.77
- Tax amount:$7,656 (2025)
New listings near 9705 Eclipse Pl
- New
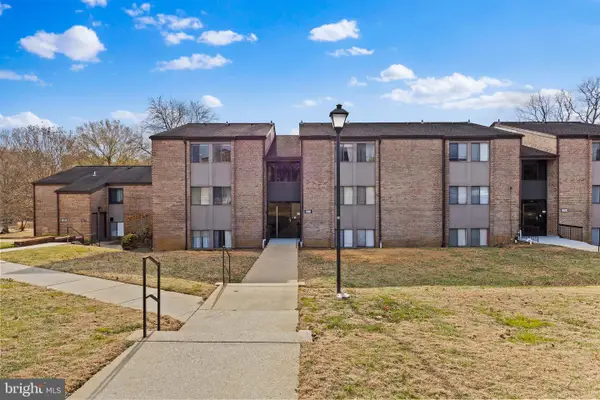 $212,900Active2 beds 2 baths1,121 sq. ft.
$212,900Active2 beds 2 baths1,121 sq. ft.10118 Little Pond Pl #5, MONTGOMERY VILLAGE, MD 20886
MLS# MDMC2211940Listed by: FATHOM REALTY MD, LLC - New
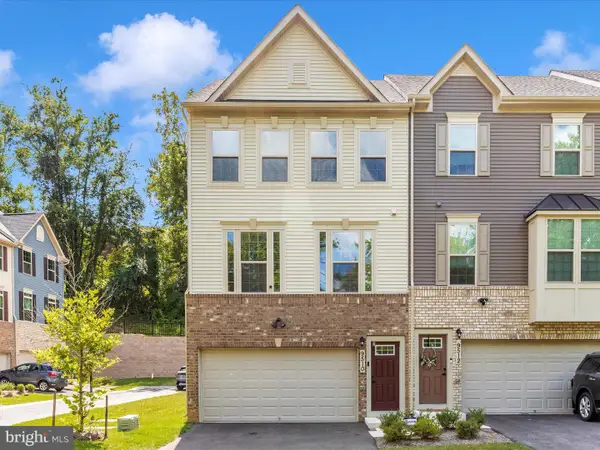 $594,950Active3 beds 4 baths2,016 sq. ft.
$594,950Active3 beds 4 baths2,016 sq. ft.9510 Nature Trl, MONTGOMERY VILLAGE, MD 20886
MLS# MDMC2211982Listed by: RE/MAX REALTY GROUP - Coming Soon
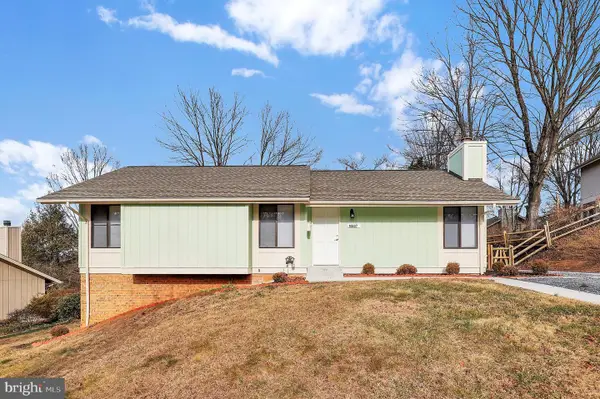 $649,999Coming Soon3 beds 3 baths
$649,999Coming Soon3 beds 3 baths10607 Wayridge Dr, MONTGOMERY VILLAGE, MD 20886
MLS# MDMC2211918Listed by: REDFIN CORP - Coming Soon
 $419,000Coming Soon3 beds 4 baths
$419,000Coming Soon3 beds 4 baths9923 Maple Leaf Dr, GAITHERSBURG, MD 20886
MLS# MDMC2211952Listed by: CENTURY 21 REDWOOD REALTY - New
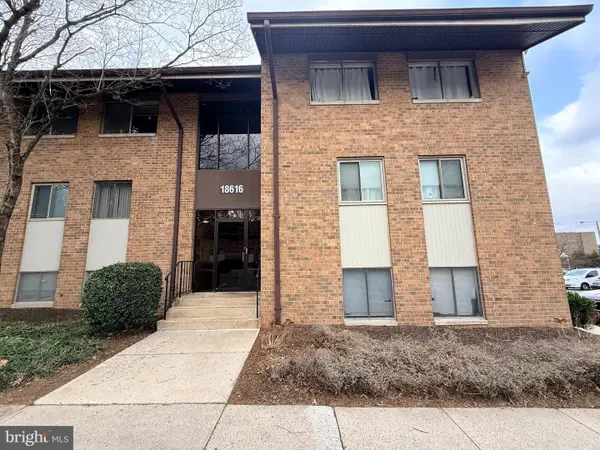 $229,900Active2 beds 2 baths1,178 sq. ft.
$229,900Active2 beds 2 baths1,178 sq. ft.18616 Walkers Choice Rd #18616, GAITHERSBURG, MD 20886
MLS# MDMC2211834Listed by: RE/MAX REALTY GROUP - New
 $254,900Active2 beds 2 baths1,212 sq. ft.
$254,900Active2 beds 2 baths1,212 sq. ft.Address Withheld By Seller, GAITHERSBURG, MD 20879
MLS# MDMC2189622Listed by: TAYLOR PROPERTIES - New
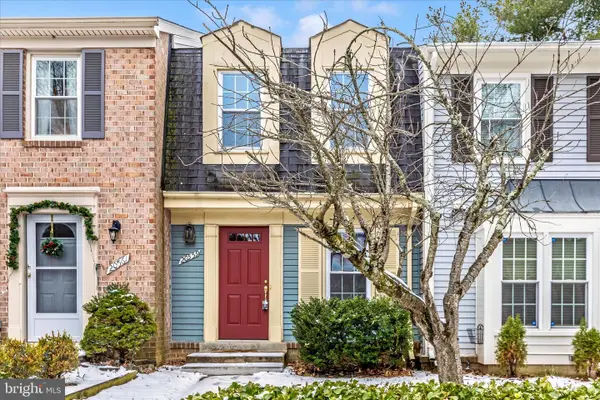 $350,000Active2 beds 2 baths1,260 sq. ft.
$350,000Active2 beds 2 baths1,260 sq. ft.20559 Strath Haven, GAITHERSBURG, MD 20886
MLS# MDMC2211308Listed by: PEARSON SMITH REALTY, LLC - New
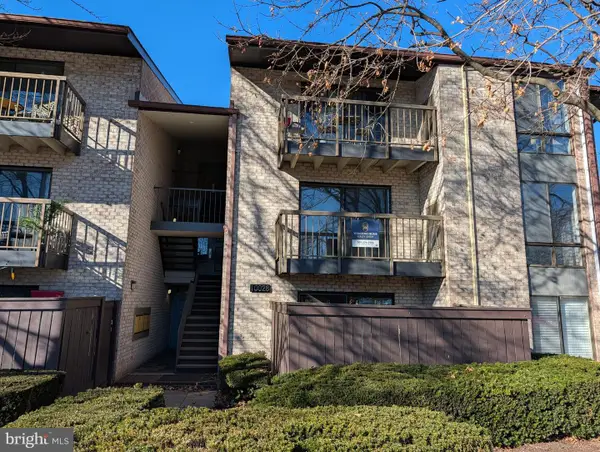 $180,000Active1 beds 1 baths1,020 sq. ft.
$180,000Active1 beds 1 baths1,020 sq. ft.10028 Stedwick Rd #10028, GAITHERSBURG, MD 20886
MLS# MDMC2211576Listed by: WELCOME HOME REALTY GROUP  $469,990Active3 beds 4 baths1,570 sq. ft.
$469,990Active3 beds 4 baths1,570 sq. ft.Homesite 33 Village Walk Dr, MONTGOMERY VILLAGE, MD 20886
MLS# MDMC2211220Listed by: DRB GROUP REALTY, LLC- Coming Soon
 $539,900Coming Soon3 beds 2 baths
$539,900Coming Soon3 beds 2 baths9214 Warfield Rd, GAITHERSBURG, MD 20882
MLS# MDMC2211106Listed by: WEICHERT, REALTORS
