Tbb Village Walk Dr #avery, Montgomery Village, MD 20886
Local realty services provided by:ERA Liberty Realty
Tbb Village Walk Dr #avery,Montgomery Village, MD 20886
$449,990
- 2 Beds
- 3 Baths
- 1,619 sq. ft.
- Townhouse
- Active
Listed by: brittany d newman
Office: drb group realty, llc.
MLS#:MDMC2211446
Source:BRIGHTMLS
Price summary
- Price:$449,990
- Price per sq. ft.:$277.94
- Monthly HOA dues:$134
About this home
The most affordable new construction condo townhomes in Montgomery County!
Welcome to the Avery—a spacious 2-level garage townhome condominium, now under construction in the heart of Montgomery Village. Offering 1,619 sq. ft. of beautifully designed living space, this home includes 2 bedrooms, 2.5 bathrooms, and an attached garage. The open-concept floorplan features a U-shaped kitchen with upgraded appliances, a primary suite with a tray ceiling, and a gorgeous spa-like bath with dual sinks. The secondary bath also features dual sinks, while abundant storage space throughout the home ensures functionality meets style.
Set within Montgomery Village, residents enjoy access to an incredible array of resort-style amenities through the Montgomery Village Foundation, including:
6 community pools
18 tennis courts
Volleyball, lacrosse, basketball & soccer courts
Amphitheater & cricket field
Dog parks & tot lots
330-acre park with lakes, walking & jogging trails
All of this just steps away from shopping, dining, and everyday conveniences.
Don’t miss your opportunity to own one of the most affordable new construction homes in Montgomery County—schedule your tour today!
*Photos may not be of actual home. Photos may be of similar home/floorplan if home is under construction or if this is a base price listing.
Contact an agent
Home facts
- Year built:2026
- Listing ID #:MDMC2211446
- Added:95 day(s) ago
- Updated:January 06, 2026 at 02:34 PM
Rooms and interior
- Bedrooms:2
- Total bathrooms:3
- Full bathrooms:2
- Half bathrooms:1
- Living area:1,619 sq. ft.
Heating and cooling
- Cooling:Central A/C, Programmable Thermostat
- Heating:Natural Gas, Programmable Thermostat
Structure and exterior
- Roof:Architectural Shingle
- Year built:2026
- Building area:1,619 sq. ft.
Utilities
- Water:Public
- Sewer:Public Sewer
Finances and disclosures
- Price:$449,990
- Price per sq. ft.:$277.94
New listings near Tbb Village Walk Dr #avery
- Coming Soon
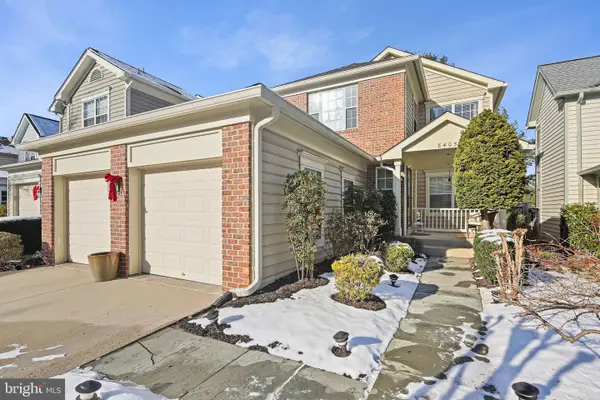 $639,000Coming Soon4 beds 4 baths
$639,000Coming Soon4 beds 4 baths8405 Marketree Cir, MONTGOMERY VILLAGE, MD 20886
MLS# MDMC2212400Listed by: RLAH @PROPERTIES - Coming Soon
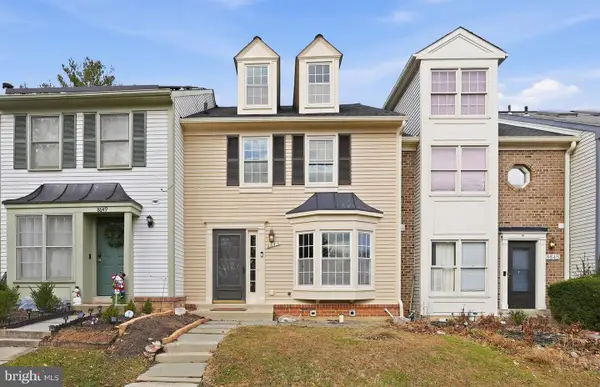 $415,000Coming Soon3 beds 4 baths
$415,000Coming Soon3 beds 4 baths8647 Hawk Run Ter, GAITHERSBURG, MD 20886
MLS# MDMC2211768Listed by: COMPASS - New
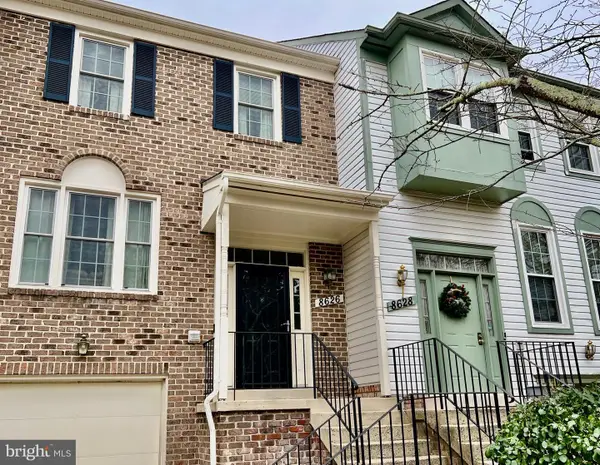 $485,000Active3 beds 4 baths1,994 sq. ft.
$485,000Active3 beds 4 baths1,994 sq. ft.8626 Delcris Dr, MONTGOMERY VILLAGE, MD 20886
MLS# MDMC2212058Listed by: TAYLOR PROPERTIES - New
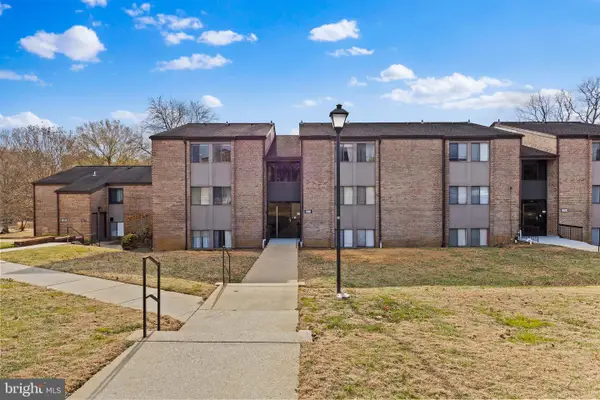 $212,900Active2 beds 2 baths1,121 sq. ft.
$212,900Active2 beds 2 baths1,121 sq. ft.10118 Little Pond Pl #5, MONTGOMERY VILLAGE, MD 20886
MLS# MDMC2211940Listed by: FATHOM REALTY MD, LLC - New
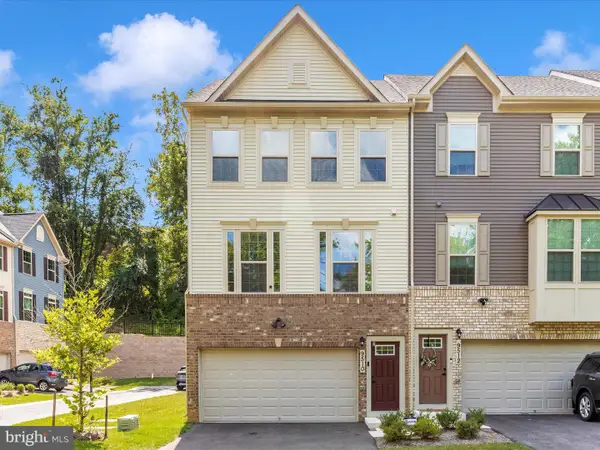 $594,950Active3 beds 4 baths2,016 sq. ft.
$594,950Active3 beds 4 baths2,016 sq. ft.9510 Nature Trl, MONTGOMERY VILLAGE, MD 20886
MLS# MDMC2211982Listed by: RE/MAX REALTY GROUP - Coming Soon
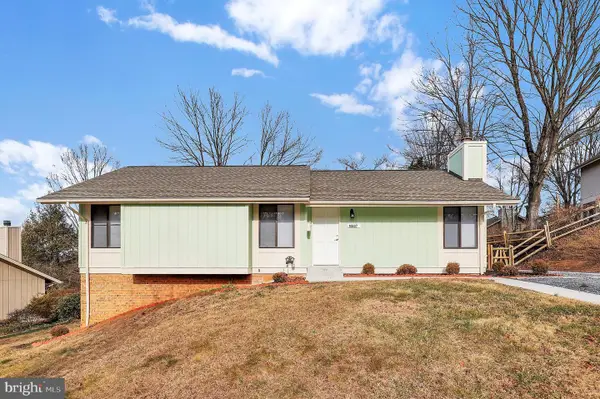 $649,999Coming Soon3 beds 3 baths
$649,999Coming Soon3 beds 3 baths10607 Wayridge Dr, MONTGOMERY VILLAGE, MD 20886
MLS# MDMC2211918Listed by: REDFIN CORP - Coming Soon
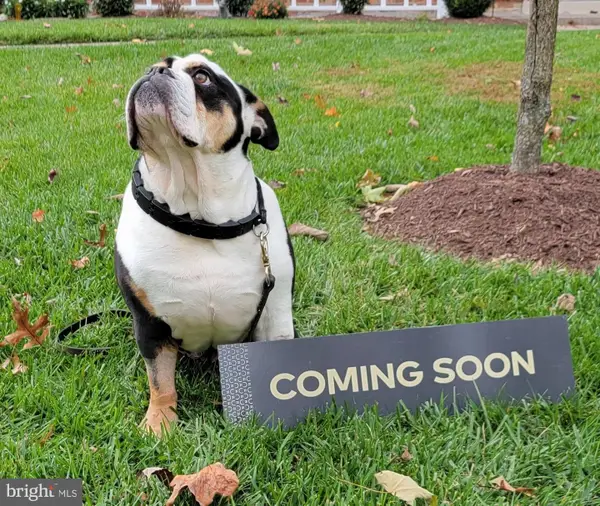 $419,000Coming Soon3 beds 4 baths
$419,000Coming Soon3 beds 4 baths9923 Maple Leaf Dr, GAITHERSBURG, MD 20886
MLS# MDMC2211952Listed by: CENTURY 21 REDWOOD REALTY - New
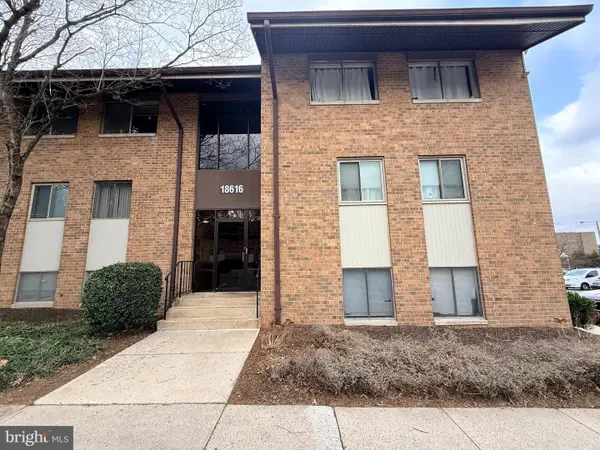 $229,900Active2 beds 2 baths1,178 sq. ft.
$229,900Active2 beds 2 baths1,178 sq. ft.18616 Walkers Choice Rd #18616, GAITHERSBURG, MD 20886
MLS# MDMC2211834Listed by: RE/MAX REALTY GROUP  $254,900Active2 beds 2 baths1,212 sq. ft.
$254,900Active2 beds 2 baths1,212 sq. ft.Address Withheld By Seller, GAITHERSBURG, MD 20879
MLS# MDMC2189622Listed by: TAYLOR PROPERTIES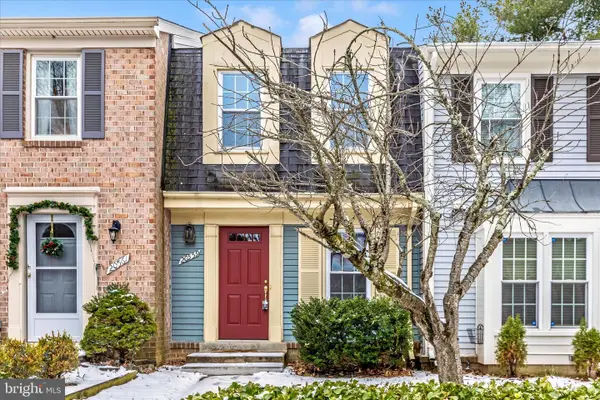 $350,000Pending2 beds 2 baths1,260 sq. ft.
$350,000Pending2 beds 2 baths1,260 sq. ft.20559 Strath Haven, GAITHERSBURG, MD 20886
MLS# MDMC2211308Listed by: PEARSON SMITH REALTY, LLC
