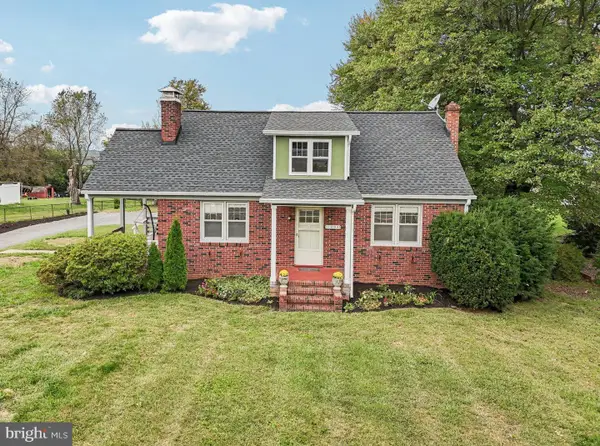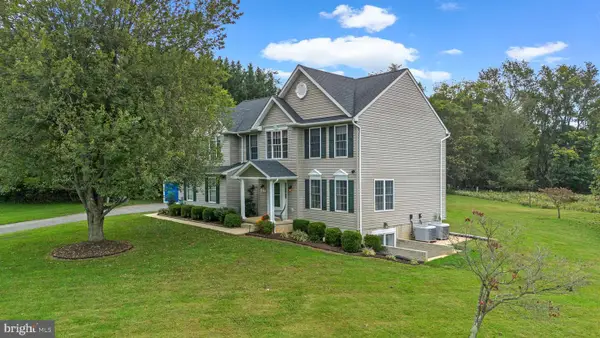2408 Connor Cir, Mount Airy, MD 21771
Local realty services provided by:ERA OakCrest Realty, Inc.
Listed by:megan c graybeal
Office:northrop realty
MLS#:MDCR2030222
Source:BRIGHTMLS
Price summary
- Price:$825,000
- Price per sq. ft.:$226.4
- Monthly HOA dues:$65
About this home
Welcome to 2408 Connor Circle, a beautifully appointed 2022- energy efficient home in the desirable Brittany Manor community of Mount Airy. Showcasing modern style and thoughtful design, this residence offers wide plank luxury vinyl flooring, sun-drenched interiors, and an open floor plan perfect for today’s lifestyle. A welcoming foyer leads to a private office with French doors, ideal for remote work or study. The heart of the home is the spectacular eat-in kitchen, featuring an expansive center island with breakfast bar, quartz countertops, pendant lighting, decorative backsplash, sleek stainless steel appliances, a pantry, and access to the deck perfect for entertaining and everyday living. The adjacent family room offers a custom accent wall and peaceful views. A mudroom, powder room, and garage access complete the main level. Upstairs, the luxurious primary suite boasts a walk-in closet, scenic views, and a spa-inspired en-suite bath with a glass-enclosed shower and dual vanities. Three additional bedrooms, a full hall bath, and a versatile loft area complete the upper level. The walkout lower level expands the living space with a large recreation room, a bonus area ideal for a second home office or gym, space for additional rooms with full-size windows, and abundant storage. Smart home features include Google Assist technology with a programmable thermostat, camera system, indoor sprinkler system, and more. Enjoy modern comfort, style, and convenience in this exceptional Mount Airy home.
Contact an agent
Home facts
- Year built:2022
- Listing ID #:MDCR2030222
- Added:14 day(s) ago
- Updated:October 03, 2025 at 03:33 AM
Rooms and interior
- Bedrooms:4
- Total bathrooms:4
- Full bathrooms:3
- Half bathrooms:1
- Living area:3,644 sq. ft.
Heating and cooling
- Cooling:Central A/C, Programmable Thermostat
- Heating:Forced Air, Natural Gas, Programmable Thermostat
Structure and exterior
- Roof:Shingle
- Year built:2022
- Building area:3,644 sq. ft.
- Lot area:0.18 Acres
Utilities
- Water:Public
- Sewer:Public Sewer
Finances and disclosures
- Price:$825,000
- Price per sq. ft.:$226.4
- Tax amount:$8,845 (2024)
New listings near 2408 Connor Cir
- Coming Soon
 $640,000Coming Soon4 beds 3 baths
$640,000Coming Soon4 beds 3 baths28924 Ridge Rd, MOUNT AIRY, MD 21771
MLS# MDMC2202196Listed by: REDFIN CORP - New
 $524,900Active3 beds 2 baths1,698 sq. ft.
$524,900Active3 beds 2 baths1,698 sq. ft.1008 N Main St, MOUNT AIRY, MD 21771
MLS# MDCR2030442Listed by: KELLER WILLIAMS REALTY CENTRE - New
 $715,000Active5 beds 4 baths3,968 sq. ft.
$715,000Active5 beds 4 baths3,968 sq. ft.5858 Woodville Rd, MOUNT AIRY, MD 21771
MLS# MDFR2071032Listed by: KELLER WILLIAMS FLAGSHIP - Open Sun, 1 to 3pmNew
 $599,900Active4 beds 4 baths2,427 sq. ft.
$599,900Active4 beds 4 baths2,427 sq. ft.807 Kingsbridge Ter, MOUNT AIRY, MD 21771
MLS# MDCR2030418Listed by: KELLER WILLIAMS REALTY CENTRE - Open Sat, 11am to 1pmNew
 $750,000Active5 beds 3 baths3,412 sq. ft.
$750,000Active5 beds 3 baths3,412 sq. ft.921 Lady Anne Ct Se, MOUNT AIRY, MD 21771
MLS# MDHW2060064Listed by: THE KW COLLECTIVE - Open Sun, 1 to 3pmNew
 $600,000Active3 beds 2 baths2,697 sq. ft.
$600,000Active3 beds 2 baths2,697 sq. ft.4950 Fleming Rd, MOUNT AIRY, MD 21771
MLS# MDCR2029704Listed by: NORTHROP REALTY - Coming SoonOpen Sun, 11am to 1pm
 $890,000Coming Soon6 beds 4 baths
$890,000Coming Soon6 beds 4 baths13681 Samhill Dr, MOUNT AIRY, MD 21771
MLS# MDFR2071034Listed by: KELLER WILLIAMS REALTY CENTRE  $699,900Pending4 beds 3 baths2,310 sq. ft.
$699,900Pending4 beds 3 baths2,310 sq. ft.1003 Meadowgreen Dr, MOUNT AIRY, MD 21771
MLS# MDFR2070840Listed by: LONG & FOSTER REAL ESTATE, INC.- Open Fri, 5 to 7pmNew
 $699,900Active4 beds 4 baths3,161 sq. ft.
$699,900Active4 beds 4 baths3,161 sq. ft.704 Meadow Field, MOUNT AIRY, MD 21771
MLS# MDFR2070992Listed by: NORTHROP REALTY - New
 $1,500,000Active5 beds 6 baths5,541 sq. ft.
$1,500,000Active5 beds 6 baths5,541 sq. ft.13520 Autumn Crest Dr S, MOUNT AIRY, MD 21771
MLS# MDFR2070828Listed by: MACKINTOSH, INC.
