4802 Cowmans Ct N, MOUNT AIRY, MD 21771
Local realty services provided by:ERA Reed Realty, Inc.
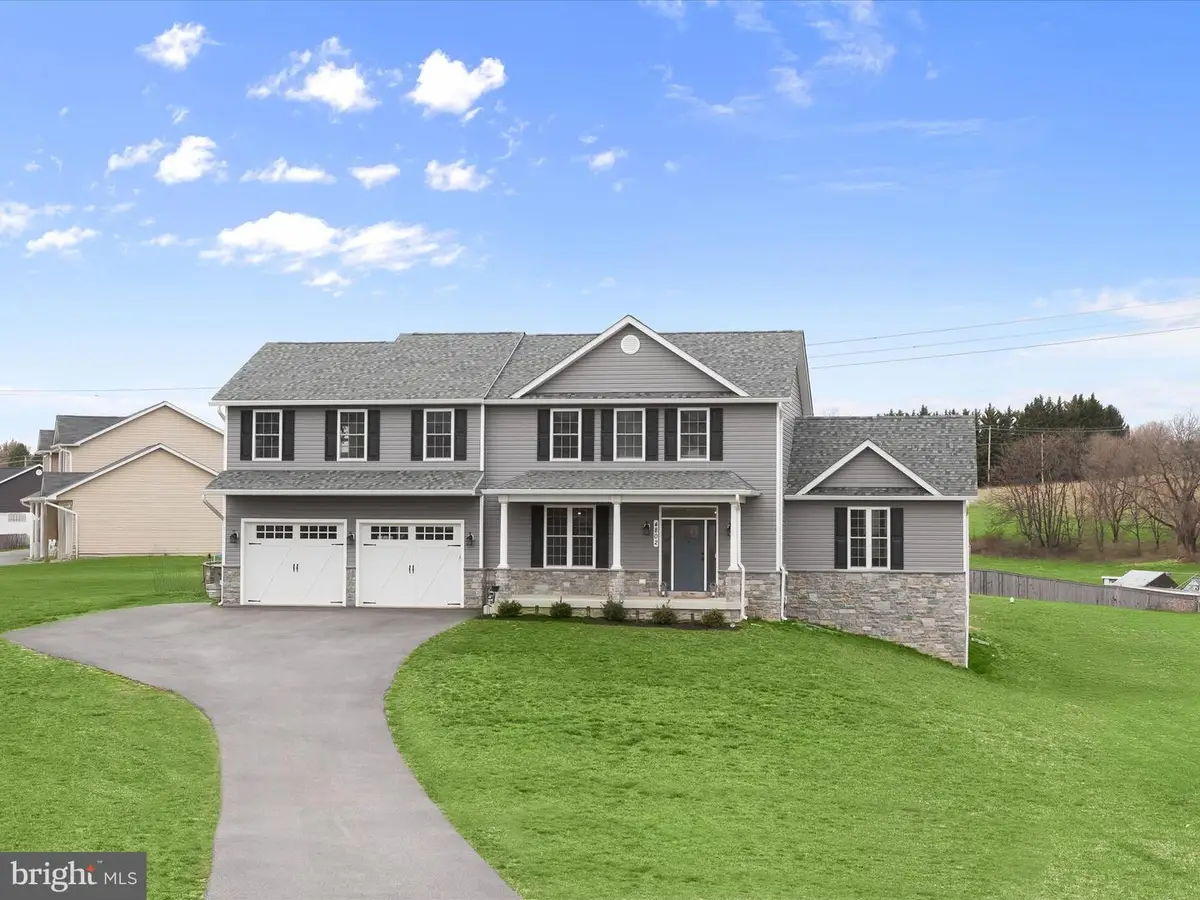
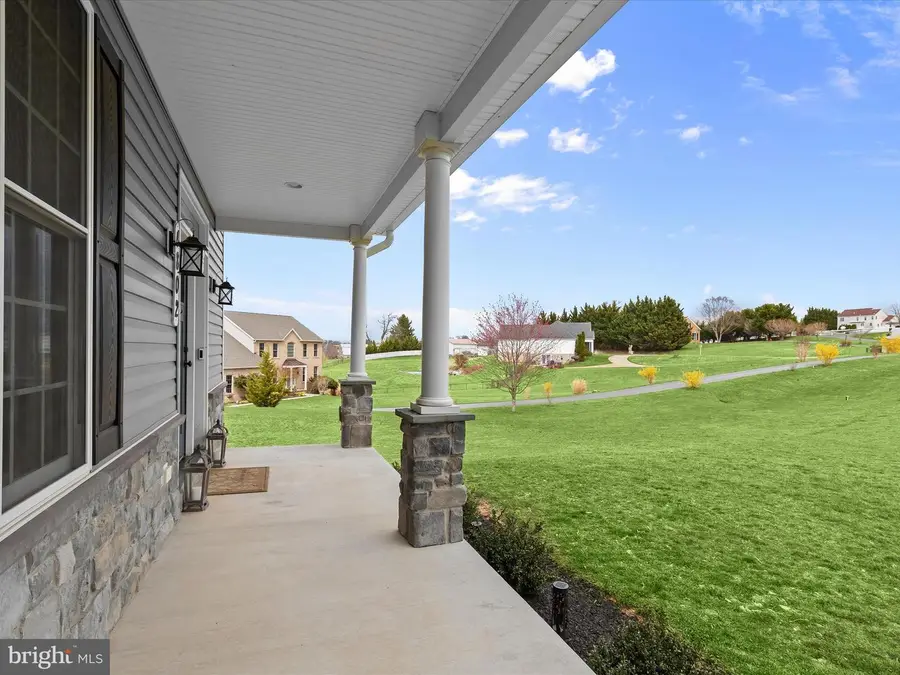
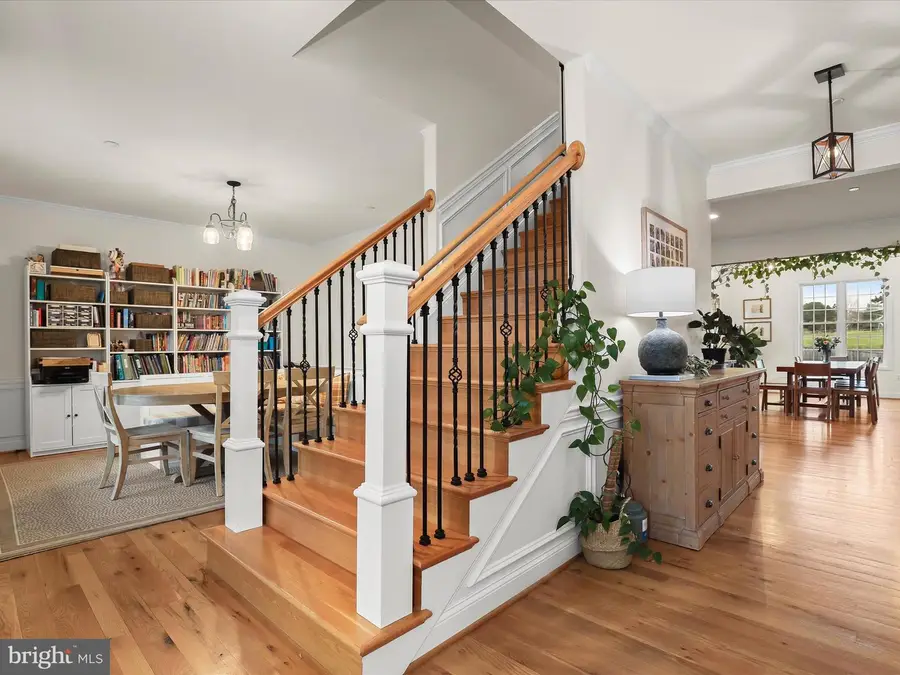
Listed by:sarah e lipkowitz
Office:northrop realty
MLS#:MDFR2061688
Source:BRIGHTMLS
Price summary
- Price:$825,000
- Price per sq. ft.:$185.43
About this home
Discover the perfect blend of elegance and comfort in the sought-after West Oak Fields community of Mount Airy! This stunning home features an open and airy floor plan with soaring cathedral ceilings in the living room, complemented by a stone-surround gas fireplace extending to the ceiling. The formal dining room boasts chair railing, crown molding, and wainscoting, adding a touch of sophistication. The gourmet kitchen is a chef’s dream, offering granite countertops, a spectacular island, 42" cabinetry with soft-close drawers, crown molding, gas cooking, a pantry, and stainless steel appliances. Convenient access to the main-level powder room and two-car garage adds to the home's functionality. Beautiful hardwood floors flow throughout the main level. Enjoy casual meals in the breakfast room, featuring a cathedral ceiling and direct access to the rear deck, overlooking the play area, chicken coop, and fire pit—perfect for outdoor entertaining! Retreat to the primary suite, complete with hardwood floors, a ceiling fan, crown molding, a walk-in closet, and a luxurious ensuite featuring a soaking tub, double vanity, and walk-in shower. Three additional spacious bedrooms—one with a private ensuite—all offer plush carpeting and ample storage, completing the upper-level sleeping quarters. The fully finished lower level offers an expansive recreation room with luxury vinyl flooring, abundant natural light, a full bath, and walk-out access to the landscaped grounds. A private office or potential fifth bedroom provides additional versatility. Enjoy easy access to MD-27, I-270, and I-70, which puts you moments from golf courses, shopping, dining, and entertainment. Don’t miss the opportunity to own this exceptional home!
Contact an agent
Home facts
- Year built:2020
- Listing Id #:MDFR2061688
- Added:121 day(s) ago
- Updated:July 30, 2025 at 02:02 PM
Rooms and interior
- Bedrooms:4
- Total bathrooms:5
- Full bathrooms:4
- Half bathrooms:1
- Living area:4,449 sq. ft.
Heating and cooling
- Cooling:Ceiling Fan(s), Central A/C, Energy Star Cooling System, Zoned
- Heating:Energy Star Heating System, Forced Air, Heat Pump(s), Humidifier, Natural Gas, Programmable Thermostat, Zoned
Structure and exterior
- Roof:Architectural Shingle
- Year built:2020
- Building area:4,449 sq. ft.
- Lot area:1.3 Acres
Schools
- High school:LINGANORE
- Middle school:NEW MARKET
- Elementary school:TWIN RIDGE
Utilities
- Water:Private, Well
- Sewer:On Site Septic
Finances and disclosures
- Price:$825,000
- Price per sq. ft.:$185.43
- Tax amount:$7,966 (2024)
New listings near 4802 Cowmans Ct N
- Coming Soon
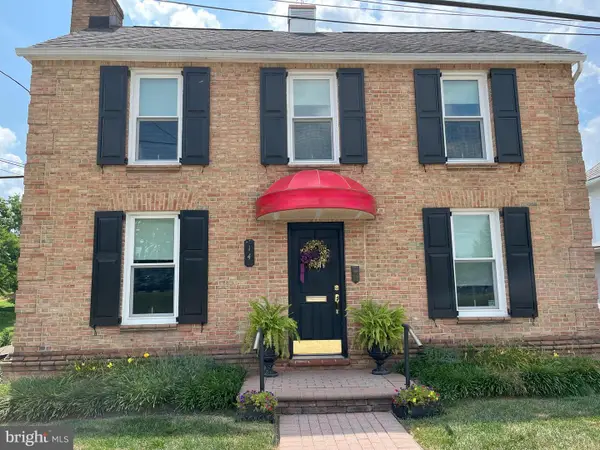 $399,900Coming Soon2 beds 1 baths
$399,900Coming Soon2 beds 1 baths14 Park Ave, MOUNT AIRY, MD 21771
MLS# MDCR2029234Listed by: KELLER WILLIAMS REALTY CENTRE - Open Sat, 1 to 3pmNew
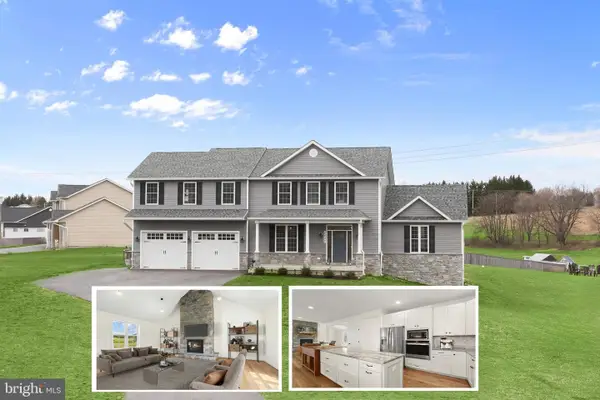 $824,999Active4 beds 5 baths4,449 sq. ft.
$824,999Active4 beds 5 baths4,449 sq. ft.4802 Cowmans Ct N, MOUNT AIRY, MD 21771
MLS# MDFR2068274Listed by: NORTHROP REALTY - New
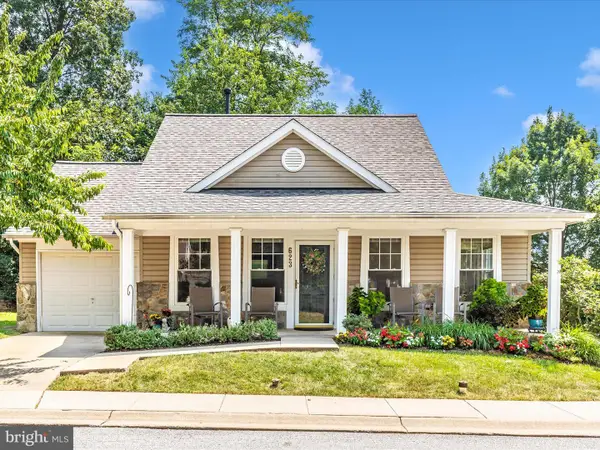 $440,000Active2 beds 2 baths960 sq. ft.
$440,000Active2 beds 2 baths960 sq. ft.623 Calliope Cir, MOUNT AIRY, MD 21771
MLS# MDCR2029170Listed by: MACKINTOSH, INC. - Open Sat, 11am to 1pmNew
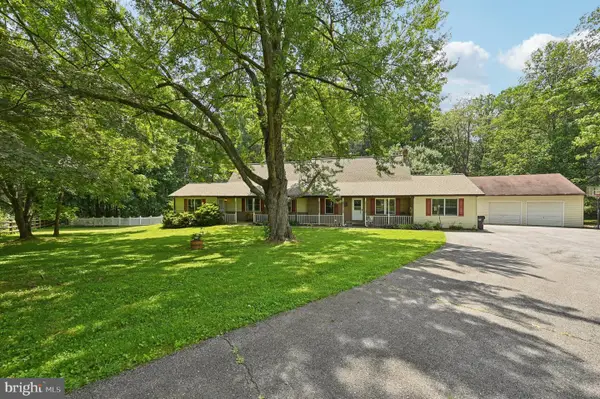 $675,000Active4 beds 3 baths2,483 sq. ft.
$675,000Active4 beds 3 baths2,483 sq. ft.5164 Perry Rd, MOUNT AIRY, MD 21771
MLS# MDCR2028570Listed by: REDFIN CORP 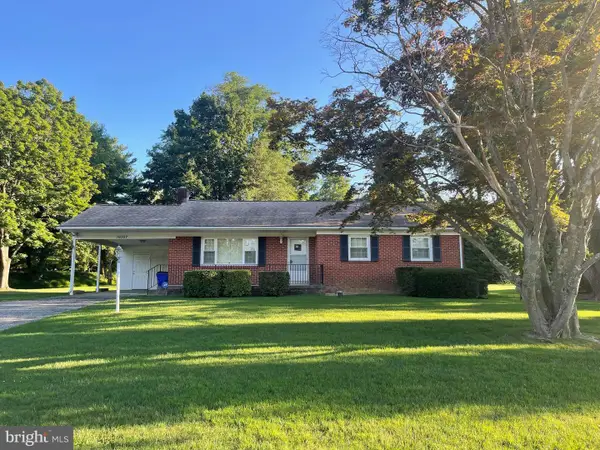 $460,000Pending3 beds 1 baths1,267 sq. ft.
$460,000Pending3 beds 1 baths1,267 sq. ft.16707 Frederick Rd, MOUNT AIRY, MD 21771
MLS# MDHW2057512Listed by: KELLER WILLIAMS REALTY CENTRE- New
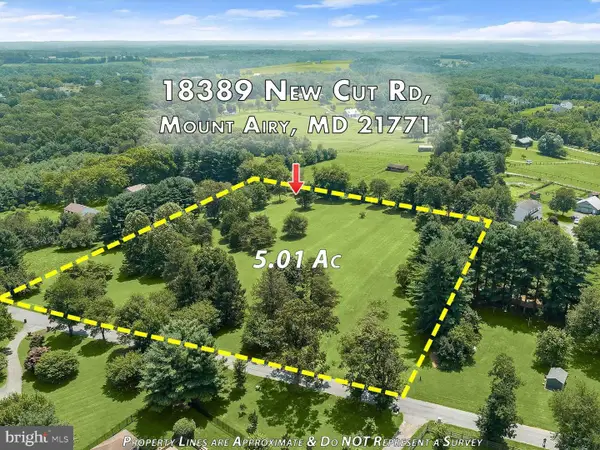 $430,000Active5.01 Acres
$430,000Active5.01 Acres18389 New Cut Rd, MOUNT AIRY, MD 21771
MLS# MDHW2057460Listed by: NORTHROP REALTY - Coming SoonOpen Sat, 2 to 4pm
 $315,000Coming Soon3 beds 2 baths
$315,000Coming Soon3 beds 2 baths409 Beck Dr, MOUNT AIRY, MD 21771
MLS# MDCR2029068Listed by: RE/MAX SOLUTIONS - Coming Soon
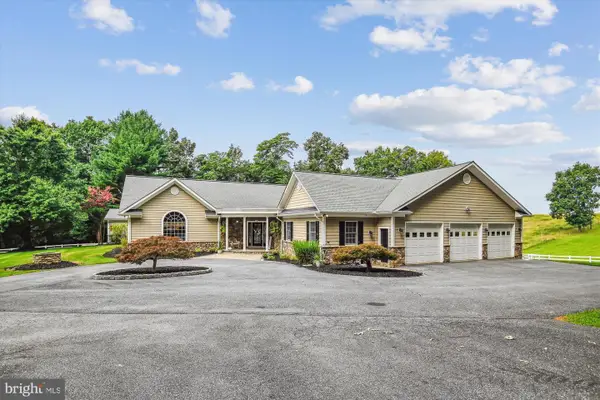 $1,499,900Coming Soon5 beds 6 baths
$1,499,900Coming Soon5 beds 6 baths4162 Bill Moxley Rd, MOUNT AIRY, MD 21771
MLS# MDFR2067946Listed by: COLDWELL BANKER REALTY 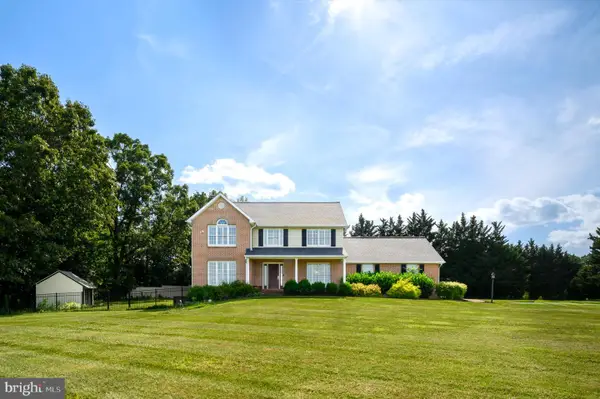 $775,000Pending4 beds 3 baths3,336 sq. ft.
$775,000Pending4 beds 3 baths3,336 sq. ft.3007 Zack Dr, MOUNT AIRY, MD 21771
MLS# MDCR2029004Listed by: RE/MAX ADVANTAGE REALTY- Coming Soon
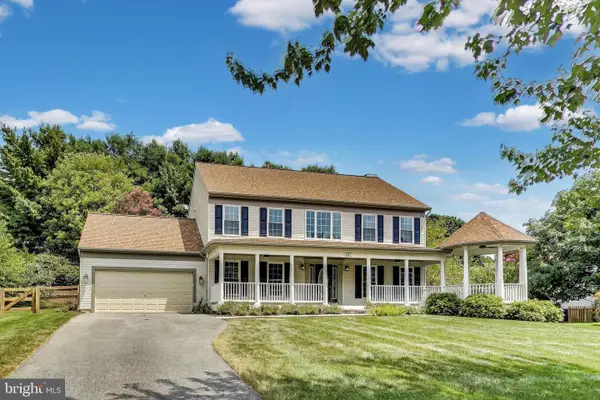 $689,000Coming Soon4 beds 4 baths
$689,000Coming Soon4 beds 4 baths207 Troon Cir, MOUNT AIRY, MD 21771
MLS# MDCR2028972Listed by: GOLDBERG GROUP REAL ESTATE

