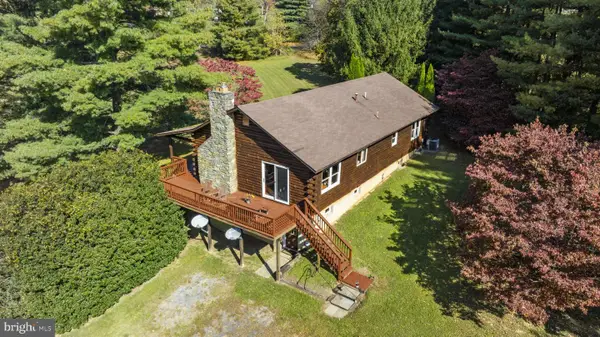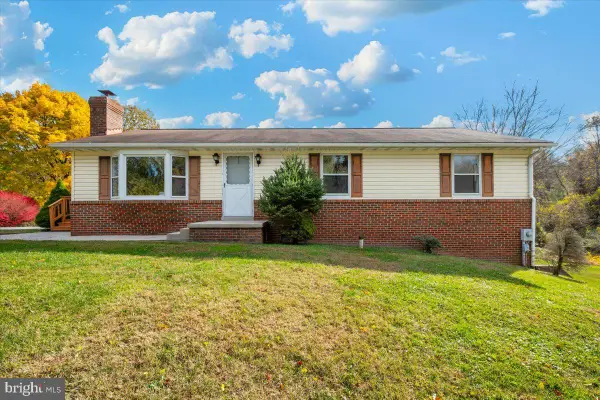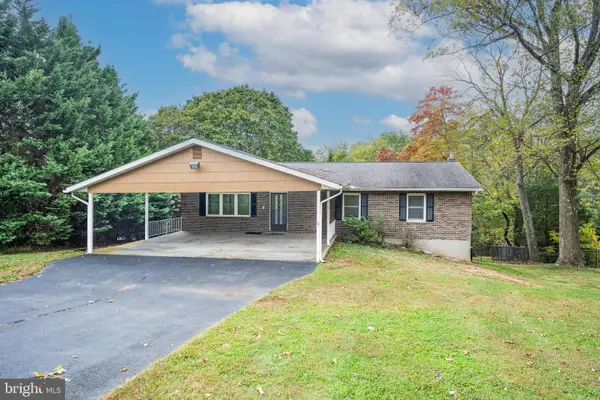7208 Wilson Rd, Mount Airy, MD 21771
Local realty services provided by:ERA Reed Realty, Inc.
Listed by:deborah hensley
Office:viviano realty
MLS#:MDFR2072324
Source:BRIGHTMLS
Price summary
- Price:$730,000
- Price per sq. ft.:$224.82
About this home
Custom built contemporary rustic ranch-style home nestled at the end of a quiet cul-de-sac with picturesque country views, including expansive views of the Linganore Winery. Situated on approximately 1.9 acres, this home backs to a scenic 100+ acre farm and offers peaceful privacy on all sides of the property. The huge partially fenced backyard is perfect for entertaining, gardening, pets, and play. A large composite deck spans the rear of the house that is perfect for sitting outside to take in the panoramic views, enjoying morning coffee, cook-outs and amazing sunsets. Keep your eyes on the awesome rear view so you don’t miss the deer running through the fields or the bald eagles flying above. Inside, on the main level you'll find plenty of natural light, vaulted ceilings throughout, hardwood flooring, ceramic tile and new carpet in the primary bedroom. The foyer opens to a spacious great room that boasts a stunning floor to ceiling stone fireplace, sky lights and windows that span the entire rear of the room. The sliding glass door opens to the deck that lets that fabulous view and cheerful natural light into the room. The fireplace is currently configured with a propane gas insert but can be converted back to its original wood burning use. The great room flows into the dining area that enters the well-appointed kitchen. The kitchen offers custom 42-inch cherry cabinetry with soft-close doors, slide-out drawers, upgraded granite tops, newer stainless-steel appliances including a high-end induction cooktop and more skylights that make the kitchen area light and bright. There is a mudroom off the freshly painted 2-car garage that enters into the kitchen where the main level laundry area is conveniently located. An enclosed 3-season room off the kitchen has rustic log and stone walls and includes a corner hot tub, the perfect quiet place to relax. Down the hall is a large primary bedroom with vaulted ceilings, new carpet and includes a large walk-in closet and an en-suite bath with a jetted tub, vaulted ceilings, huge sky light and separate shower. Two additional well-sized bedrooms and a second full bath provide plenty of space for family or guests. Going down to the finished lower-level you have new carpet on the steps, new wood-plank laminate floors and large windows across the rear of the house that let tons of natural light and serene scenic views into the rooms. A spacious recreation room includes a rough-in for a future woodstove, a beautiful Olhausen pool table and a third full bathroom, perfect for entertaining. The rec room has a sliding glass door that walks out to the side yard. On the other side there is huge bonus room previously used as a fourth bedroom that includes another generous walk-in closet plus a huge second closet with shelving that offers plenty of storage. Outside, in addition to the huge deck there is a storage shed plus a second covered building built on a concrete slab that was once used as a dog kennel and equipment storage. There is plenty of parking in the primary driveway as well as a separate parking pad complete with electric hook-up and buried dump tank for an RV. Water Heater Replaced 2025, HVAC System Replaced 2020, Well Pressure Tank Replaced 2019. Close to local breweries, wineries, and conveniently located just minutes from I-70, shopping, and dining, this home offers the perfect balance of privacy and accessibility. Don't miss this opportunity to own a piece of paradise in Mt Airy with no HOA!!! Schedule a showing today and experience all this home has to offer.
Contact an agent
Home facts
- Year built:1993
- Listing ID #:MDFR2072324
- Added:13 day(s) ago
- Updated:November 01, 2025 at 07:28 AM
Rooms and interior
- Bedrooms:4
- Total bathrooms:4
- Full bathrooms:3
- Half bathrooms:1
- Living area:3,247 sq. ft.
Heating and cooling
- Cooling:Ceiling Fan(s), Central A/C, Programmable Thermostat
- Heating:Electric, Heat Pump(s), Programmable Thermostat, Propane - Leased
Structure and exterior
- Roof:Architectural Shingle
- Year built:1993
- Building area:3,247 sq. ft.
- Lot area:1.96 Acres
Utilities
- Water:Private, Well
- Sewer:Gravity Sept Fld
Finances and disclosures
- Price:$730,000
- Price per sq. ft.:$224.82
- Tax amount:$6,434 (2025)
New listings near 7208 Wilson Rd
- New
 $850,000Active3 beds 2 baths1,568 sq. ft.
$850,000Active3 beds 2 baths1,568 sq. ft.18151 New Cut Rd, MOUNT AIRY, MD 21771
MLS# MDHW2061338Listed by: CORNER HOUSE REALTY - Coming Soon
 $699,900Coming Soon4 beds 3 baths
$699,900Coming Soon4 beds 3 baths4308 Moxley Valley, MOUNT AIRY, MD 21771
MLS# MDFR2072742Listed by: RE/MAX REALTY CENTRE, INC. - New
 $500,000Active4 beds 2 baths2,918 sq. ft.
$500,000Active4 beds 2 baths2,918 sq. ft.3000 Flag Marsh Rd, MOUNT AIRY, MD 21771
MLS# MDCR2030784Listed by: EXP REALTY, LLC  $1,100,000Pending5 beds 6 baths3,322 sq. ft.
$1,100,000Pending5 beds 6 baths3,322 sq. ft.8730 Mapleville, MOUNT AIRY, MD 21771
MLS# MDFR2072634Listed by: COMPASS- New
 $449,999Active3 beds 1 baths1,200 sq. ft.
$449,999Active3 beds 1 baths1,200 sq. ft.29007 Ridge, MOUNT AIRY, MD 21771
MLS# MDMC2205794Listed by: LPT REALTY, LLC - Coming Soon
 $479,900Coming Soon3 beds 2 baths
$479,900Coming Soon3 beds 2 baths1410 Woodenbridge Ln, MOUNT AIRY, MD 21771
MLS# MDCR2030924Listed by: J&B REAL ESTATE - Open Sun, 1 to 3pmNew
 $539,000Active3 beds 3 baths1,832 sq. ft.
$539,000Active3 beds 3 baths1,832 sq. ft.1103 Midvale Ave, MOUNT AIRY, MD 21771
MLS# MDFR2072492Listed by: BERKSHIRE HATHAWAY HOMESERVICES PENFED REALTY  $475,000Pending3 beds 3 baths2,250 sq. ft.
$475,000Pending3 beds 3 baths2,250 sq. ft.5345 Pommel, MOUNT AIRY, MD 21771
MLS# MDCR2030930Listed by: BROOK-OWEN REAL ESTATE- New
 $389,900Active3 beds 2 baths1,740 sq. ft.
$389,900Active3 beds 2 baths1,740 sq. ft.33 N Towne Ct, MOUNT AIRY, MD 21771
MLS# MDCR2030898Listed by: CHARIS REALTY GROUP - Coming Soon
 $374,900Coming Soon3 beds 3 baths
$374,900Coming Soon3 beds 3 baths714 Robinwood Dr, MOUNT AIRY, MD 21771
MLS# MDCR2030940Listed by: WINNING EDGE
