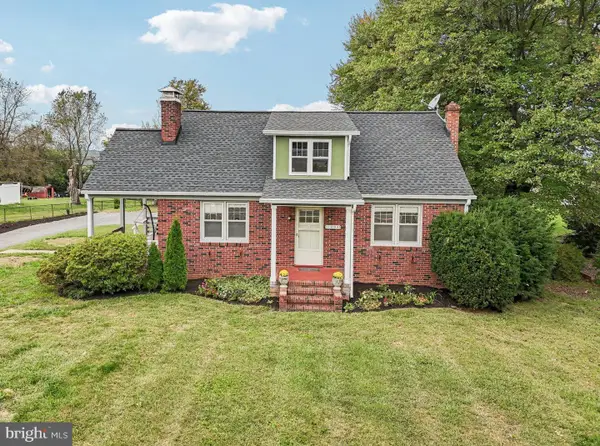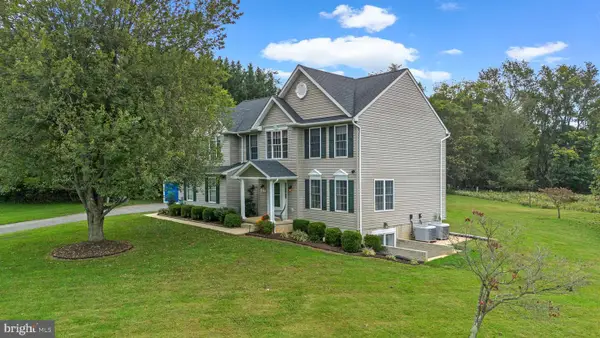Lot 1c Woodville Rd #greenridge, Mount Airy, MD 21771
Local realty services provided by:ERA Cole Realty
Lot 1c Woodville Rd #greenridge,Mount Airy, MD 21771
$1,049,890
- 3 Beds
- 3 Baths
- 3,517 sq. ft.
- Single family
- Pending
Listed by:jim bim
Office:winning edge
MLS#:MDFR2053152
Source:BRIGHTMLS
Price summary
- Price:$1,049,890
- Price per sq. ft.:$298.52
About this home
LAST AVAILABLE LOT!! Welcome to Lot 3 of Woodville Meadows!! A beautiful 4 lot wooded community which is close to everything but offers supreme privacy on each lot! Lot 3 is the allows for amazing views, a natural walkout, a deep well pumping 10+gallons ... The Modern Farmhouse Greenridge Model is a one of a kind with many which allows for an entry level primary suite and tons of character on the inside and outside. Large kitchen with island with an open concept to your 2 story family room. Large primary suite with walk-in closet and large bathroom. Upper level allows for option of 2-3 more bedrooms and huge rec room over the garage or another primary suite! Basement with rough-in location of your choice and Walk-out or walk-up stairs!! Photos are of what could be ... Many High-end standard upgraded features and finishes including wide plank laminate flooring, 2-car garage ( optional Side Load or 3+ car ), dual fuel HVAC, tile bathroom floors and shower walls, well-appointed kitchen with granite kitchen counters and stainless-steel appliances ... PHOTOS OF HOUSE ARE OF WHAT COULD BE !! Reach out to request other potential models the builder has, customize this plan / options or bring your own plans!! FOLLOW GPS TO 13951 Bottom Rd, Mt Airy, MD 21771 ... YOU WILL SEE THE SIGN AND DRIVEWAY
Contact an agent
Home facts
- Year built:2025
- Listing ID #:MDFR2053152
- Added:142 day(s) ago
- Updated:October 01, 2025 at 07:32 AM
Rooms and interior
- Bedrooms:3
- Total bathrooms:3
- Full bathrooms:2
- Half bathrooms:1
- Living area:3,517 sq. ft.
Heating and cooling
- Cooling:Central A/C
- Heating:Central, Electric, Heat Pump - Electric BackUp, Heat Pump - Gas BackUp, Heat Pump(s), Propane - Leased, Propane - Owned
Structure and exterior
- Roof:Architectural Shingle
- Year built:2025
- Building area:3,517 sq. ft.
- Lot area:3.8 Acres
Utilities
- Water:Well
- Sewer:Perc Approved Septic
Finances and disclosures
- Price:$1,049,890
- Price per sq. ft.:$298.52
New listings near Lot 1c Woodville Rd #greenridge
- Coming Soon
 $640,000Coming Soon4 beds 3 baths
$640,000Coming Soon4 beds 3 baths28924 Ridge Rd, MOUNT AIRY, MD 21771
MLS# MDMC2202196Listed by: REDFIN CORP - Coming Soon
 $524,900Coming Soon3 beds 2 baths
$524,900Coming Soon3 beds 2 baths1008 Main St, MOUNT AIRY, MD 21771
MLS# MDCR2030442Listed by: KELLER WILLIAMS REALTY CENTRE - Open Wed, 4 to 6pmNew
 $715,000Active5 beds 4 baths3,968 sq. ft.
$715,000Active5 beds 4 baths3,968 sq. ft.5858 Woodville Rd, MOUNT AIRY, MD 21771
MLS# MDFR2071032Listed by: KELLER WILLIAMS FLAGSHIP - Coming SoonOpen Sun, 1 to 3pm
 $599,900Coming Soon4 beds 4 baths
$599,900Coming Soon4 beds 4 baths807 Kingsbridge Ter, MOUNT AIRY, MD 21771
MLS# MDCR2030418Listed by: KELLER WILLIAMS REALTY CENTRE - Open Thu, 5 to 7pmNew
 $750,000Active5 beds 3 baths3,412 sq. ft.
$750,000Active5 beds 3 baths3,412 sq. ft.921 Lady Anne Ct Se, MOUNT AIRY, MD 21771
MLS# MDHW2060064Listed by: THE KW COLLECTIVE - Coming Soon
 $600,000Coming Soon3 beds 2 baths
$600,000Coming Soon3 beds 2 baths4950 Fleming Rd, MOUNT AIRY, MD 21771
MLS# MDCR2029704Listed by: NORTHROP REALTY - Coming SoonOpen Sun, 11am to 1pm
 $890,000Coming Soon6 beds 4 baths
$890,000Coming Soon6 beds 4 baths13681 Samhill Dr, MOUNT AIRY, MD 21771
MLS# MDFR2071034Listed by: KELLER WILLIAMS REALTY CENTRE  $699,900Pending4 beds 3 baths2,310 sq. ft.
$699,900Pending4 beds 3 baths2,310 sq. ft.1003 Meadowgreen Dr, MOUNT AIRY, MD 21771
MLS# MDFR2070840Listed by: LONG & FOSTER REAL ESTATE, INC.- Coming SoonOpen Thu, 5 to 7pm
 $699,900Coming Soon4 beds 4 baths
$699,900Coming Soon4 beds 4 baths704 Meadow Field, MOUNT AIRY, MD 21771
MLS# MDFR2070992Listed by: NORTHROP REALTY - New
 $1,500,000Active5 beds 6 baths5,541 sq. ft.
$1,500,000Active5 beds 6 baths5,541 sq. ft.13520 Autumn Crest Dr S, MOUNT AIRY, MD 21771
MLS# MDFR2070828Listed by: MACKINTOSH, INC.
