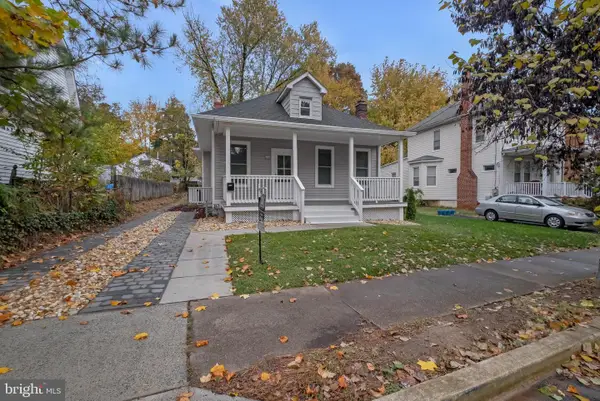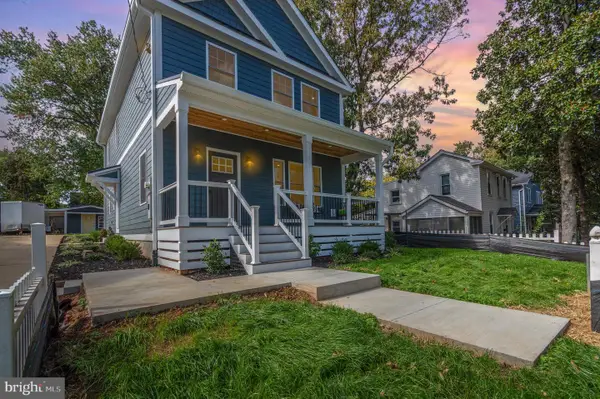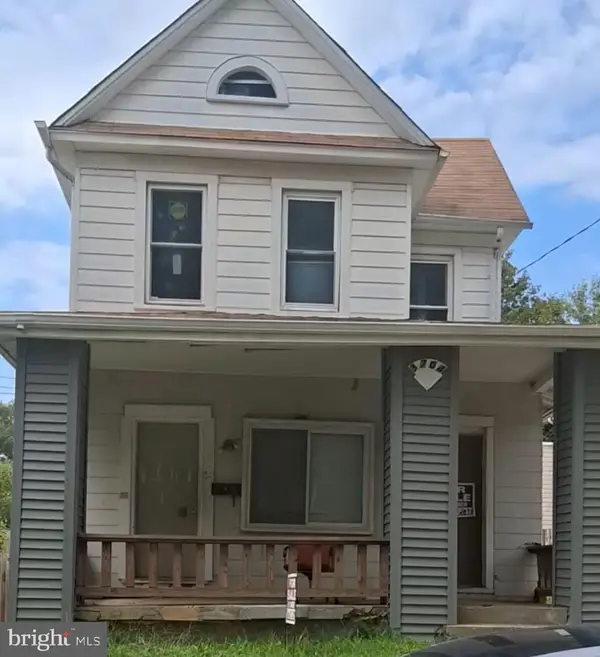4110 29th St, Mount Rainier, MD 20712
Local realty services provided by:ERA Liberty Realty
4110 29th St,Mount Rainier, MD 20712
$525,000
- 4 Beds
- 2 Baths
- 1,975 sq. ft.
- Single family
- Active
Listed by:don bunuan
Office:compass
MLS#:MDPG2179708
Source:BRIGHTMLS
Price summary
- Price:$525,000
- Price per sq. ft.:$265.82
About this home
Welcome to 4110 29th Street, a picture-perfect Cape Cod that embodies the charm and character of Mount Rainier’s beloved 1920s architecture, refined with thoughtful modern updates for today’s living. From the moment you arrive, this home captivates with its inviting presence and timeless details. Inside, rich wood trim, gleaming oak hardwood floors, and a wood-burning fireplace set the stage for cozy evenings. The spacious living room with custom built-ins opens to a sun-filled three-season room, an idyllic space for coffee, reading, or quiet conversation.
The renovated kitchen blends contemporary style with classic appeal, featuring white shaker cabinetry, granite countertops, a farmhouse sink framed by a picture window, stainless steel appliances, encaustic tile flooring, and a subway tile backsplash. Just off the kitchen, a newly added laundry area enhances everyday convenience. With two bedrooms and a full bath on both the main and upper levels, the home offers flexibility for a growing household, guests, or home offices. Updated bathrooms, replacement windows, and a modernized electrical system provide peace of mind. The lower level offers an open layout with excellent storage and a ready-to-finish space complete with a quarter bath, ideal for future expansion.
Step outside to your private backyard oasis, perfect for gardening, entertaining, or simply relaxing under the trees. A detached garage, full-length driveway with parking for four or more cars, and ample off-street parking make hosting easy. Just one mile from the Metro and moments from the heart of Mount Rainier, you’re surrounded by local favorites like Pennyroyal Station, Mixt Food Hall, Glut Food Co-op, and Little Miner Taco. Move-in ready and full of personality, 4110 29th Street pairs vintage craftsmanship with modern comfort in one of Prince George’s County’s most vibrant communities.
Contact an agent
Home facts
- Year built:1928
- Listing ID #:MDPG2179708
- Added:7 day(s) ago
- Updated:October 31, 2025 at 01:44 PM
Rooms and interior
- Bedrooms:4
- Total bathrooms:2
- Full bathrooms:2
- Living area:1,975 sq. ft.
Heating and cooling
- Cooling:Ceiling Fan(s), Window Unit(s)
- Heating:Natural Gas, Radiator
Structure and exterior
- Year built:1928
- Building area:1,975 sq. ft.
- Lot area:0.03 Acres
Utilities
- Water:Public
- Sewer:Public Sewer
Finances and disclosures
- Price:$525,000
- Price per sq. ft.:$265.82
- Tax amount:$6 (2024)
New listings near 4110 29th St
- New
 $250,000Active3 beds 2 baths1,034 sq. ft.
$250,000Active3 beds 2 baths1,034 sq. ft.3815 37th St, MOUNT RAINIER, MD 20712
MLS# MDPG2181530Listed by: KELLER WILLIAMS PREFERRED PROPERTIES - Coming SoonOpen Sat, 1 to 3pm
 $665,000Coming Soon4 beds 2 baths
$665,000Coming Soon4 beds 2 baths3002 Bunker Hill Rd, MOUNT RAINIER, MD 20712
MLS# MDPG2181090Listed by: EXIT REALTY CENTER - New
 $379,500Active3 beds 1 baths1,877 sq. ft.
$379,500Active3 beds 1 baths1,877 sq. ft.3110 Taylor Street, MOUNT RAINIER, MD 20712
MLS# MDPG2177626Listed by: HEYMANN REALTY, LLC  $719,900Active4 beds 4 baths2,358 sq. ft.
$719,900Active4 beds 4 baths2,358 sq. ft.4210 29th St, MOUNT RAINIER, MD 20712
MLS# MDPG2179960Listed by: FAIRFAX REALTY OF TYSONS $599,900Active5 beds 4 baths1,512 sq. ft.
$599,900Active5 beds 4 baths1,512 sq. ft.3421 Newton St, MOUNT RAINIER, MD 20712
MLS# MDPG2178310Listed by: TTR SOTHEBYS INTERNATIONAL REALTY $550,000Pending5 beds 2 baths2,718 sq. ft.
$550,000Pending5 beds 2 baths2,718 sq. ft.3806 32nd St, MOUNT RAINIER, MD 20712
MLS# MDPG2167786Listed by: LONG & FOSTER REAL ESTATE, INC. $475,000Pending3 beds 2 baths2,436 sq. ft.
$475,000Pending3 beds 2 baths2,436 sq. ft.3425 Newton St, MOUNT RAINIER, MD 20712
MLS# MDPG2170356Listed by: KW METRO CENTER $420,000Active3 beds 2 baths1,478 sq. ft.
$420,000Active3 beds 2 baths1,478 sq. ft.3704 35th St, MOUNT RAINIER, MD 20712
MLS# MDPG2173652Listed by: CENTURY 21 ENVISION $565,000Active3 beds 3 baths1,584 sq. ft.
$565,000Active3 beds 3 baths1,584 sq. ft.4014 37th St, MOUNT RAINIER, MD 20712
MLS# MDPG2166012Listed by: COMPASS
