12023 Harp Hill Rd, MYERSVILLE, MD 21773
Local realty services provided by:ERA Martin Associates
Listed by:tony la scola
Office:welcome home realty group
MLS#:MDFR2069268
Source:BRIGHTMLS
Sorry, we are unable to map this address
Price summary
- Price:$767,000
About this home
Welcome to 12023 Harp Hill Road — a home that’s as beautiful as it is livable. With its timeless Craftsman-style design, stone accents, and sweeping mountain views, this property looks like it was pulled straight from the pages of a magazine.
Built in 2019 on a 1.19-acre lot, the home offers over 3,000 sq ft of thoughtfully designed living space. Step inside to find an open and inviting layout, where the gourmet kitchen — complete with island, wall oven, stainless steel appliances, and pantry — flows seamlessly into the sunlit family room with its cozy fireplace. A formal dining room, private office, and mudroom round out the main level, striking the perfect balance of style and function.
Upstairs, the primary suite feels like a private retreat, with a spa-inspired bath featuring a soaking tub, walk-in shower, and generous closets. Three additional bedrooms and an upstairs laundry room make everyday life convenient and comfortable.
The lower level provides space for recreation, hobbies, or future customization, while the true showstopper awaits outside.
Here, outdoor living takes center stage. Multiple porches, decks, and patios extend your living space into the fresh mountain air. Imagine hosting summer barbecues on the deck, unwinding on the patio with a glass of wine as the sun dips behind the hills, or sipping your morning coffee on the porch while listening to the peaceful sounds of nature. The property’s vantage point offers breathtaking panoramic views of mountains, valleys, and pastures — scenery that changes beautifully with every season. Whether it’s gathering with friends, enjoying family time, or finding a quiet moment for yourself, the outdoor spaces here invite you to slow down and savor the setting.
Additional highlights include an oversized two-car garage with EV charging station, hardwood and luxury vinyl plank flooring, 9’ ceilings, and elegant crown molding.
Set in a sought-after school district and surrounded by the natural beauty of Myersville, this home offers a rare combination: polished design, modern convenience, and an outdoor lifestyle that makes every day feel like a retreat.
Contact an agent
Home facts
- Year built:2019
- Listing ID #:MDFR2069268
- Added:23 day(s) ago
- Updated:September 12, 2025 at 03:40 PM
Rooms and interior
- Bedrooms:4
- Total bathrooms:3
- Full bathrooms:2
- Half bathrooms:1
Heating and cooling
- Cooling:Central A/C
- Heating:Electric, Heat Pump(s)
Structure and exterior
- Roof:Architectural Shingle
- Year built:2019
Schools
- High school:MIDDLETOWN
- Middle school:MIDDLETOWN
- Elementary school:WOLFSVILLE
Utilities
- Water:Well
- Sewer:Septic Exists
Finances and disclosures
- Price:$767,000
- Tax amount:$6,219 (2024)
New listings near 12023 Harp Hill Rd
- New
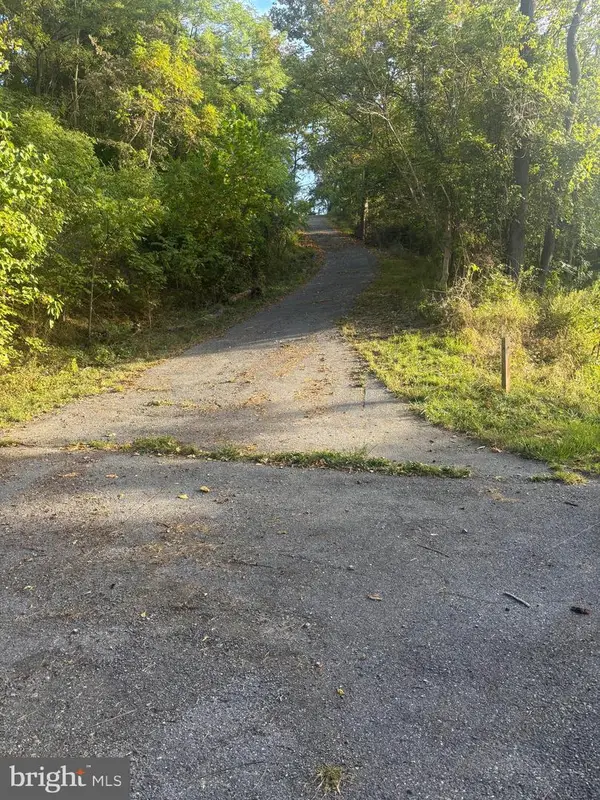 $265,000Active9.41 Acres
$265,000Active9.41 AcresLot 2 Wolfsville Rd, MYERSVILLE, MD 21773
MLS# MDFR2070018Listed by: KELLEY REAL ESTATE PROFESSIONALS - New
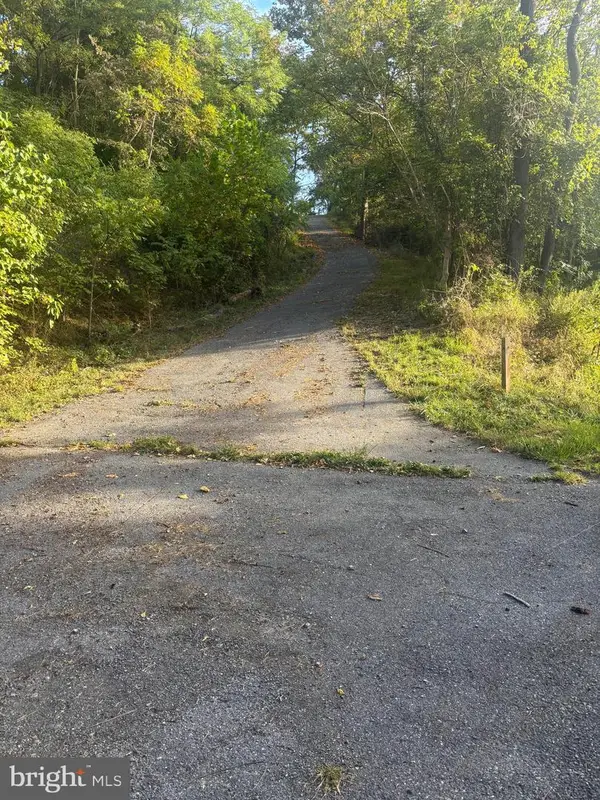 $285,000Active6.64 Acres
$285,000Active6.64 AcresLot 1 Wolfsville Rd, MYERSVILLE, MD 21773
MLS# MDFR2070022Listed by: KELLEY REAL ESTATE PROFESSIONALS - New
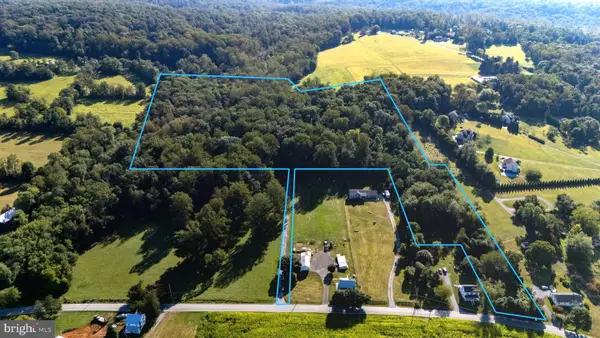 $280,000Active14.37 Acres
$280,000Active14.37 Acres12548 Brandenburg Hollow Rd, MYERSVILLE, MD 21773
MLS# MDFR2069936Listed by: LONG & FOSTER REAL ESTATE, INC. - Open Sun, 1 to 3pmNew
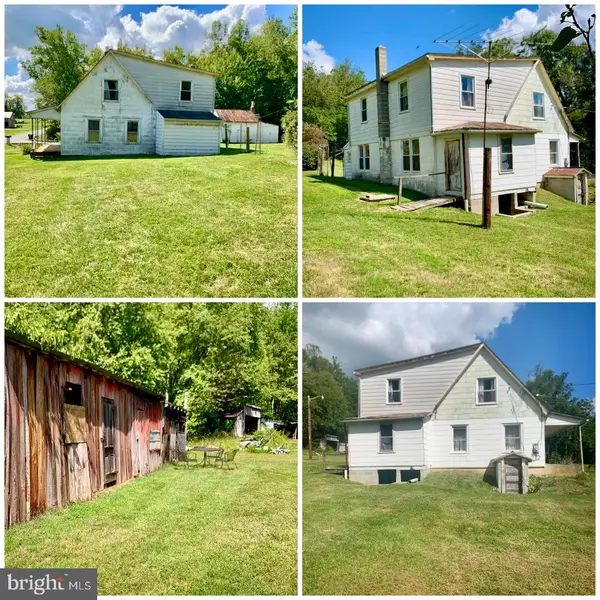 $300,000Active4 beds 1 baths1,296 sq. ft.
$300,000Active4 beds 1 baths1,296 sq. ft.11420 Pleasant Walk Rd, MYERSVILLE, MD 21773
MLS# MDFR2069890Listed by: REAL ESTATE INNOVATIONS 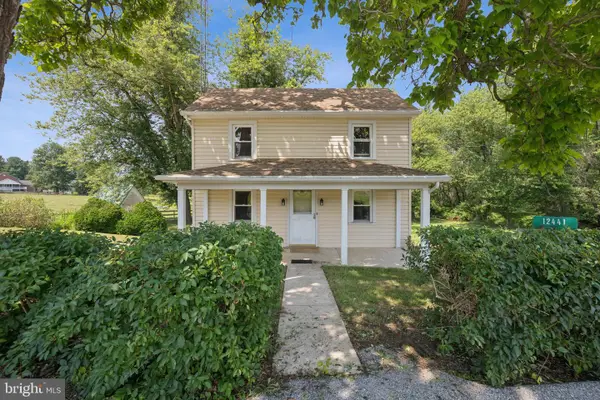 $199,400Pending3 beds 2 baths1,216 sq. ft.
$199,400Pending3 beds 2 baths1,216 sq. ft.12441 Wolfsville Rd, MYERSVILLE, MD 21773
MLS# MDFR2069194Listed by: RLAH @PROPERTIES- Coming Soon
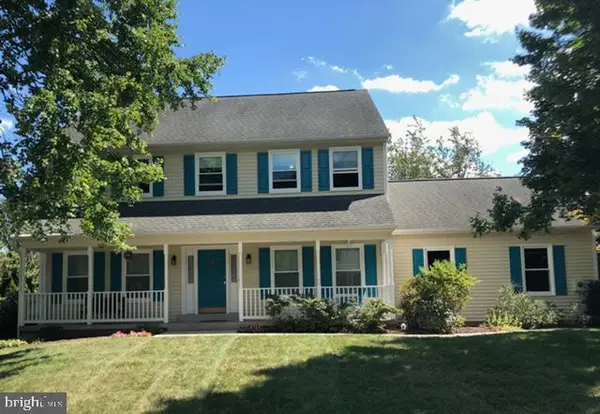 $550,000Coming Soon4 beds 4 baths
$550,000Coming Soon4 beds 4 baths2763 Flintridge Dr, MYERSVILLE, MD 21773
MLS# MDFR2069762Listed by: REDFIN CORP  $289,900Active18.01 Acres
$289,900Active18.01 Acres12509 Stottlemyer Rd, MYERSVILLE, MD 21773
MLS# MDFR2069354Listed by: KELLER WILLIAMS REALTY CENTRE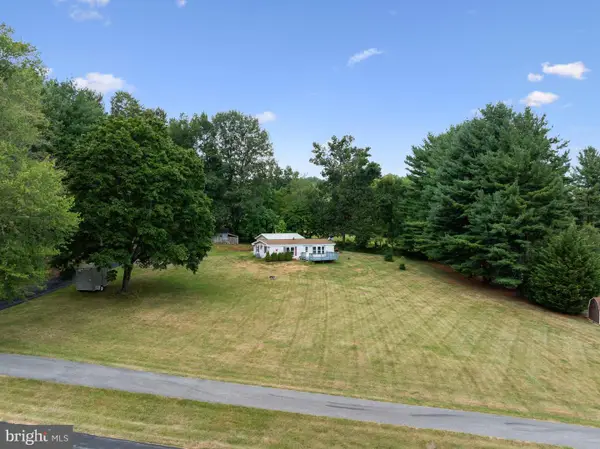 $299,000Pending2 beds 2 baths960 sq. ft.
$299,000Pending2 beds 2 baths960 sq. ft.11335 Meeting House Rd, MYERSVILLE, MD 21773
MLS# MDFR2069080Listed by: CHARIS REALTY GROUP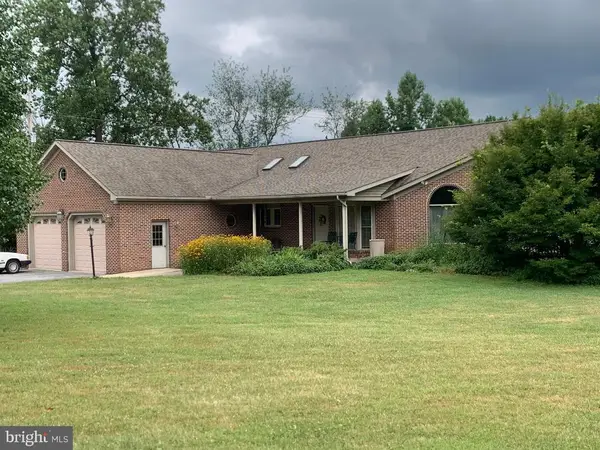 $800,000Pending3 beds 4 baths4,084 sq. ft.
$800,000Pending3 beds 4 baths4,084 sq. ft.10908 Baltimore National Pike, MYERSVILLE, MD 21773
MLS# MDFR2068358Listed by: REAL ESTATE INNOVATIONS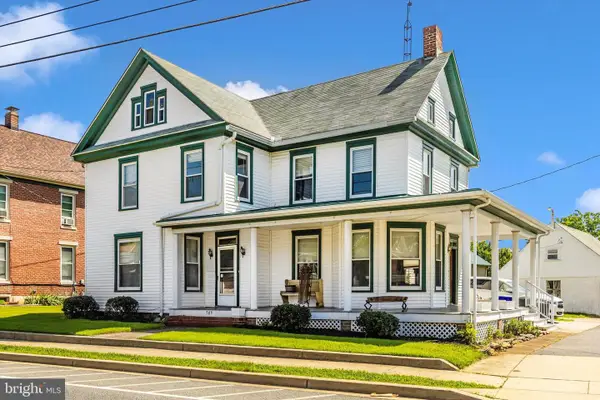 $434,900Pending4 beds 2 baths2,774 sq. ft.
$434,900Pending4 beds 2 baths2,774 sq. ft.509 Main St, MYERSVILLE, MD 21773
MLS# MDFR2068932Listed by: AHC REAL ESTATE LLC
