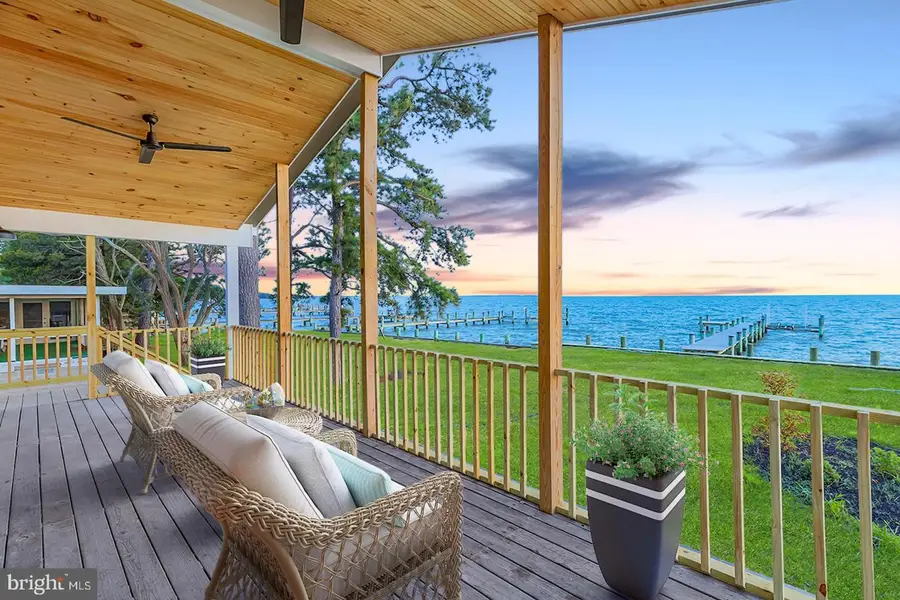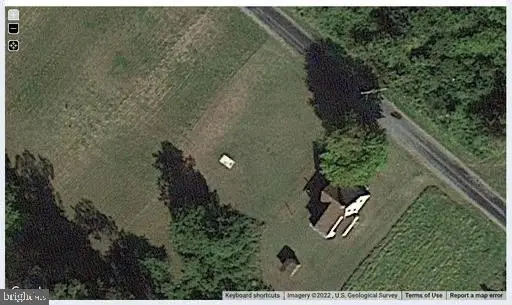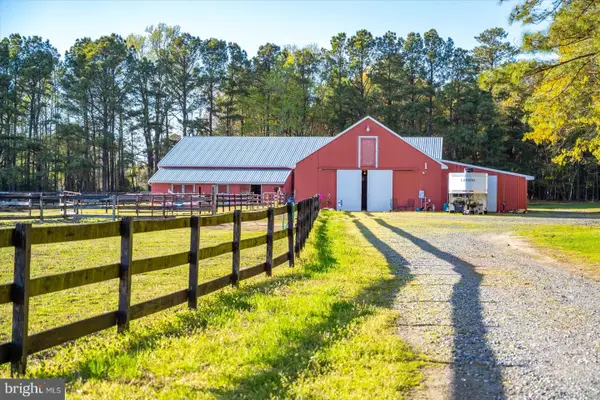20401 Nanticoke Dr, NANTICOKE, MD 21840
Local realty services provided by:ERA Martin Associates



Listed by:dustin oldfather
Office:compass
MLS#:MDWC2018952
Source:BRIGHTMLS
Price summary
- Price:$1,100,000
- Price per sq. ft.:$400
About this home
New construction! Stunning waterfront property completely reimagined and expanded by Savannah Jameson Studio of Washington DC.
One of the most picturesque waterfront lots directly on the Nanticoke River offering unparalleled views and stunning sunsets. New bulkhead and pier are ready for all boaters and waterfront lovers. The home has been gut renovated from top to bottom and a large addition completed, more than doubling the size of the property. No detail was overlooked, including beautiful and resilient engineered hardwood oak floors throughout and an all new roof and systems.
On the main level, the thoughtful, open layout maximizes the waterfront views and boasts a gorgeous chef's kitchen open to the living and dining rooms and a sought after main-level primary bedroom. A walk in pantry with plenty of storage plus a separate laundry room are essential features that enhance everyday living. The screened in porch is sure to be a favorite spot to gather and watch the sunset at the end of the day. The primary bedroom features an ensuite spa bathroom with dual vanities, separate water closet and generous walk-in closet. Two additional bedrooms and hallway bathroom complete this level.
The upper level features a spacious family or recreation room with incredible water views plus a fourth bedroom and full bathroom, perfect for guests or as a home office.
Calling all investors! Per the County Zoning officer (Clark Meadows) rentals are not regulated, nor do they require rental property registration, making it a perfect investment and income producing property. Buyers are encouraged to conduct their own research and due diligence. Whether as a stunning new home, income producing investment, or as a fantastic second home, this property sets a new bar for waterfront living on the Eastern Shore!
Contact an agent
Home facts
- Year built:1966
- Listing Id #:MDWC2018952
- Added:25 day(s) ago
- Updated:August 16, 2025 at 01:49 PM
Rooms and interior
- Bedrooms:4
- Total bathrooms:3
- Full bathrooms:3
- Living area:2,750 sq. ft.
Heating and cooling
- Cooling:Central A/C
- Heating:Forced Air, Propane - Leased
Structure and exterior
- Roof:Architectural Shingle
- Year built:1966
- Building area:2,750 sq. ft.
- Lot area:0.38 Acres
Schools
- High school:JAMES M. BENNETT
- Middle school:SALISBURY
Utilities
- Water:Private, Well
- Sewer:Gravity Sept Fld
Finances and disclosures
- Price:$1,100,000
- Price per sq. ft.:$400
- Tax amount:$2,629 (2020)
New listings near 20401 Nanticoke Dr
- Coming Soon
 Listed by ERA$395,500Coming Soon3 beds 3 baths
Listed by ERA$395,500Coming Soon3 beds 3 baths20448 Harbor Rd, NANTICOKE, MD 21840
MLS# MDWC2019144Listed by: ERA MARTIN ASSOCIATES  $280,000Active3 beds 2 baths1,312 sq. ft.
$280,000Active3 beds 2 baths1,312 sq. ft.20533 Nanticoke Rd, NANTICOKE, MD 21840
MLS# MDWC2018876Listed by: COLDWELL BANKER REALTY $899,000Active8 beds 4 baths3,780 sq. ft.
$899,000Active8 beds 4 baths3,780 sq. ft.20519 Nanticoke Rd, NANTICOKE, MD 21840
MLS# MDWC2017134Listed by: LONG & FOSTER REAL ESTATE, INC. Listed by ERA$159,900Active2 beds 1 baths984 sq. ft.
Listed by ERA$159,900Active2 beds 1 baths984 sq. ft.2570 Hickman Ln, NANTICOKE, MD 21840
MLS# MDWC2018200Listed by: ERA MARTIN ASSOCIATES $60,000Active1 Acres
$60,000Active1 Acres2678 Bank Rd, NANTICOKE, MD 21840
MLS# MDWC2018082Listed by: COLDWELL BANKER REALTY $40,000Active-- beds 1 baths905 sq. ft.
$40,000Active-- beds 1 baths905 sq. ft.2686 Bank Rd, NANTICOKE, MD 21840
MLS# MDWC2016772Listed by: KELLER WILLIAMS PREFERRED PROPERTIES $284,900Pending3 beds 2 baths2,112 sq. ft.
$284,900Pending3 beds 2 baths2,112 sq. ft.20560 Nanticoke Rd, NANTICOKE, MD 21840
MLS# MDWC2017978Listed by: EXP REALTY, LLC $899,999Active3 beds 3 baths2,400 sq. ft.
$899,999Active3 beds 3 baths2,400 sq. ft.20215 Nanticoke Rd, NANTICOKE, MD 21840
MLS# MDWC2017868Listed by: NATIONAL LAND REALTY, LLC $899,999Active3 beds 3 baths2,400 sq. ft.
$899,999Active3 beds 3 baths2,400 sq. ft.20215 Nanticoke Rd, NANTICOKE, MD 21840
MLS# MDWC2017870Listed by: NATIONAL LAND REALTY, LLC
