514 Overlook Park Dr #34, National Harbor, MD 20745
Local realty services provided by:ERA Liberty Realty
Listed by: christana ross
Office: weichert, realtors
MLS#:MDPG2142482
Source:BRIGHTMLS
Price summary
- Price:$770,000
- Price per sq. ft.:$228.42
About this home
ONE OF THE BEST WATER VIEWS AT NATIONAL HARBOR!
Welcome to Potomac Overlook's sought-after gated community.
Introducing 514 Overlook Park Dr. This lovely pristine four - story Severn model boasts 9 foot ceilings with beautiful hardwood floors, amazing natural light and exceptional water and skyline views from the owners suite and terrace. This 3BR/3FB/2HB, has a freshly painted two car garage plus a two car driveway parking for added flexibility. The garage has abundant overhead storage above the garage door with two walls of cabinets for additional storage. Faces the largest community courtyard with stone faced fire pit and seating.
Features include keyless entry, video doorbell and an exterior camera system, you’ll be able to control everything from your present location. In-ceiling surround sound throughout the 1st floor, living room, master bedroom, loft and outside terrace. Recently upgraded Trinity alarm system for home surveillance and for your convenience an Intercom system throughout the house.
The first floor offers a multi-use room that serves as an office or den with recessed lighting. It includes a half bath with a cultured marble countertop, Tahoe Maple Cabinet and ceramic tile floor plus two closets.
On the second floor your inner chef will love the gourmet kitchen features ENERGY STAR GE Profile Stainless steel kitchen appliances: Gas cooktop, double wall oven, refrigerator, microwave and dishwasher and the overhead pendant lights. In the living/dining area there is space for a large dining room table and chairs. The living area has a gas fireplace to snuggle up near while watching your favorite movies or sports. There is custom built-in decorative shelving and drawers on either side of the fireplace.
On the third floor hallway the laundry room has Kenmore Elite ENERGY STAR Washer and Dryer for your convenience the (dryer system recently professionally cleaned).
The magnificent owner's suite holds a king-size bed and features a large walk-in closet with a custom-built closet system. The amazing owners’ bath features a Cultured Marble countertop and a Moen shower Chrome spa along with a spacious tub. The double sinks have upgraded Tahoe Maple Cabinets and the large linen closet only adds to the elevated experience you’ll get with this incredible owners’ suite! The second bedroom has a full bath and a walk-in closet with its own custom built-in closet system.
Head to the 4th floor to see the spacious loft with an additional bedroom. This floor has its own full bath with sliding-door shower, chateau chrome faucet, and Maple Tahoe cabinets. The 4th floor loft area with the wet bar is ideal for entertaining along with the adjacent terrace which includes ENERGY STAR GE Profile Stainless steel 2nd dishwasher and wine refrigerator.
Enjoy the private 4th floor outdoor terrace with surround sound, beautiful scenic views of Washington Monument, Masonic Temple, National Cathedral, downtown DC and the Woodrow Wilson Bridge. Enjoy the two dog parks in the community. Enjoy the Water Taxi services to Old Town Alexandria and Washington, D.C. Conveniently located near Joint Base Anacostia-Bolling, Joint Base Andrews, Washington, D.C., Alexandria, Arlington, National Airport , Gaylord National Convention Center, restaurants, and much more....
Contact an agent
Home facts
- Year built:2012
- Listing ID #:MDPG2142482
- Added:333 day(s) ago
- Updated:February 11, 2026 at 11:12 AM
Rooms and interior
- Bedrooms:3
- Total bathrooms:5
- Full bathrooms:3
- Half bathrooms:2
- Living area:3,371 sq. ft.
Heating and cooling
- Cooling:Central A/C, Zoned
- Heating:Central, Electric, Forced Air, Heat Pump(s)
Structure and exterior
- Roof:Architectural Shingle
- Year built:2012
- Building area:3,371 sq. ft.
Utilities
- Water:Public
- Sewer:Public Sewer
Finances and disclosures
- Price:$770,000
- Price per sq. ft.:$228.42
- Tax amount:$10,178 (2024)
New listings near 514 Overlook Park Dr #34
- Coming Soon
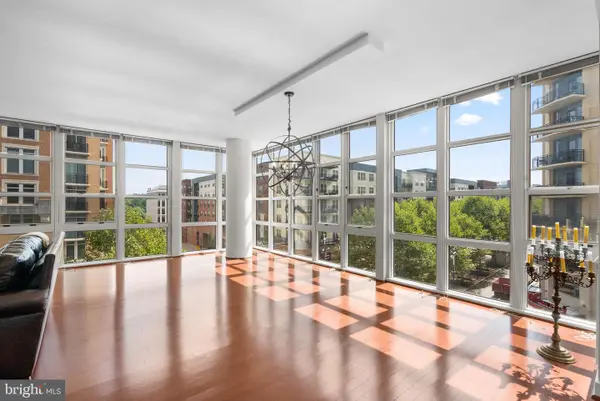 $639,900Coming Soon2 beds 3 baths
$639,900Coming Soon2 beds 3 baths157 Fleet St #509, OXON HILL, MD 20745
MLS# MDPG2185636Listed by: COMPASS - New
 $720,000Active2 beds 2 baths1,665 sq. ft.
$720,000Active2 beds 2 baths1,665 sq. ft.100 Saint Ives Pl #306, OXON HILL, MD 20745
MLS# MDPG2191536Listed by: REDFIN CORP - Coming SoonOpen Sun, 12 to 2pm
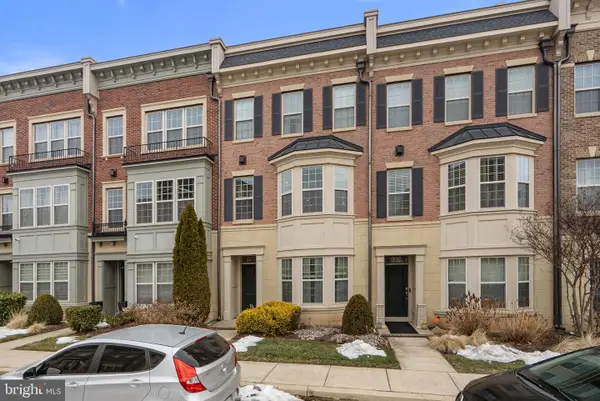 $749,900Coming Soon3 beds 5 baths
$749,900Coming Soon3 beds 5 baths807 Admirals Way #317, OXON HILL, MD 20745
MLS# MDPG2191434Listed by: REDFIN CORP - Coming Soon
 $152,000Coming Soon2 beds 1 baths
$152,000Coming Soon2 beds 1 baths544 Wilson Bridge Dr #6745 B-2, OXON HILL, MD 20745
MLS# MDPG2191114Listed by: THE HOME TEAM REALTY GROUP, LLC 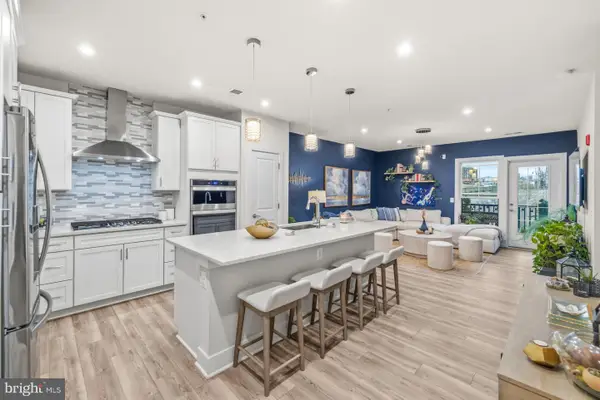 $450,000Active1 beds 1 baths1,147 sq. ft.
$450,000Active1 beds 1 baths1,147 sq. ft.102 Saint Ives Pl #404, OXON HILL, MD 20745
MLS# MDPG2188920Listed by: COMPASS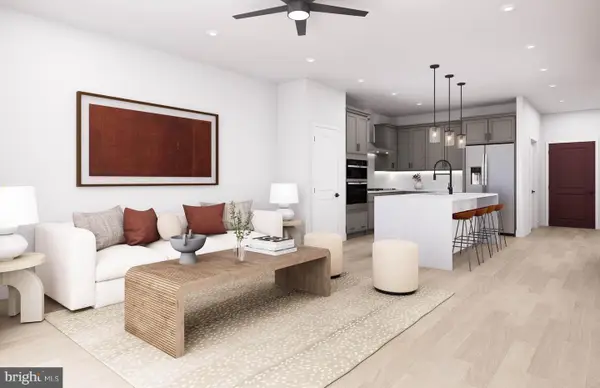 $464,055Active1 beds 2 baths1,105 sq. ft.
$464,055Active1 beds 2 baths1,105 sq. ft.125 Kinsale Pl #103, NATIONAL HARBOR, MD 20745
MLS# MDPG2190434Listed by: MONUMENT SOTHEBY'S INTERNATIONAL REALTY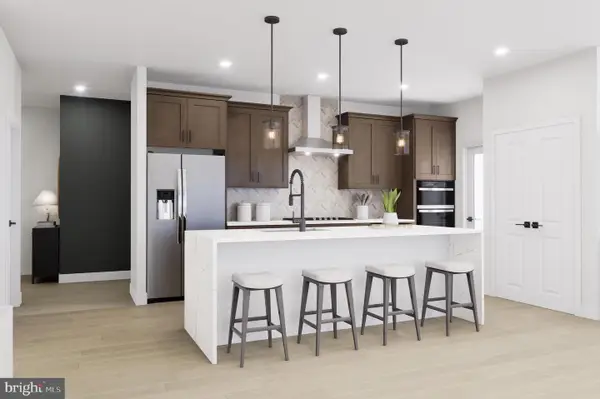 $541,300Active2 beds 2 baths1,363 sq. ft.
$541,300Active2 beds 2 baths1,363 sq. ft.125 Kinsale Pl #210, NATIONAL HARBOR, MD 20745
MLS# MDPG2190438Listed by: MONUMENT SOTHEBY'S INTERNATIONAL REALTY $598,810Active2 beds 2 baths1,404 sq. ft.
$598,810Active2 beds 2 baths1,404 sq. ft.125 Kinsale Pl #405, NATIONAL HARBOR, MD 20745
MLS# MDPG2190440Listed by: MONUMENT SOTHEBY'S INTERNATIONAL REALTY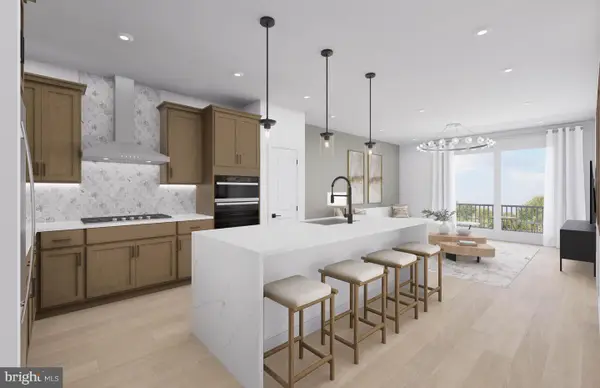 $438,655Active1 beds 2 baths1,067 sq. ft.
$438,655Active1 beds 2 baths1,067 sq. ft.125 Kinsale Pl #113, NATIONAL HARBOR, MD 20745
MLS# MDPG2190442Listed by: MONUMENT SOTHEBY'S INTERNATIONAL REALTY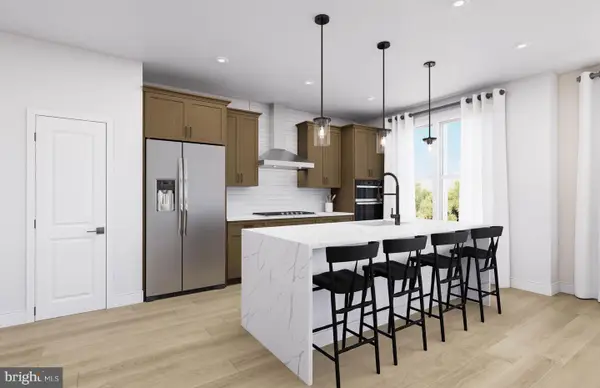 $625,550Active2 beds 2 baths1,588 sq. ft.
$625,550Active2 beds 2 baths1,588 sq. ft.125 Kinsale Pl #101, NATIONAL HARBOR, MD 20745
MLS# MDPG2190444Listed by: MONUMENT SOTHEBY'S INTERNATIONAL REALTY

