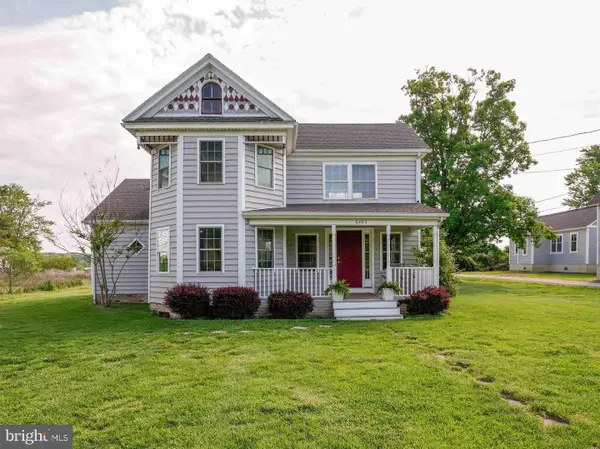6060 Elston Shore Rd, Neavitt, MD 21652
Local realty services provided by:ERA Cole Realty
6060 Elston Shore Rd,Neavitt, MD 21652
$2,695,000
- 3 Beds
- 4 Baths
- 2,400 sq. ft.
- Single family
- Active
Listed by: chuck v mangold jr.
Office: benson & mangold, llc.
MLS#:MDTA2011970
Source:BRIGHTMLS
Price summary
- Price:$2,695,000
- Price per sq. ft.:$1,122.92
About this home
This extraordinary 10.6± acre property on the Choptank River and Harris Creek has been fully renovated, offering 1,500± feet of waterfrontage, a private 172’ L-shaped pier with boat lift, and sweeping views from nearly every room.
The home’s interiors balance craftsmanship with modern convenience. The first-floor kitchen features Kraft Maid cabinetry, granite countertops, and stainless steel appliances, while the second floor adds a Sanibel cabinetry wet bar with granite surfaces and a wine cooler—ideal for entertaining. Warm details include hand-crafted oak beams and ceiling on the main level, custom poplar beams upstairs, and brick fireplaces with artisan oak mantels in both the great room and the primary suite. Every room reflects attention to detail, from custom trim and crown molding to solid pine doors with fixed glass transoms.
Outdoor living takes center stage. A stone and block outdoor kitchen with stainless appliances, custom steel canopy, and gazebo with electric fan creates a striking space by the water, while brick and flagstone sidewalks, paver patios, and extensive hardscaping extend the living areas outside. The shoreline is protected with rip-rap, complemented by an irrigation system and manicured landscaping.
Practical upgrades ensure peace of mind, including a climate-controlled crawl space with spray foam insulation, new Trane heat pumps, 200-amp services for the home and pole barn, plus 60-amp service on the pier. A 60' x 40' pole barn with 12’ ceilings provides room for boats, vehicles, and equipment.
With its move-in ready renovations, 11 wall-mounted flat screen TVs, and durable finishes including natural stone, LP Smart Siding, architectural shingles, and standing seam metal roofs, this property is as functional as it is beautiful. It’s a rare retreat where timeless Eastern Shore character meets thoughtful modern upgrades.
Contact an agent
Home facts
- Year built:1970
- Listing ID #:MDTA2011970
- Added:51 day(s) ago
- Updated:November 17, 2025 at 02:44 PM
Rooms and interior
- Bedrooms:3
- Total bathrooms:4
- Full bathrooms:3
- Half bathrooms:1
- Living area:2,400 sq. ft.
Heating and cooling
- Cooling:Ceiling Fan(s), Central A/C
- Heating:Electric, Heat Pump(s)
Structure and exterior
- Year built:1970
- Building area:2,400 sq. ft.
- Lot area:10.6 Acres
Utilities
- Water:Well
- Sewer:Septic Exists
Finances and disclosures
- Price:$2,695,000
- Price per sq. ft.:$1,122.92
- Tax amount:$12,019 (2024)
New listings near 6060 Elston Shore Rd
 $495,500Active2 beds 1 baths960 sq. ft.
$495,500Active2 beds 1 baths960 sq. ft.6343 Bozman Neavitt Road, NEAVITT, MD 21652
MLS# MDTA2011894Listed by: BENSON & MANGOLD, LLC $1,150,000Active3 beds 2 baths2,642 sq. ft.
$1,150,000Active3 beds 2 baths2,642 sq. ft.22860 Middle Point Rd, NEAVITT, MD 21652
MLS# MDTA2010736Listed by: BENSON & MANGOLD, LLC- Open Sat, 12 to 2pm
 $469,500Active3 beds 2 baths1,834 sq. ft.
$469,500Active3 beds 2 baths1,834 sq. ft.6403 Bozman Neavitt Rd, NEAVITT, MD 21652
MLS# MDTA2010662Listed by: TTR SOTHEBY'S INTERNATIONAL REALTY - Open Sat, 12 to 2pm
 $550,000Active2 beds 2 baths1,570 sq. ft.
$550,000Active2 beds 2 baths1,570 sq. ft.6394 Bozman Neavitt Rd, NEAVITT, MD 21652
MLS# MDTA2009868Listed by: TTR SOTHEBY'S INTERNATIONAL REALTY
