10214 Nuthatch Dr, NEW MARKET, MD 21774
Local realty services provided by:ERA Byrne Realty
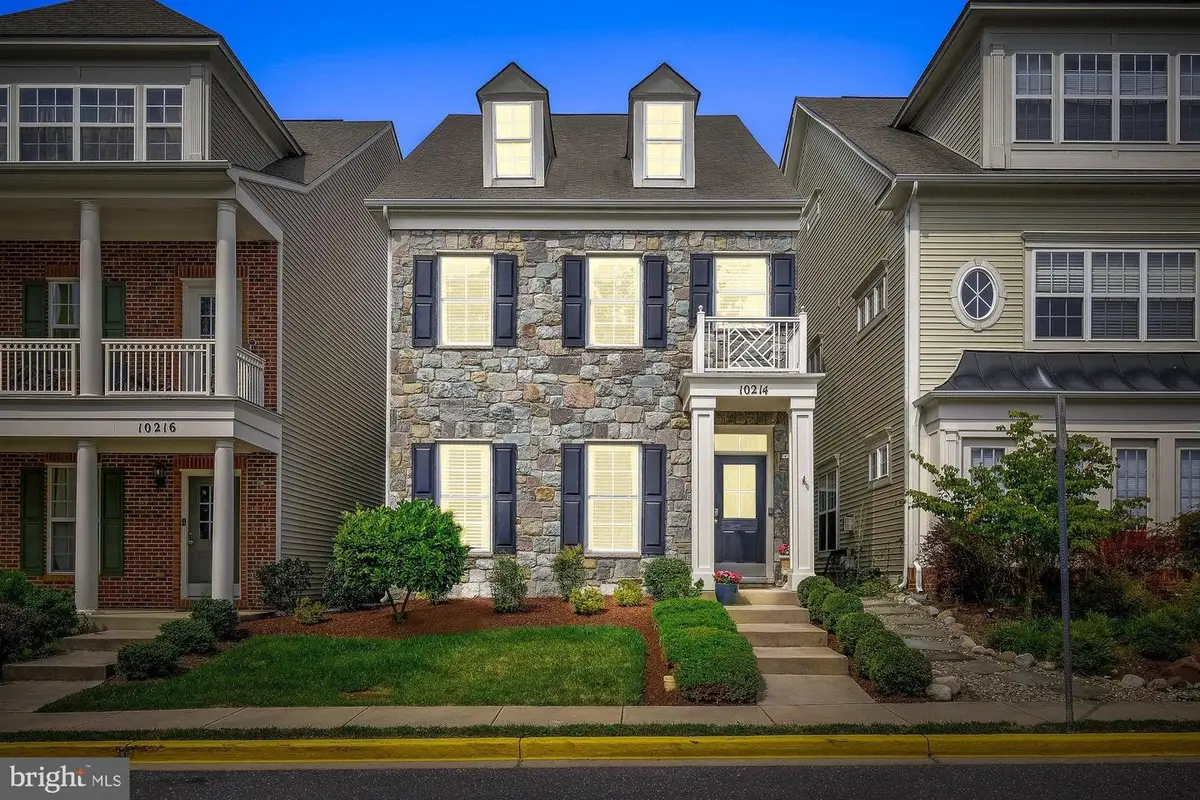
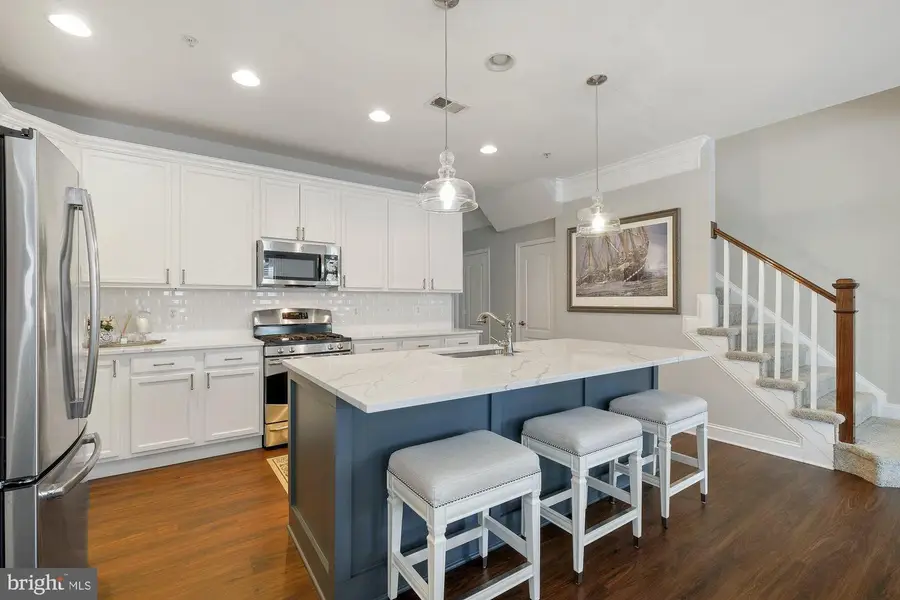
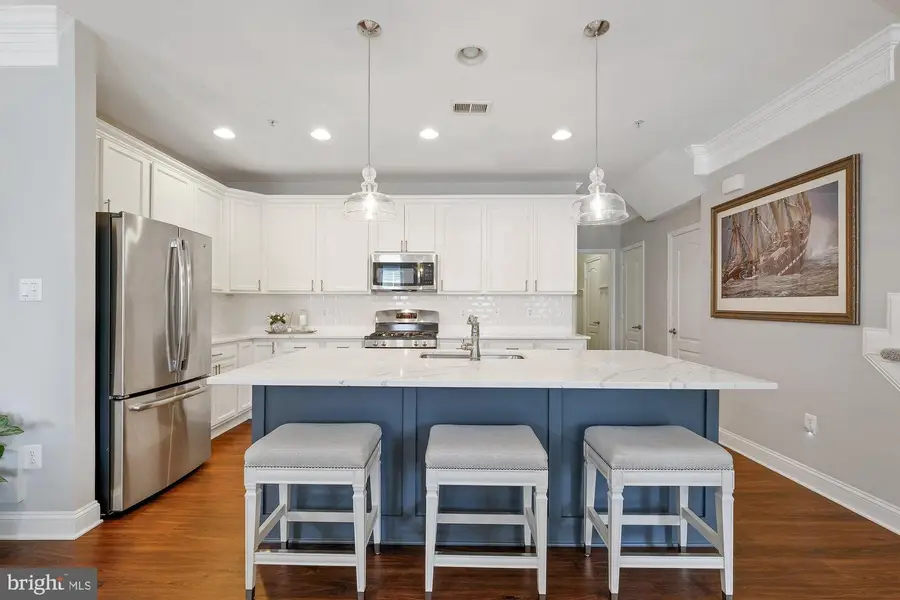
10214 Nuthatch Dr,NEW MARKET, MD 21774
$560,000
- 3 Beds
- 3 Baths
- 2,475 sq. ft.
- Single family
- Active
Listed by:melissa j westerlund
Office:samson properties
MLS#:MDFR2060386
Source:BRIGHTMLS
Price summary
- Price:$560,000
- Price per sq. ft.:$226.26
- Monthly HOA dues:$146
About this home
Welcome to Your Dream Home! Discover this beautifully renovated 2-level carriage home, boasting almost 2,500 square feet of unique living space in the highly sought-after Audubon Linganore community—where homes like this seldom become available!
Step inside to find stunning white marble quartz countertops, upgraded cabinetry, and elegant Carrara marble tile floors in the bathrooms. The entire first floor is adorned with luxurious LVP flooring and freshly applied custom paint throughout, creating an inviting and modern ambiance. This exceptional home is only connected by the garage, ensuring maximum privacy and tranquility.
Nestled at the rear of the community, this property is bordered by acres of serene forest and open space, making it perfect for leisurely walks with your dog. Upstairs, you’ll discover three generously sized bedrooms and two well-appointed bathrooms. The owner's suite is a true retreat, featuring two spacious walk-in closets and a newly renovated bathroom with contemporary finishes and sleek countertops.
Enjoy outdoor living on your private deck, and take advantage of the convenience of a two-car garage. The community pool, tennis courts, pickle ball courts, farmers market, food trucks, and scenic trails are just moments away! The beach is also only blocks from your door or you can even take a golf cart! You'll have everything you need for a vibrant lifestyle. Enjoy fireworks and concerts too!
Situated within the award-winning Oakdale School District, this home offers not just a place to live, but a community to thrive in. New HVAC and New Roof too! Don’t miss your chance to make this extraordinary property your own!
Contact an agent
Home facts
- Year built:2008
- Listing Id #:MDFR2060386
- Added:149 day(s) ago
- Updated:July 30, 2025 at 02:58 PM
Rooms and interior
- Bedrooms:3
- Total bathrooms:3
- Full bathrooms:2
- Half bathrooms:1
- Living area:2,475 sq. ft.
Heating and cooling
- Cooling:Central A/C
- Heating:Forced Air, Natural Gas
Structure and exterior
- Roof:Architectural Shingle
- Year built:2008
- Building area:2,475 sq. ft.
- Lot area:0.05 Acres
Schools
- High school:OAKDALE
- Middle school:OAKDALE
- Elementary school:DEER CROSSING
Utilities
- Water:Public
- Sewer:Public Sewer
Finances and disclosures
- Price:$560,000
- Price per sq. ft.:$226.26
- Tax amount:$3,662 (2020)
New listings near 10214 Nuthatch Dr
- New
 $390,000Active4 beds 2 baths1,202 sq. ft.
$390,000Active4 beds 2 baths1,202 sq. ft.705 Pelican Circle, Las Vegas, NV 89107
MLS# 2698283Listed by: GK PROPERTIES - New
 $472,013Active4 beds 3 baths1,950 sq. ft.
$472,013Active4 beds 3 baths1,950 sq. ft.7857 Blue Lake Peak Street, Las Vegas, NV 89166
MLS# 2702825Listed by: KELLER WILLIAMS VIP - New
 $575,000Active5 beds 3 baths3,007 sq. ft.
$575,000Active5 beds 3 baths3,007 sq. ft.8633 Raindrop Canyon Avenue, Las Vegas, NV 89129
MLS# 2705439Listed by: LIFE REALTY DISTRICT - New
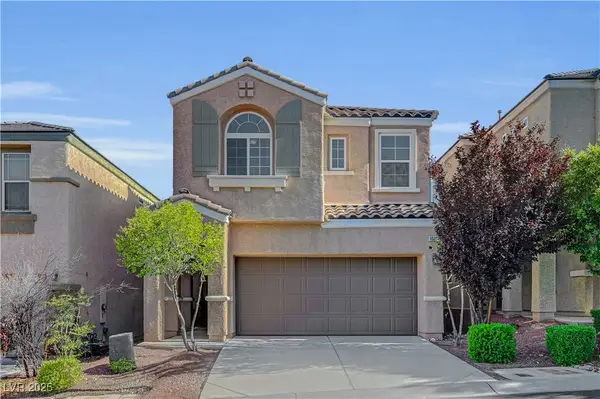 $469,999Active4 beds 3 baths1,913 sq. ft.
$469,999Active4 beds 3 baths1,913 sq. ft.10271 Headrick Drive, Las Vegas, NV 89166
MLS# 2705624Listed by: LIMESTONE INVESTMENTS LLC - Open Sat, 10am to 12pmNew
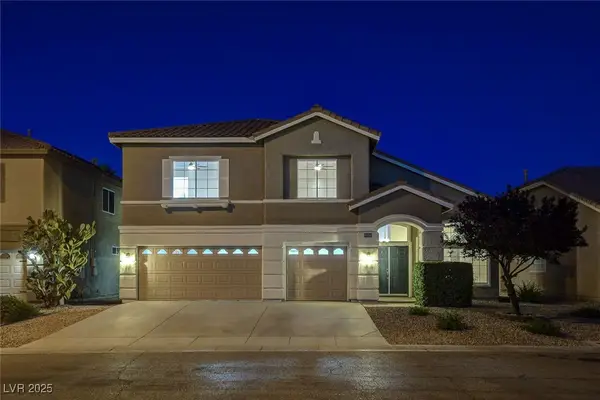 $649,900Active4 beds 4 baths3,203 sq. ft.
$649,900Active4 beds 4 baths3,203 sq. ft.9324 Bondeno Street, Las Vegas, NV 89123
MLS# 2705692Listed by: KELLER WILLIAMS MARKETPLACE - New
 $345,000Active3 beds 2 baths1,297 sq. ft.
$345,000Active3 beds 2 baths1,297 sq. ft.8229 Willeta Avenue, Las Vegas, NV 89145
MLS# 2706029Listed by: SIGNATURE REAL ESTATE GROUP - New
 $315,000Active3 beds 1 baths984 sq. ft.
$315,000Active3 beds 1 baths984 sq. ft.5813 Condor Avenue, Las Vegas, NV 89108
MLS# 2706041Listed by: SIGNATURE REAL ESTATE GROUP - New
 $649,900Active2 beds 2 baths2,176 sq. ft.
$649,900Active2 beds 2 baths2,176 sq. ft.2732 Tumble Brook Drive, Las Vegas, NV 89134
MLS# 2706114Listed by: HOME REALTY CENTER - New
 $254,900Active3 beds 2 baths1,109 sq. ft.
$254,900Active3 beds 2 baths1,109 sq. ft.3151 Soaring Gulls Drive #2140, Las Vegas, NV 89128
MLS# 2706227Listed by: WINDERMERE ANTHEM HILLS - New
 $575,000Active1 beds 2 baths1,613 sq. ft.
$575,000Active1 beds 2 baths1,613 sq. ft.200 Hoover Avenue #1003, Las Vegas, NV 89101
MLS# 2704021Listed by: LOCAL REALTY
