10279 White Pelican Way #101a, New Market, MD 21774
Local realty services provided by:ERA Valley Realty
Listed by: tony la scola
Office: welcome home realty group
MLS#:MDFR2072486
Source:BRIGHTMLS
Price summary
- Price:$269,999
- Price per sq. ft.:$327.27
- Monthly HOA dues:$69.25
About this home
Welcome Home! —This is your opportunity for Move-In Ready Comfort in the Heart of Lake Linganore!
Discover this beautifully updated 2-bedroom, 1-bath main-level condo nestled in sought-after Lake Linganore. With a thoughtfully refreshed interior and a bright, open floor plan, this home perfectly blends modern convenience with a low-maintenance lifestyle.
Step inside to find brand-new luxury vinyl plank flooring, fresh paint, and an inviting open-concept living and dining area that flows seamlessly to a private patio through sliding glass doors. The kitchen features crisp new cabinetry and beautiful granite counter space — ready for both everyday meals and weekend entertaining.
Both bedrooms are generously sized. The convenience of in-unit laundry and two parking spaces (one covered carport and one driveway) make daily living a breeze.
Enjoy all that Lake Linganore living has to offer! From scenic walking trails and a community pool to tennis and basketball courts, tot lots, and private lake access — this vibrant neighborhood makes it easy to live, relax, and play.
Ideally located just minutes from I-70, New Market, and downtown Frederick, you’ll love the blend of peaceful community living and easy access to shops, dining, and top-rated Oakdale schools.
Contact an agent
Home facts
- Year built:1993
- Listing ID #:MDFR2072486
- Added:56 day(s) ago
- Updated:December 17, 2025 at 10:50 AM
Rooms and interior
- Bedrooms:2
- Total bathrooms:1
- Full bathrooms:1
- Living area:825 sq. ft.
Heating and cooling
- Cooling:Central A/C
- Heating:Electric, Forced Air, Heat Pump(s)
Structure and exterior
- Roof:Asphalt
- Year built:1993
- Building area:825 sq. ft.
Schools
- High school:OAKDALE
- Middle school:OAKDALE
- Elementary school:DEER CROSSING
Utilities
- Water:Public
- Sewer:Public Sewer
Finances and disclosures
- Price:$269,999
- Price per sq. ft.:$327.27
- Tax amount:$2,687 (2025)
New listings near 10279 White Pelican Way #101a
- Coming Soon
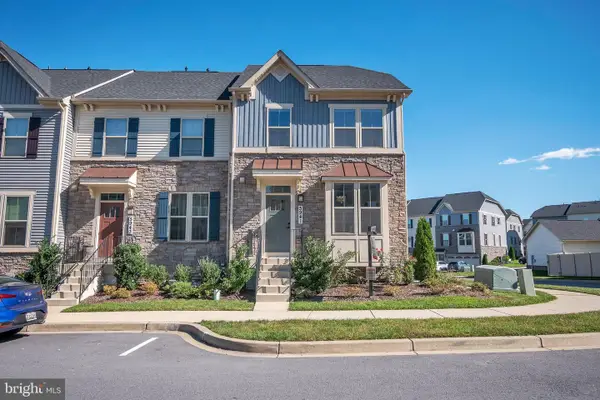 $570,000Coming Soon4 beds 4 baths
$570,000Coming Soon4 beds 4 baths5941 Tomahawk St, NEW MARKET, MD 21774
MLS# MDFR2074558Listed by: REDFIN CORP - New
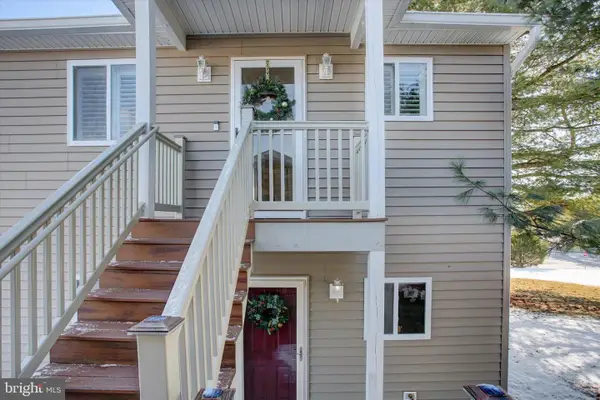 $299,000Active2 beds 1 baths825 sq. ft.
$299,000Active2 beds 1 baths825 sq. ft.10207 White Pelican Way #106d, NEW MARKET, MD 21774
MLS# MDFR2074584Listed by: COLDWELL BANKER REALTY - Coming Soon
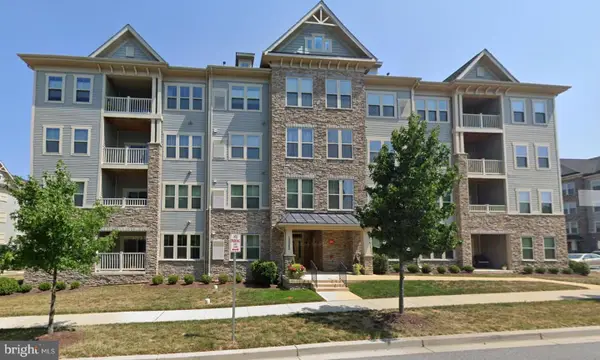 $360,000Coming Soon2 beds 2 baths
$360,000Coming Soon2 beds 2 baths10280 Hopewell St #303, NEW MARKET, MD 21774
MLS# MDFR2074486Listed by: KELLER WILLIAMS REALTY CENTRE - New
 $800,000Active5 beds 4 baths4,362 sq. ft.
$800,000Active5 beds 4 baths4,362 sq. ft.11306 Country Club Rd, NEW MARKET, MD 21774
MLS# MDFR2074382Listed by: RE/MAX REALTY CENTRE, INC.  $735,000Pending4 beds 4 baths4,786 sq. ft.
$735,000Pending4 beds 4 baths4,786 sq. ft.11008 Country Club Rd, NEW MARKET, MD 21774
MLS# MDFR2074452Listed by: MARSH REALTY $380,000Pending3 beds 4 baths1,722 sq. ft.
$380,000Pending3 beds 4 baths1,722 sq. ft.5713 Joseph Ct, NEW MARKET, MD 21774
MLS# MDFR2074238Listed by: VYBE REALTY- Open Sat, 12 to 2pm
 $806,900Active4 beds 5 baths3,290 sq. ft.
$806,900Active4 beds 5 baths3,290 sq. ft.9915 Arapahoe Rd, NEW MARKET, MD 21774
MLS# MDFR2074114Listed by: KELLER WILLIAMS REALTY CENTRE 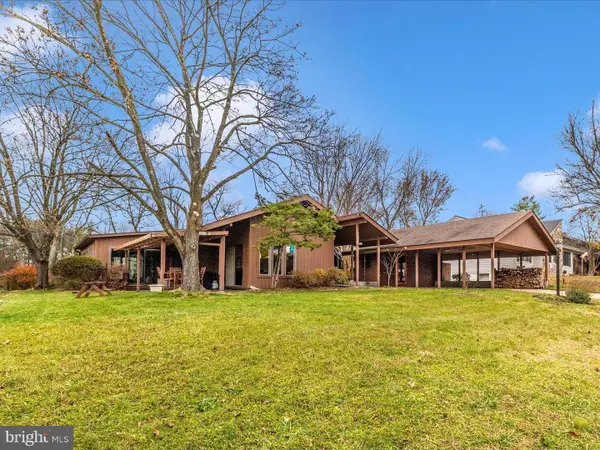 $545,000Pending4 beds 2 baths2,421 sq. ft.
$545,000Pending4 beds 2 baths2,421 sq. ft.7106 Masters Rd, NEW MARKET, MD 21774
MLS# MDFR2074016Listed by: BACH REAL ESTATE- Coming SoonOpen Sat, 12 to 3pm
 $740,000Coming Soon4 beds 4 baths
$740,000Coming Soon4 beds 4 baths6692 Glen Ln, NEW MARKET, MD 21774
MLS# MDFR2073854Listed by: CENTURY 21 REDWOOD REALTY - Open Sat, 1 to 3pm
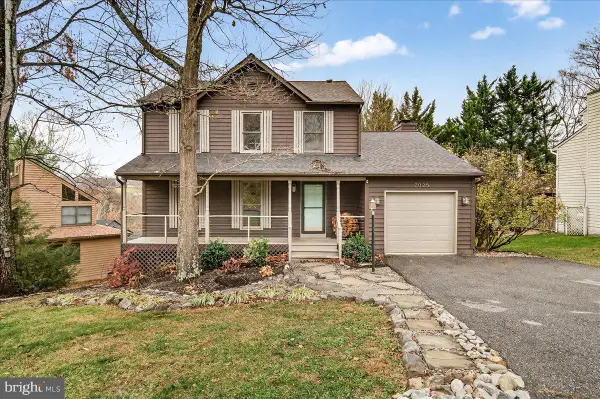 $534,900Active3 beds 3 baths1,760 sq. ft.
$534,900Active3 beds 3 baths1,760 sq. ft.7025 Fox Chase Rd, NEW MARKET, MD 21774
MLS# MDFR2073746Listed by: CHARIS REALTY GROUP
