10708 Saponi Dr, New Market, MD 21774
Local realty services provided by:ERA Byrne Realty
10708 Saponi Dr,New Market, MD 21774
$491,000
- 3 Beds
- 3 Baths
- 2,016 sq. ft.
- Townhouse
- Active
Listed by: michael j kupfer
Office: cummings & co. realtors
MLS#:MDFR2065874
Source:BRIGHTMLS
Price summary
- Price:$491,000
- Price per sq. ft.:$243.55
- Monthly HOA dues:$147
About this home
This beautifully maintained 3-bedroom, 2.5-bath home in Lake Linganore offers modern style, flexible living, and unbeatable convenience near New Market, Frederick, and key commuter routes to Silver Spring, Rockville, Bethesda, and DC. Built just three years ago, it showcases an open-concept main level with a bright living area, upgraded kitchen, and a comfortable dining space. Upstairs, the primary suite features a walk-in closet and private bath, with two additional bedrooms completing the level.
Enjoy a fully fenced backyard and low-maintenance Trex-style deck, perfect for relaxing or entertaining. Located in the heart of the Lake Linganore community, you’re minutes from beaches, pools, lakes, trails, sports courts, playgrounds, and year-round events. Top-rated Frederick County schools, nearby shopping, breweries, and dining add to the everyday convenience.
Area Highlights Loved by Young Professionals & New Families
•
Contact an agent
Home facts
- Year built:2023
- Listing ID #:MDFR2065874
- Added:247 day(s) ago
- Updated:February 19, 2026 at 02:47 PM
Rooms and interior
- Bedrooms:3
- Total bathrooms:3
- Full bathrooms:2
- Half bathrooms:1
- Living area:2,016 sq. ft.
Heating and cooling
- Cooling:Central A/C
- Heating:Forced Air, Natural Gas
Structure and exterior
- Roof:Architectural Shingle
- Year built:2023
- Building area:2,016 sq. ft.
- Lot area:0.04 Acres
Schools
- High school:OAKDALE
- Middle school:OAKDALE
- Elementary school:BLUE HERON
Utilities
- Water:Public
- Sewer:Public Sewer
Finances and disclosures
- Price:$491,000
- Price per sq. ft.:$243.55
- Tax amount:$4,452 (2024)
New listings near 10708 Saponi Dr
- Coming Soon
 $599,000Coming Soon3 beds 4 baths
$599,000Coming Soon3 beds 4 baths7021 Country Club Ter, NEW MARKET, MD 21774
MLS# MDFR2076440Listed by: REAL BROKER, LLC - Coming Soon
 $750,000Coming Soon4 beds 3 baths
$750,000Coming Soon4 beds 3 baths612 Gala Way, NEW MARKET, MD 21774
MLS# MDFR2076858Listed by: RE/MAX RESULTS - Coming SoonOpen Sun, 12 to 2pm
 $619,000Coming Soon4 beds 4 baths
$619,000Coming Soon4 beds 4 baths10660 Emmaline Dr, NEW MARKET, MD 21774
MLS# MDFR2076932Listed by: REAL BROKER, LLC - FREDERICK - Coming Soon
 $620,000Coming Soon4 beds 3 baths
$620,000Coming Soon4 beds 3 baths6614 W Lakeridge Rd, NEW MARKET, MD 21774
MLS# MDFR2075874Listed by: BLUE CRAB REAL ESTATE, LLC - New
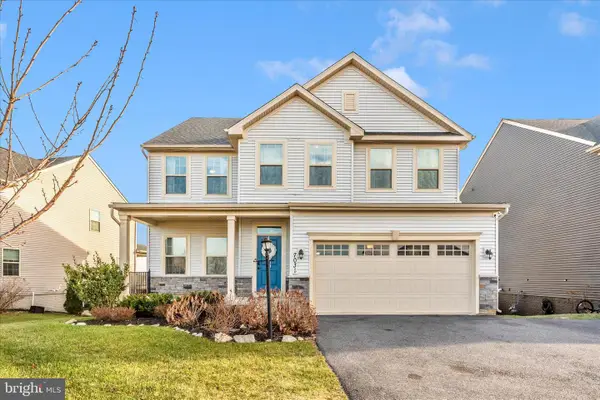 $819,000Active4 beds 3 baths3,647 sq. ft.
$819,000Active4 beds 3 baths3,647 sq. ft.7031 Eaglehead Dr, NEW MARKET, MD 21774
MLS# MDFR2076728Listed by: RE/MAX REALTY CENTRE, INC. 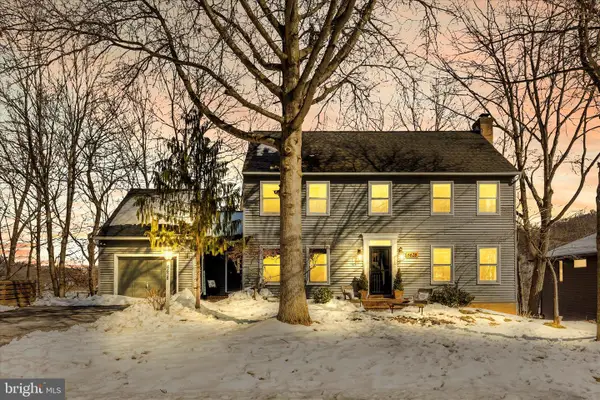 $949,999Active5 beds 4 baths2,440 sq. ft.
$949,999Active5 beds 4 baths2,440 sq. ft.6628 Coldstream Dr, NEW MARKET, MD 21774
MLS# MDFR2076642Listed by: CENTURY 21 REDWOOD REALTY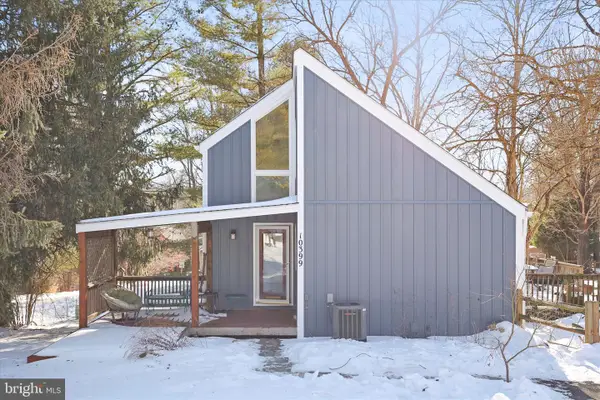 $420,000Active3 beds 2 baths1,672 sq. ft.
$420,000Active3 beds 2 baths1,672 sq. ft.10399 Hedgeapple Bnd, NEW MARKET, MD 21774
MLS# MDFR2076530Listed by: COLDWELL BANKER REALTY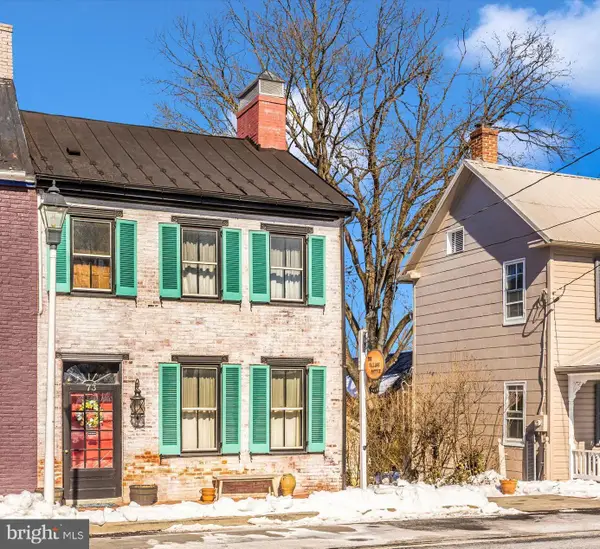 $540,000Active3 beds 2 baths1,440 sq. ft.
$540,000Active3 beds 2 baths1,440 sq. ft.73 W Main St, NEW MARKET, MD 21774
MLS# MDFR2076472Listed by: CHARIS REALTY GROUP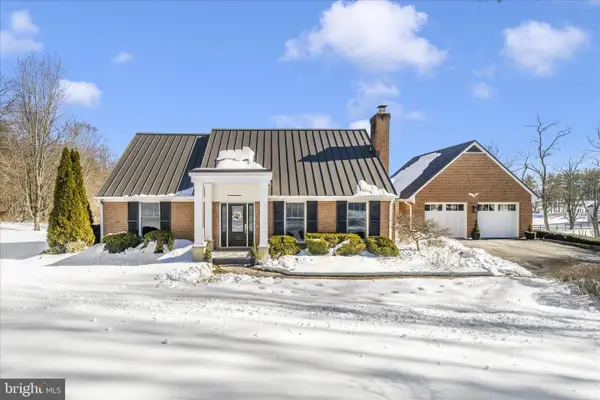 $999,999Active4 beds 3 baths3,077 sq. ft.
$999,999Active4 beds 3 baths3,077 sq. ft.6501 Green Valley Rd, NEW MARKET, MD 21774
MLS# MDFR2076360Listed by: RE/MAX RESULTS $819,999Pending5 beds 4 baths3,438 sq. ft.
$819,999Pending5 beds 4 baths3,438 sq. ft.6832 Woodridge Rd, NEW MARKET, MD 21774
MLS# MDFR2075818Listed by: CHARIS REALTY GROUP

