10742 Lake Edge Ct, New Market, MD 21774
Local realty services provided by:ERA Byrne Realty
10742 Lake Edge Ct,New Market, MD 21774
$450,000
- 4 Beds
- 3 Baths
- 1,752 sq. ft.
- Single family
- Pending
Listed by: brenda k myers
Office: re/max results
MLS#:MDFR2071270
Source:BRIGHTMLS
Price summary
- Price:$450,000
- Price per sq. ft.:$256.85
- Monthly HOA dues:$145
About this home
Welcome to your new home in the sought-after Lake Linganore community! This spacious residence offers 4 bedrooms and 3 full baths, with the convenience of a bedroom and full bath on each level. Step inside to find beautiful LVP flooring and a bright freshly painted, open layout. The kitchen boasts stainless steel appliances and ample space for both cooking and entertaining. The lower level In-Law Suite/Apartment provides incredible flexibility, featuring its own bedroom, full bath, kitchen, and living room—perfect for extended family or guests. The hot water heater (2016) adds peace of mind. Living at Lake Linganore means more than just a home—it’s a lifestyle. Enjoy Summer concerts, food truck nights & farmers markets, Private beaches, 4 lakes, and boat ramps, canoeing, paddle boats, piers, and disc golf, volleyball, clubhouses, and 4 community pools, tennis courts, pickleball, tot lots, and 35 miles of scenic walking/biking trails. All this, while being just minutes from shopping, dining, and entertainment, with easy commuter access to I-70, MD-75, and Route 40. ✨ Don’t miss this chance to enjoy lake life at its best—schedule your showing today!
Contact an agent
Home facts
- Year built:1988
- Listing ID #:MDFR2071270
- Added:95 day(s) ago
- Updated:January 04, 2026 at 08:48 AM
Rooms and interior
- Bedrooms:4
- Total bathrooms:3
- Full bathrooms:3
- Living area:1,752 sq. ft.
Heating and cooling
- Cooling:Central A/C
- Heating:Electric, Heat Pump(s)
Structure and exterior
- Year built:1988
- Building area:1,752 sq. ft.
- Lot area:0.07 Acres
Schools
- High school:OAKDALE
- Middle school:OAKDALE
- Elementary school:DEER CROSSING
Utilities
- Water:Public
- Sewer:Public Sewer
Finances and disclosures
- Price:$450,000
- Price per sq. ft.:$256.85
- Tax amount:$3,370 (2024)
New listings near 10742 Lake Edge Ct
- New
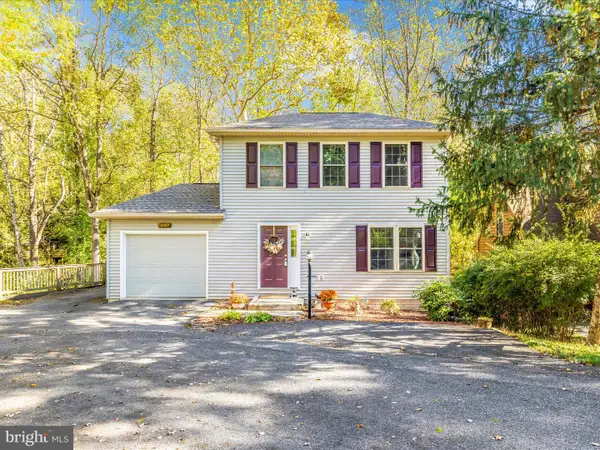 $515,000Active5 beds 4 baths1,920 sq. ft.
$515,000Active5 beds 4 baths1,920 sq. ft.10407 Hedgeapple Ct, NEW MARKET, MD 21774
MLS# MDFR2075070Listed by: RE/MAX REALTY CENTRE, INC. - Coming Soon
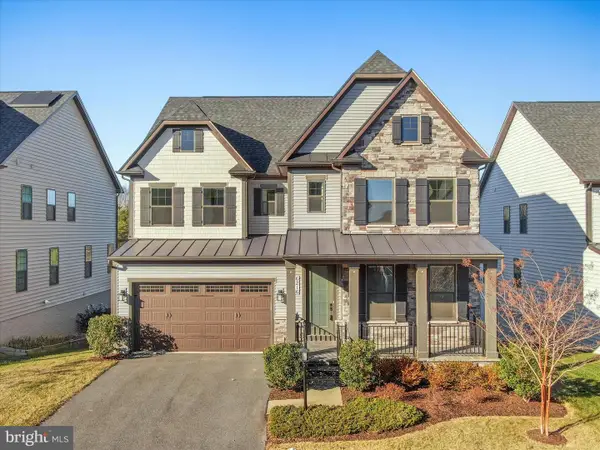 $965,000Coming Soon4 beds 5 baths
$965,000Coming Soon4 beds 5 baths6216 Nightfire Ter, NEW MARKET, MD 21774
MLS# MDFR2072310Listed by: LPT REALTY, LLC - Coming Soon
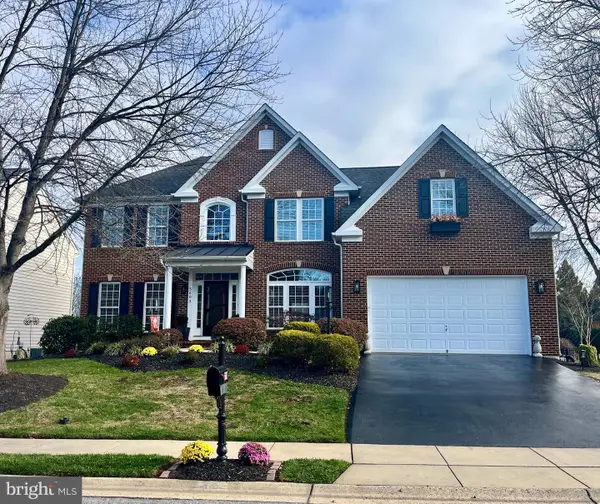 $825,000Coming Soon4 beds 4 baths
$825,000Coming Soon4 beds 4 baths5603 Jordan Blvd, NEW MARKET, MD 21774
MLS# MDFR2073446Listed by: LPT REALTY, LLC - Coming Soon
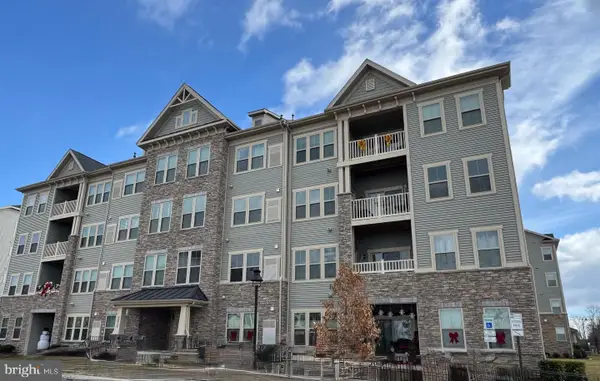 $339,900Coming Soon2 beds 2 baths
$339,900Coming Soon2 beds 2 baths5810 Burin St #203, NEW MARKET, MD 21774
MLS# MDFR2074978Listed by: RE/MAX REALTY CENTRE, INC. - Coming Soon
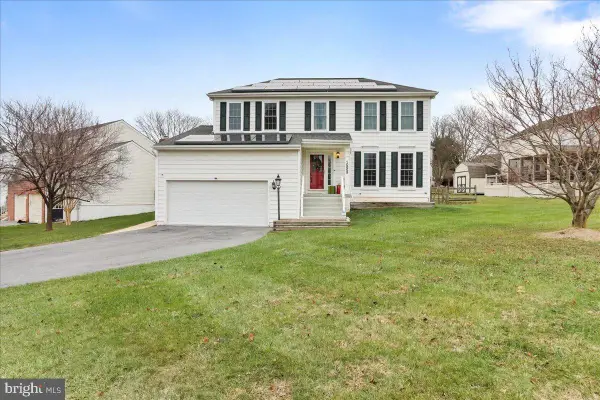 $657,990Coming Soon5 beds 4 baths
$657,990Coming Soon5 beds 4 baths10659 Finn Dr, NEW MARKET, MD 21774
MLS# MDFR2074856Listed by: CENTURY 21 NEW MILLENNIUM - Open Sun, 10am to 12pmNew
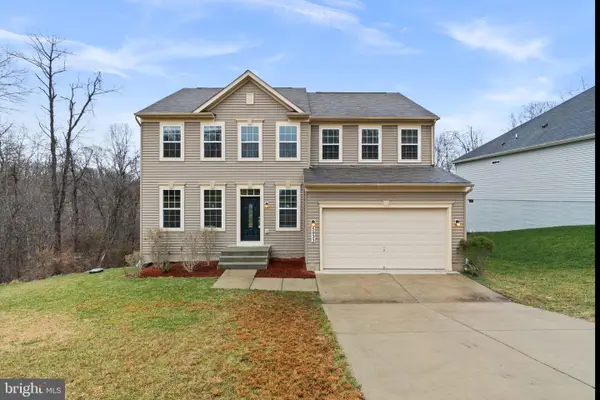 $725,000Active6 beds 4 baths3,728 sq. ft.
$725,000Active6 beds 4 baths3,728 sq. ft.5933 Yeagertown Rd, NEW MARKET, MD 21774
MLS# MDFR2074864Listed by: THE KW COLLECTIVE - Coming Soon
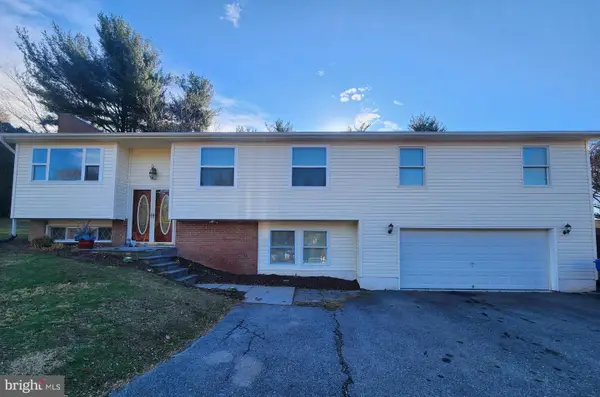 $590,000Coming Soon4 beds 4 baths
$590,000Coming Soon4 beds 4 baths10807 Old National Pike, NEW MARKET, MD 21774
MLS# MDFR2074842Listed by: BROOK-OWEN REAL ESTATE - Coming Soon
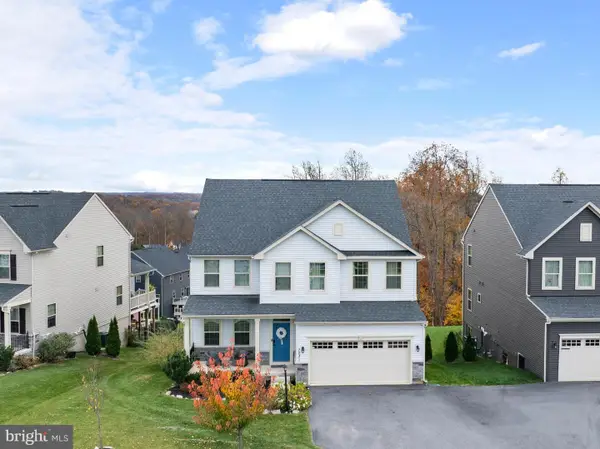 $825,000Coming Soon4 beds 3 baths
$825,000Coming Soon4 beds 3 baths7031 Eaglehead Dr, NEW MARKET, MD 21774
MLS# MDFR2073084Listed by: RE/MAX REALTY CENTRE, INC. 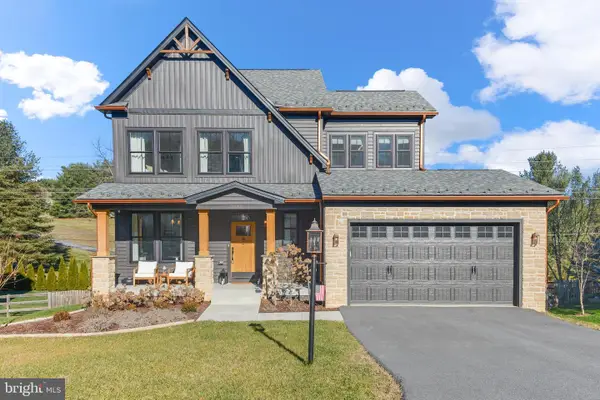 $759,900Pending4 beds 4 baths2,671 sq. ft.
$759,900Pending4 beds 4 baths2,671 sq. ft.7142 Masters Rd, NEW MARKET, MD 21774
MLS# MDFR2074768Listed by: RE/MAX RESULTS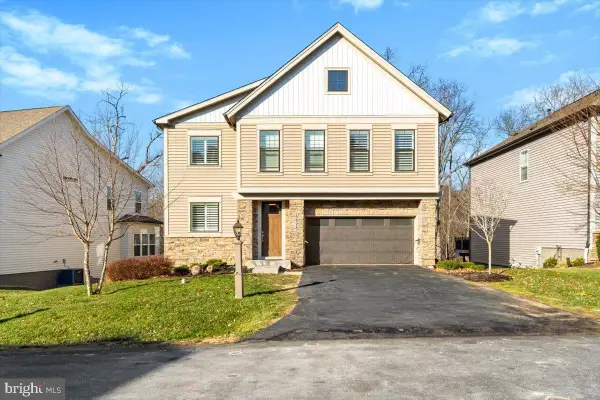 $799,000Active4 beds 5 baths4,308 sq. ft.
$799,000Active4 beds 5 baths4,308 sq. ft.6828 W Shavano Rd, NEW MARKET, MD 21774
MLS# MDFR2074722Listed by: IRON VALLEY REAL ESTATE CROSSROADS
