10807 Forest Edge Pl, NEW MARKET, MD 21774
Local realty services provided by:ERA Reed Realty, Inc.
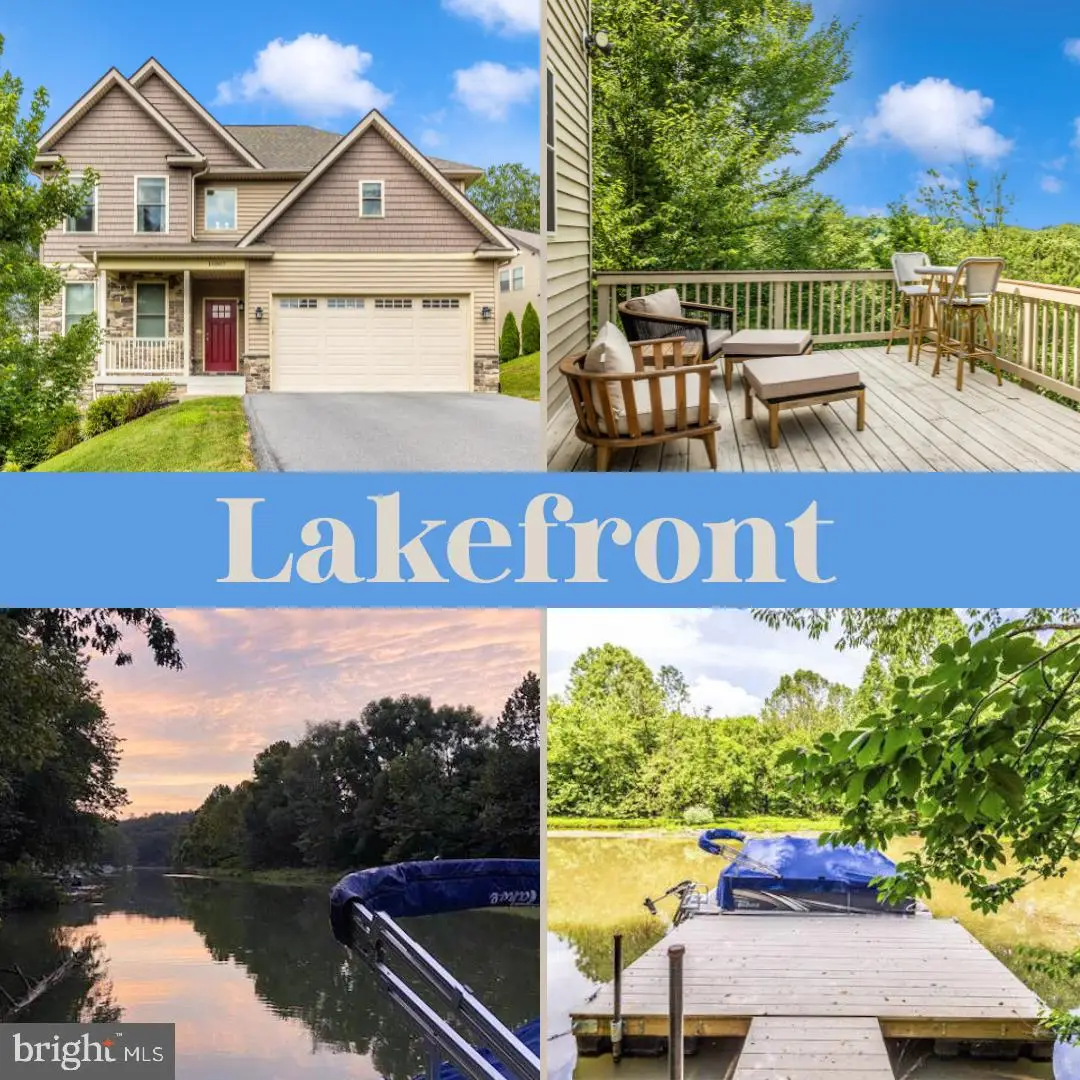
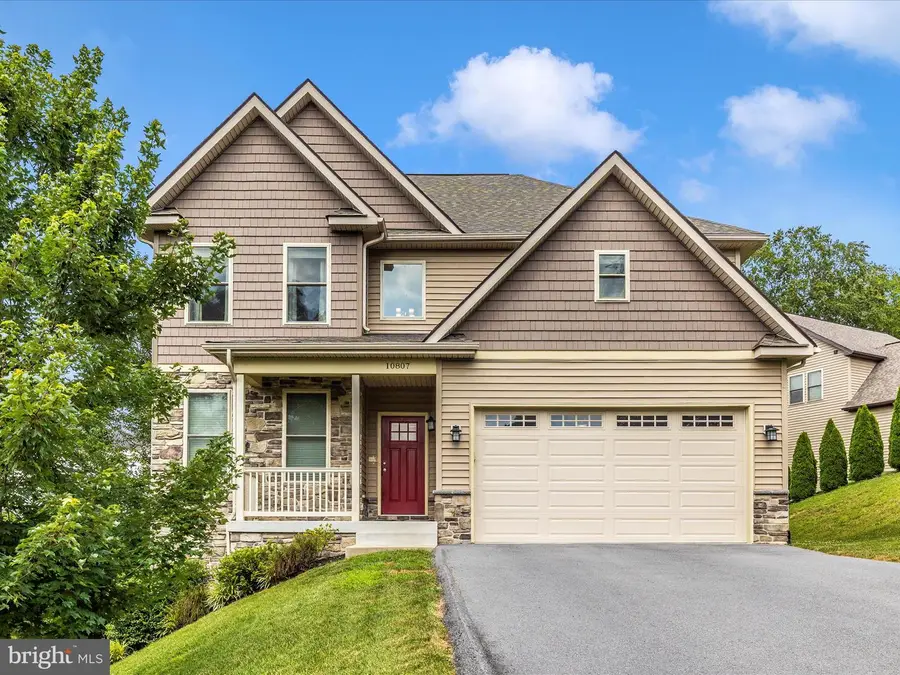
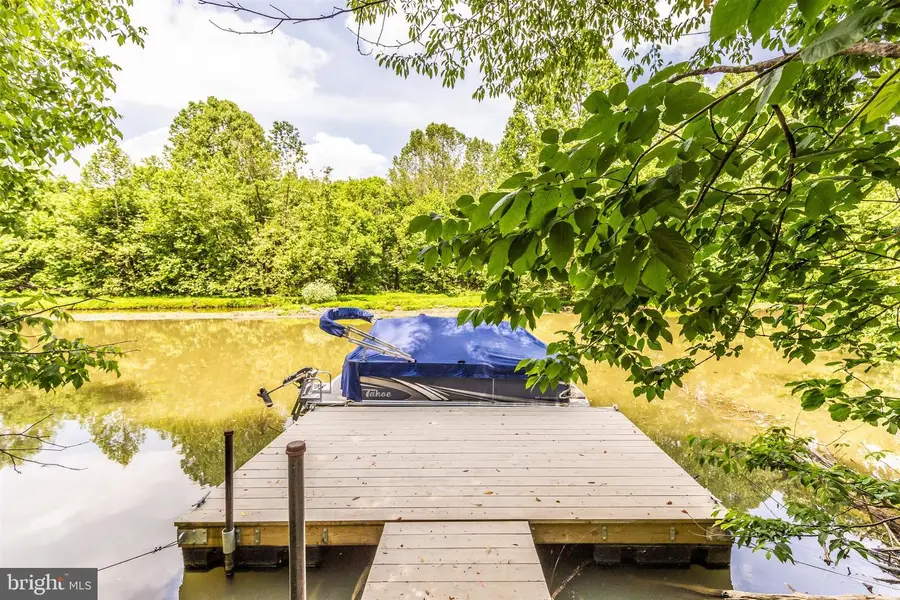
10807 Forest Edge Pl,NEW MARKET, MD 21774
$950,000
- 5 Beds
- 4 Baths
- 3,748 sq. ft.
- Single family
- Active
Listed by:james aspey
Office:bach real estate
MLS#:MDFR2066354
Source:BRIGHTMLS
Price summary
- Price:$950,000
- Price per sq. ft.:$253.47
- Monthly HOA dues:$145
About this home
Welcome to this beautifully crafted custom lakefront home nestled on a quiet cul-de-sac offering sweeping views and an open, light-filled layout. Thoughtfully designed with comfort, efficiency, and style in mind, this home features many high-end finishes, including a gourmet kitchen with upgraded stainless-steel appliances—including an induction range—rich cabinetry, granite counters and backsplash, a center island, and recessed lighting throughout. The dramatic two-story great room is anchored by a cozy fireplace and expansive windows that frame the natural surroundings. The spacious primary suite offers dual walk-in closets and a spa-like en-suite bath. A large custom deck invites outdoor entertaining or quiet moments overlooking the lake. Downstairs, the finished walkout lower-level leads to a patio and steps down to your dock. It includes a family room, additional bedroom, and full bath—perfect for guests or multigenerational living. Additional highlights include a main-level bedroom or office, energy-efficient systems to help keep utility costs low, and several premium features negotiable with the sale are a Tahoe pontoon boat with HOA-approved electric motor, a whole home water filtration system, a private 4-person barrel sauna, and an EV hookup in the garage.
Enjoy all the perks of the Lake Linganore lifestyle—boating, pools, tennis, hiking and biking trails, summer concerts, and a true sense of community. Take advantage of two beaches just a quick golf cart ride away—or less than five minutes by car—perfect for relaxing weekends or spontaneous sunset visits. Plus, downtown New Market is only 10 minutes away and offers fantastic restaurants, a beloved ice cream shop, seasonal farmers markets, and food trucks every Thursday, as close as five minutes from your doorstep.
Contact an agent
Home facts
- Year built:2018
- Listing Id #:MDFR2066354
- Added:39 day(s) ago
- Updated:August 03, 2025 at 04:32 AM
Rooms and interior
- Bedrooms:5
- Total bathrooms:4
- Full bathrooms:3
- Half bathrooms:1
- Living area:3,748 sq. ft.
Heating and cooling
- Cooling:Central A/C
- Heating:Electric, Heat Pump(s)
Structure and exterior
- Roof:Shingle
- Year built:2018
- Building area:3,748 sq. ft.
- Lot area:0.34 Acres
Utilities
- Water:Public
- Sewer:Public Sewer
Finances and disclosures
- Price:$950,000
- Price per sq. ft.:$253.47
- Tax amount:$8,025 (2024)
New listings near 10807 Forest Edge Pl
- Coming Soon
 $599,900Coming Soon3 beds 3 baths
$599,900Coming Soon3 beds 3 baths10527 Edwardian Ln #145, NEW MARKET, MD 21774
MLS# MDFR2067524Listed by: CENTURY 21 REDWOOD REALTY - Coming Soon
 $529,900Coming Soon3 beds 3 baths
$529,900Coming Soon3 beds 3 baths6798 Balmoral Rdg, NEW MARKET, MD 21774
MLS# MDFR2068330Listed by: RE/MAX EXECUTIVE - New
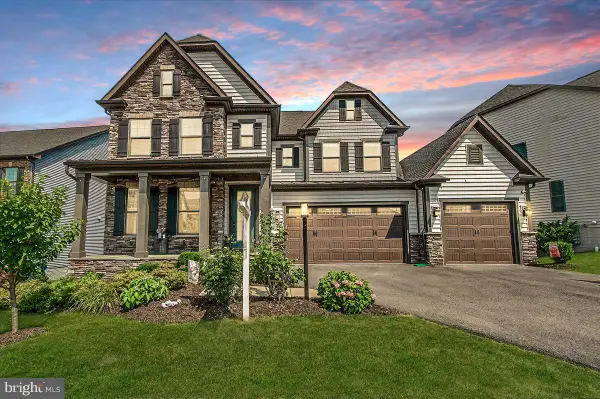 $990,000Active4 beds 5 baths5,048 sq. ft.
$990,000Active4 beds 5 baths5,048 sq. ft.6117 Fallfish Ct, NEW MARKET, MD 21774
MLS# MDFR2068182Listed by: CHARIS REALTY GROUP - Coming Soon
 $539,000Coming Soon3 beds 3 baths
$539,000Coming Soon3 beds 3 baths10296 Quail Trl, NEW MARKET, MD 21774
MLS# MDFR2068164Listed by: NORTHROP REALTY - Open Sun, 2 to 4pmNew
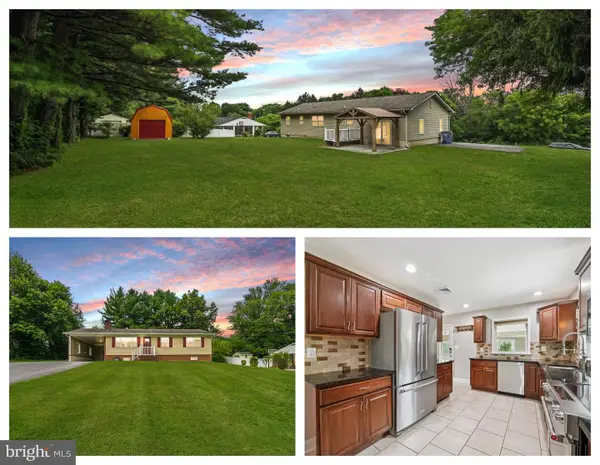 $475,000Active4 beds 2 baths2,352 sq. ft.
$475,000Active4 beds 2 baths2,352 sq. ft.10817 Old National Pike, NEW MARKET, MD 21774
MLS# MDFR2068096Listed by: REDFIN CORP - New
 $380,000Active3 beds 4 baths1,756 sq. ft.
$380,000Active3 beds 4 baths1,756 sq. ft.5655 Tessie Ct, NEW MARKET, MD 21774
MLS# MDFR2067964Listed by: KELLER WILLIAMS REALTY PARTNERS - Open Sun, 2 to 4pmNew
 $495,000Active4 beds 3 baths1,808 sq. ft.
$495,000Active4 beds 3 baths1,808 sq. ft.5487 Ross Ct, NEW MARKET, MD 21774
MLS# MDFR2068006Listed by: BERKSHIRE HATHAWAY HOMESERVICES PENFED REALTY  $515,000Pending3 beds 4 baths2,016 sq. ft.
$515,000Pending3 beds 4 baths2,016 sq. ft.10678 Brewerton Ln, NEW MARKET, MD 21774
MLS# MDFR2068000Listed by: RE/MAX REALTY CENTRE, INC.- New
 $520,000Active3 beds 3 baths2,090 sq. ft.
$520,000Active3 beds 3 baths2,090 sq. ft.7213 Bodkin Way, NEW MARKET, MD 21774
MLS# MDFR2067972Listed by: COMPASS - New
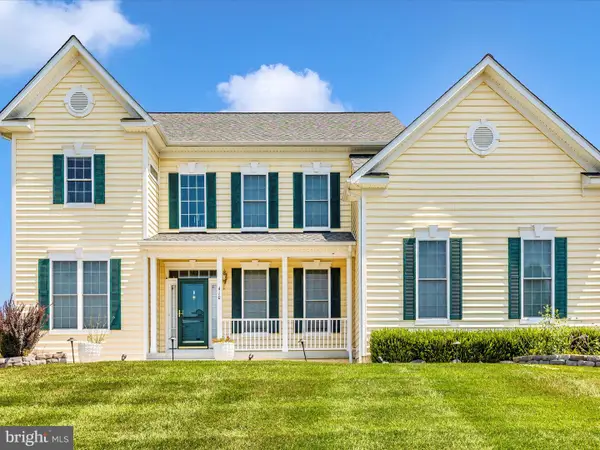 $750,000Active4 beds 4 baths2,678 sq. ft.
$750,000Active4 beds 4 baths2,678 sq. ft.410 Richard Roberts St, NEW MARKET, MD 21774
MLS# MDFR2067864Listed by: KELLER WILLIAMS REALTY PARTNERS

