5730 Meyer Ave, New Market, MD 21774
Local realty services provided by:ERA OakCrest Realty, Inc.
5730 Meyer Ave,New Market, MD 21774
$874,500
- 5 Beds
- 4 Baths
- 4,286 sq. ft.
- Single family
- Active
Listed by: heather r nahr
Office: re/max plus
MLS#:MDFR2071430
Source:BRIGHTMLS
Price summary
- Price:$874,500
- Price per sq. ft.:$204.04
- Monthly HOA dues:$60
About this home
Stunning Brick-Front Colonial in Sought-After Greenview! Amazing Location!
Sellers have done over 120K in Big Ticket Updates including:
Brand-new Power Roof with 50-year warranty and water management gutter system (August 2025)
New gas furnace, Goodman air conditioner, ActivePure air scrubber & April Aire air cleaner (April 2025)
GE refrigerator (2022) and Bosch dishwasher (2024) in the main kitchen
GE Energy Star washer & dryer (2023)
Updated HVAC systems including thermostat, air handler & heat pump (2020)
In-law suite appliances replaced in 2020
With these items completed you will have peace of mind for years to come on major ticket items and you can do cosmetic updates as you desire!
Welcome home to this beautifully appointed 5 bedroom, 3.5 bath colonial situated on a .41-acre one of the best lots in the neighborhood, backing to mature trees in the desirable Greenview community of New Market. With over 4,200 sq. ft. of finished living space, a 2-car garage, thoughtful updated modern systems throughout, this home truly has it all.
Step inside the impressive 2-story foyer where you’ll find a bright and welcoming layout. To the left, a spacious home office with brand-new carpet makes working from home a breeze. To the right, the formal living and dining rooms—also with new carpet—create the perfect setting for entertaining. Ceramic tile flows through the foyer into the heart of the home: an open light filled kitchen featuring a large center island with cooktop, dual wall ovens, stainless steel GE refrigerator (2022), brand-new Bosch dishwasher, pantry, and abundant cabinet and counter space. The adjoining breakfast area is filled with natural light from expansive windows, offering peaceful wooded views of birds and deer.
The open-concept family room is ideal for gathering, complete with new LVP flooring, a cozy gas fireplace, and a brand-new ceiling fan. From the breakfast room, step onto the freshly painted deck, perfect for outdoor dining and overlooking the large, private backyard. A half bath and mudroom with GE Energy Star washer & dryer (2023) leading to the attached 2 car garage finish the main level.
Upstairs, retreat to the expansive owner’s suite with tray ceilings, dual walk-in closets, and a versatile sitting or office area accented by elegant columns. The luxurious en-suite bath features dual vanities, a soaking tub, separate shower, and water closet. 3 additional generously sized bedrooms, all with new carpet, share a hall bath with dual sinks and ceramic tile, a large landing with lighted recessed wall niche overlooking the foyer complete this level.
The finished walkout lower level offers the perfect in-law suite or rental opportunity, including a full kitchen with granite counters, stunning backsplash, stainless steel appliances (refrigerator, microwave, dishwasher & oven all new in 2020), a bedroom, full bath, dining area, and family room—all with walk-out access to a large paver patio and backyard. An oversized utility room provides plenty of storage and space to expand.
Located in the Oakdale school district and within the boundary of the brand-new Linganore Creek Elementary School, set to open in 2026 just blocks away. Commuters will love the easy access to Rt. 70, with Downtown Frederick less than 7 miles away and all the shopping and dining of New Market and Frederick just minutes from your door.
This Greenview gem blends updates, space, and location—don’t miss your chance to call it home!
Contact an agent
Home facts
- Year built:2001
- Listing ID #:MDFR2071430
- Added:92 day(s) ago
- Updated:January 06, 2026 at 02:34 PM
Rooms and interior
- Bedrooms:5
- Total bathrooms:4
- Full bathrooms:3
- Half bathrooms:1
- Living area:4,286 sq. ft.
Heating and cooling
- Cooling:Ceiling Fan(s), Central A/C, Programmable Thermostat
- Heating:Forced Air, Heat Pump(s), Natural Gas, Programmable Thermostat
Structure and exterior
- Roof:Architectural Shingle
- Year built:2001
- Building area:4,286 sq. ft.
- Lot area:0.41 Acres
Schools
- High school:OAKDALE
- Middle school:OAKDALE
- Elementary school:OAKDALE
Utilities
- Water:Public
- Sewer:Public Sewer
Finances and disclosures
- Price:$874,500
- Price per sq. ft.:$204.04
- Tax amount:$7,663 (2024)
New listings near 5730 Meyer Ave
- New
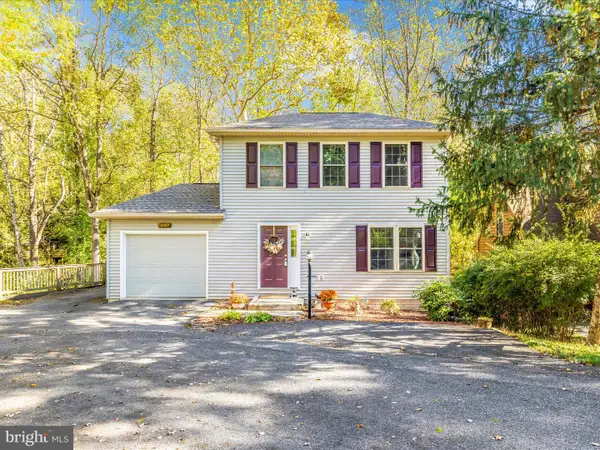 $515,000Active5 beds 4 baths1,920 sq. ft.
$515,000Active5 beds 4 baths1,920 sq. ft.10407 Hedgeapple Ct, NEW MARKET, MD 21774
MLS# MDFR2075070Listed by: RE/MAX REALTY CENTRE, INC. - Coming SoonOpen Sat, 11am to 3pm
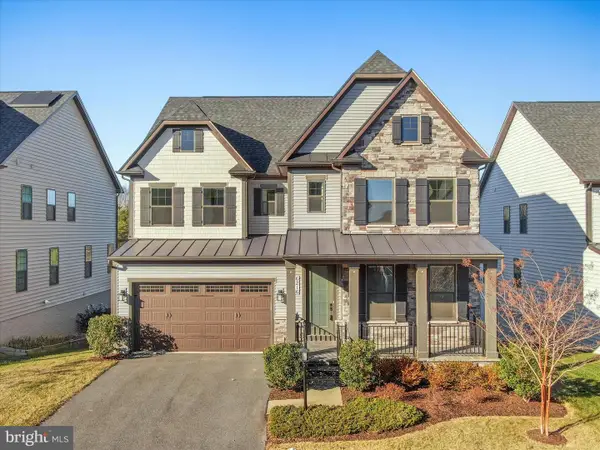 $965,000Coming Soon4 beds 5 baths
$965,000Coming Soon4 beds 5 baths6216 Nightfire Ter, NEW MARKET, MD 21774
MLS# MDFR2072310Listed by: LPT REALTY, LLC - Coming Soon
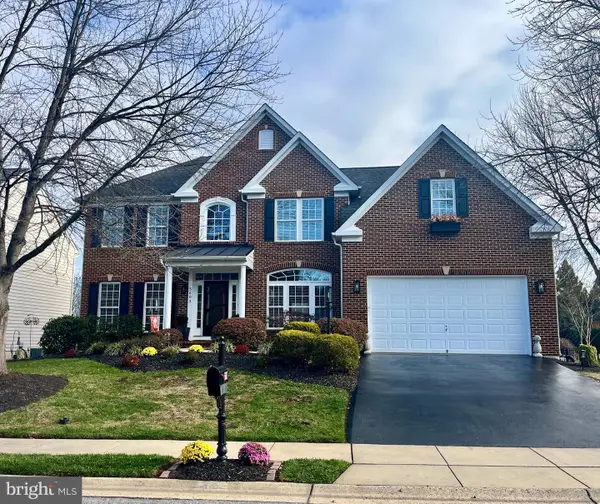 $825,000Coming Soon4 beds 4 baths
$825,000Coming Soon4 beds 4 baths5603 Jordan Blvd, NEW MARKET, MD 21774
MLS# MDFR2073446Listed by: LPT REALTY, LLC - New
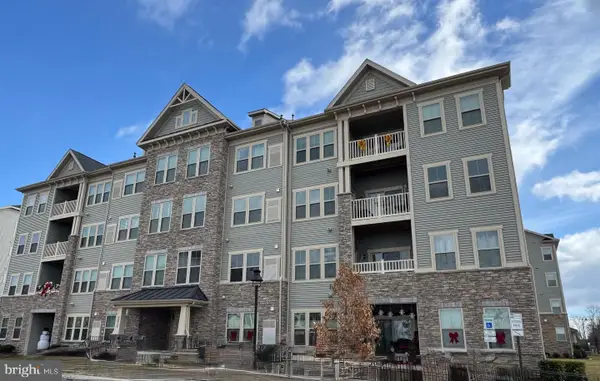 $339,900Active2 beds 2 baths1,447 sq. ft.
$339,900Active2 beds 2 baths1,447 sq. ft.5810 Burin St #203, NEW MARKET, MD 21774
MLS# MDFR2074978Listed by: RE/MAX REALTY CENTRE, INC. - Coming Soon
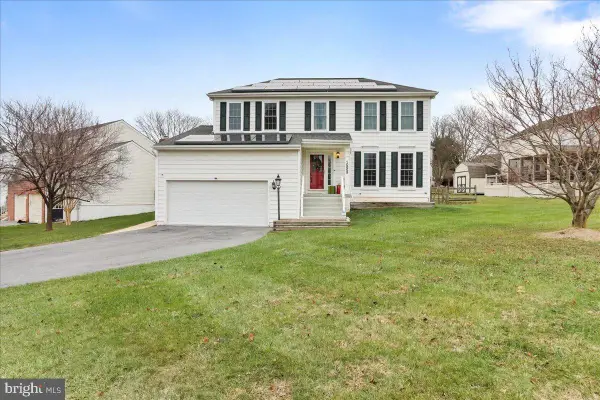 $657,990Coming Soon5 beds 4 baths
$657,990Coming Soon5 beds 4 baths10659 Finn Dr, NEW MARKET, MD 21774
MLS# MDFR2074856Listed by: CENTURY 21 NEW MILLENNIUM 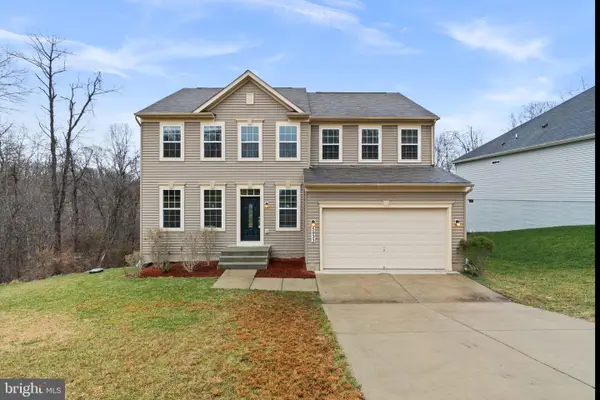 $725,000Active6 beds 4 baths3,728 sq. ft.
$725,000Active6 beds 4 baths3,728 sq. ft.5933 Yeagertown Rd, NEW MARKET, MD 21774
MLS# MDFR2074864Listed by: THE KW COLLECTIVE- Coming Soon
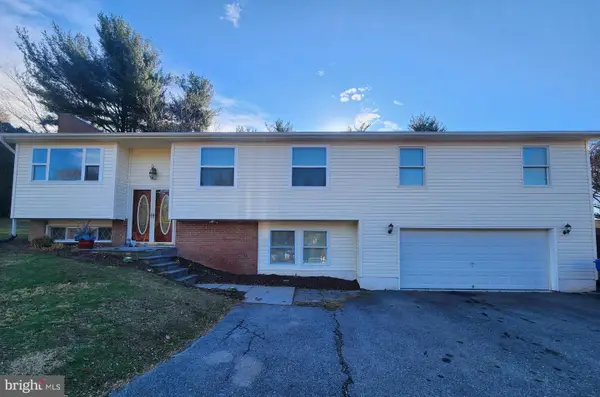 $590,000Coming Soon4 beds 4 baths
$590,000Coming Soon4 beds 4 baths10807 Old National Pike, NEW MARKET, MD 21774
MLS# MDFR2074842Listed by: BROOK-OWEN REAL ESTATE - Coming Soon
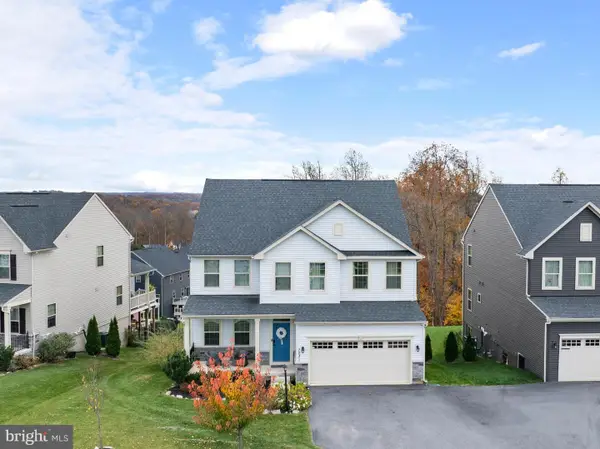 $825,000Coming Soon4 beds 3 baths
$825,000Coming Soon4 beds 3 baths7031 Eaglehead Dr, NEW MARKET, MD 21774
MLS# MDFR2073084Listed by: RE/MAX REALTY CENTRE, INC. 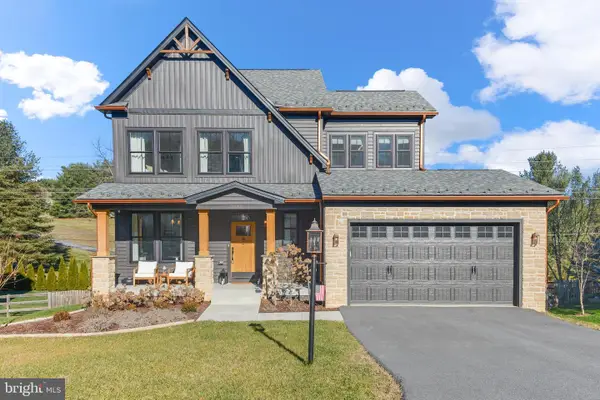 $759,900Pending4 beds 4 baths2,671 sq. ft.
$759,900Pending4 beds 4 baths2,671 sq. ft.7142 Masters Rd, NEW MARKET, MD 21774
MLS# MDFR2074768Listed by: RE/MAX RESULTS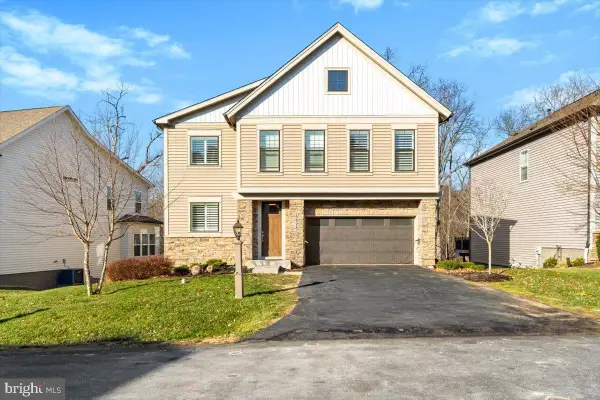 $799,000Active4 beds 5 baths4,308 sq. ft.
$799,000Active4 beds 5 baths4,308 sq. ft.6828 W Shavano Rd, NEW MARKET, MD 21774
MLS# MDFR2074722Listed by: IRON VALLEY REAL ESTATE CROSSROADS
