5810 Whiterose Way, New Market, MD 21774
Local realty services provided by:O'BRIEN REALTY ERA POWERED
Listed by: michelle r graziani
Office: century 21 redwood realty
MLS#:MDFR2072088
Source:BRIGHTMLS
Price summary
- Price:$457,900
- Price per sq. ft.:$190
- Monthly HOA dues:$84
About this home
MOTIIVATED SELLER - Price Improvement - Charming Brick Front Townhome in Sought-After Greenview Subdivision ‹“ New Market, MD Welcome to this beautifully maintained brick front townhome located in the desirable Greenview community of New Market, MD. Offering three fully finished levels of stylish and spacious living, this home has been freshly painted with new carpet and blends modern updates with comfortable living in a prime location. The main level features luxury vinyl plank wood flooring throughout, a convenient powder room, and a large, inviting living room with large windows. The kitchen is filled with natural light and is the heart of the home, showcasing an oversized island, brand-new stainless steel appliances, and a sunny morning room with table space‹”perfect for casual dining or entertaining. Step right out onto the deck to enjoy outdoor living and views of the fenced backyard. Upstairs, you'll find brand-new carpet, and a generously sized primary suite complete with a sitting area, walk-in closet, and a private en suite bath. Two additional bedrooms and a full hall bathroom complete the upper level, offering comfort and space for everyone. The fully finished lower level includes a spacious recreation room with a cozy gas fireplace, a half bath and space for a 4th Bedroom. The backyard offers access to a beautiful paver patio in the fully fenced backyard that backs to a playground ‹”ideal for relaxing or entertaining. Located just minutes from downtown New Market, commuter routes, shopping, and a short drive to downtown Frederick, this home offers the perfect blend of convenience and community. Low HOA with access to recreation area, basketball courts, tennis courts and tot lots. Don't miss your chance to own this move-in ready townhome in one of New Market's most sought-after neighborhoods!
Contact an agent
Home facts
- Year built:2004
- Listing ID #:MDFR2072088
- Added:66 day(s) ago
- Updated:December 19, 2025 at 02:46 PM
Rooms and interior
- Bedrooms:3
- Total bathrooms:4
- Full bathrooms:2
- Half bathrooms:2
- Living area:2,410 sq. ft.
Heating and cooling
- Cooling:Ceiling Fan(s), Heat Pump(s)
- Heating:Forced Air, Natural Gas
Structure and exterior
- Roof:Asphalt
- Year built:2004
- Building area:2,410 sq. ft.
- Lot area:0.04 Acres
Schools
- High school:OAKDALE
- Middle school:OAKDALE
- Elementary school:OAKDALE
Utilities
- Water:Public
- Sewer:Public Sewer
Finances and disclosures
- Price:$457,900
- Price per sq. ft.:$190
- Tax amount:$3,793 (2024)
New listings near 5810 Whiterose Way
- New
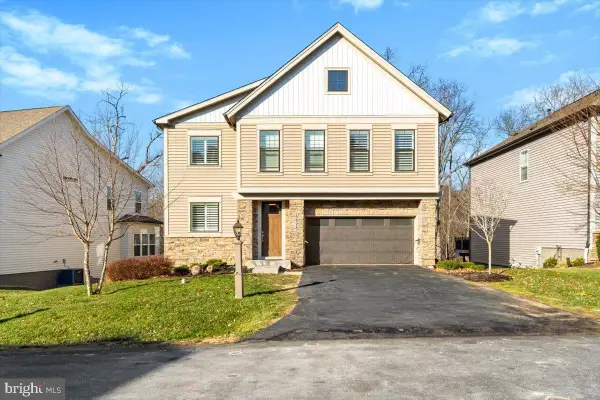 $799,000Active4 beds 5 baths4,308 sq. ft.
$799,000Active4 beds 5 baths4,308 sq. ft.6828 W Shavano Rd, NEW MARKET, MD 21774
MLS# MDFR2074722Listed by: IRON VALLEY REAL ESTATE CROSSROADS - Coming Soon
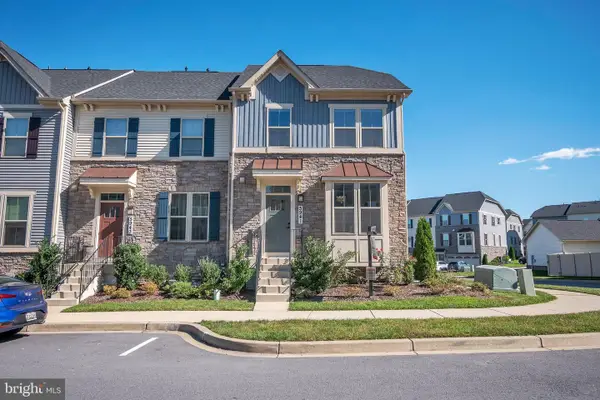 $570,000Coming Soon4 beds 4 baths
$570,000Coming Soon4 beds 4 baths5941 Tomahawk St, NEW MARKET, MD 21774
MLS# MDFR2074558Listed by: REDFIN CORP - New
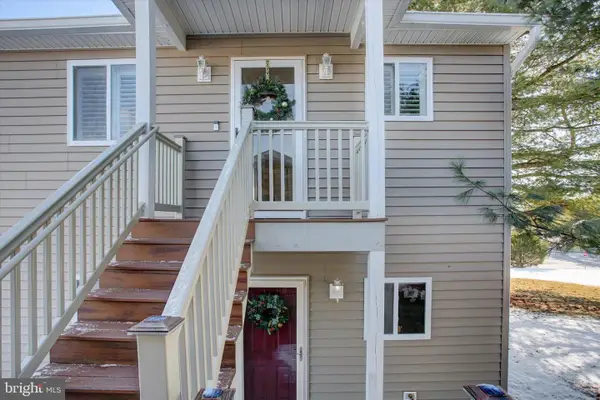 $299,000Active2 beds 1 baths825 sq. ft.
$299,000Active2 beds 1 baths825 sq. ft.10207 White Pelican Way #106d, NEW MARKET, MD 21774
MLS# MDFR2074584Listed by: COLDWELL BANKER REALTY - New
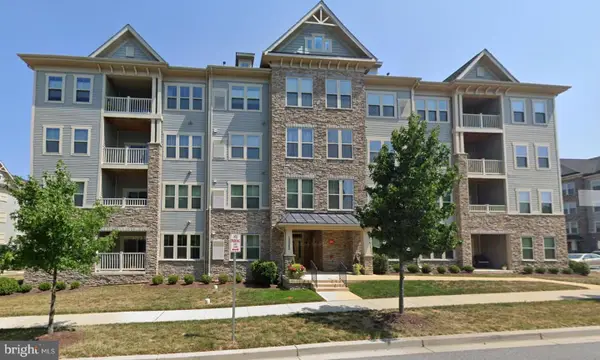 $360,000Active2 beds 2 baths1,465 sq. ft.
$360,000Active2 beds 2 baths1,465 sq. ft.10280 Hopewell St #303, NEW MARKET, MD 21774
MLS# MDFR2074486Listed by: KELLER WILLIAMS REALTY CENTRE - New
 $800,000Active5 beds 4 baths4,362 sq. ft.
$800,000Active5 beds 4 baths4,362 sq. ft.11306 Country Club Rd, NEW MARKET, MD 21774
MLS# MDFR2074382Listed by: RE/MAX REALTY CENTRE, INC.  $735,000Pending4 beds 4 baths4,786 sq. ft.
$735,000Pending4 beds 4 baths4,786 sq. ft.11008 Country Club Rd, NEW MARKET, MD 21774
MLS# MDFR2074452Listed by: MARSH REALTY $380,000Pending3 beds 4 baths1,722 sq. ft.
$380,000Pending3 beds 4 baths1,722 sq. ft.5713 Joseph Ct, NEW MARKET, MD 21774
MLS# MDFR2074238Listed by: VYBE REALTY- Open Sat, 12 to 2pm
 $806,900Active4 beds 5 baths3,290 sq. ft.
$806,900Active4 beds 5 baths3,290 sq. ft.9915 Arapahoe Rd, NEW MARKET, MD 21774
MLS# MDFR2074114Listed by: KELLER WILLIAMS REALTY CENTRE 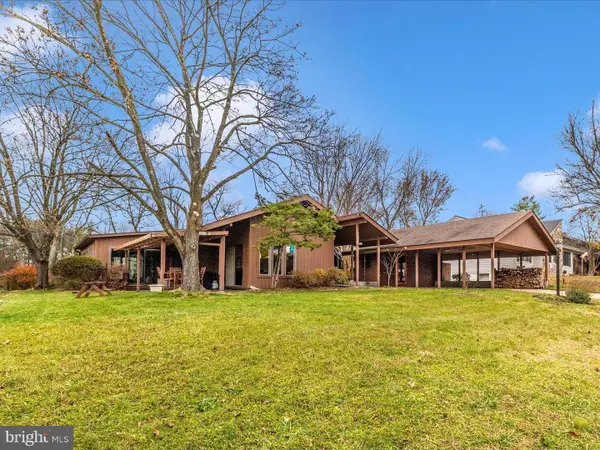 $545,000Pending4 beds 2 baths2,421 sq. ft.
$545,000Pending4 beds 2 baths2,421 sq. ft.7106 Masters Rd, NEW MARKET, MD 21774
MLS# MDFR2074016Listed by: BACH REAL ESTATE- Coming SoonOpen Sat, 12 to 3pm
 $740,000Coming Soon4 beds 4 baths
$740,000Coming Soon4 beds 4 baths6692 Glen Ln, NEW MARKET, MD 21774
MLS# MDFR2073854Listed by: CENTURY 21 REDWOOD REALTY
