6012 Pecking Stone St, NEW MARKET, MD 21774
Local realty services provided by:Mountain Realty ERA Powered
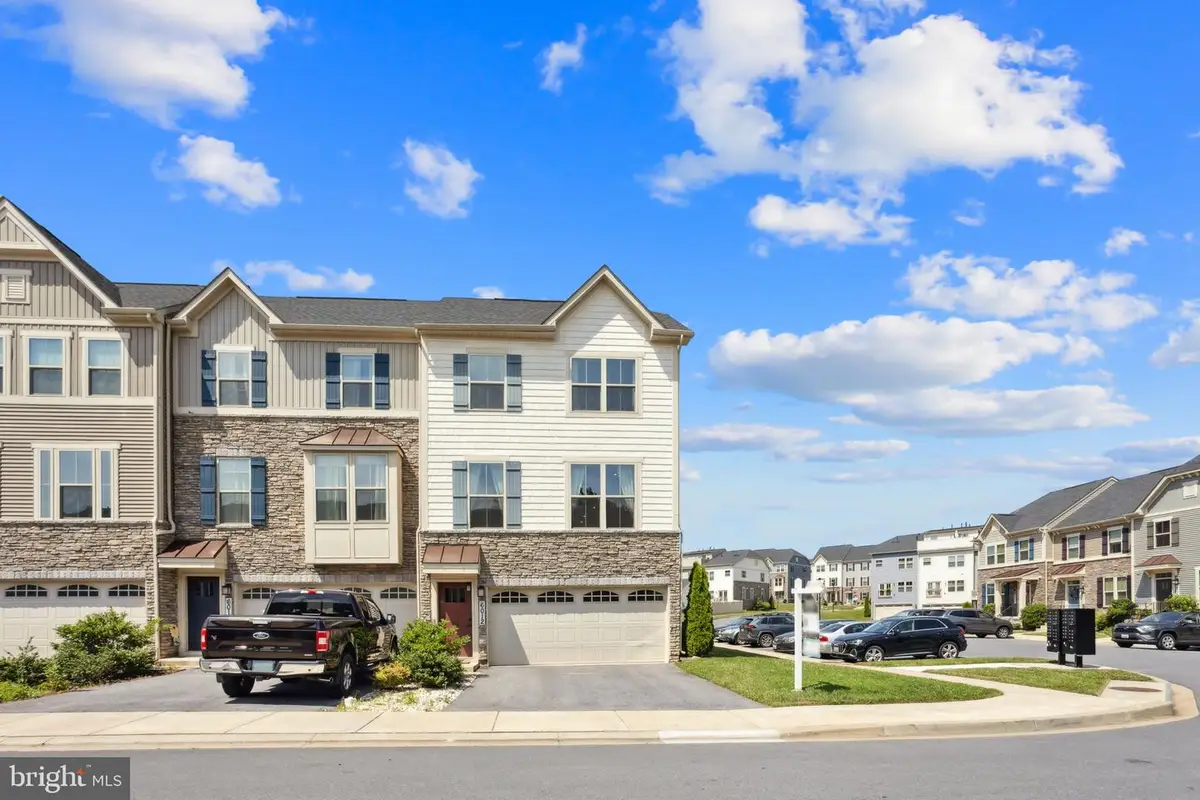
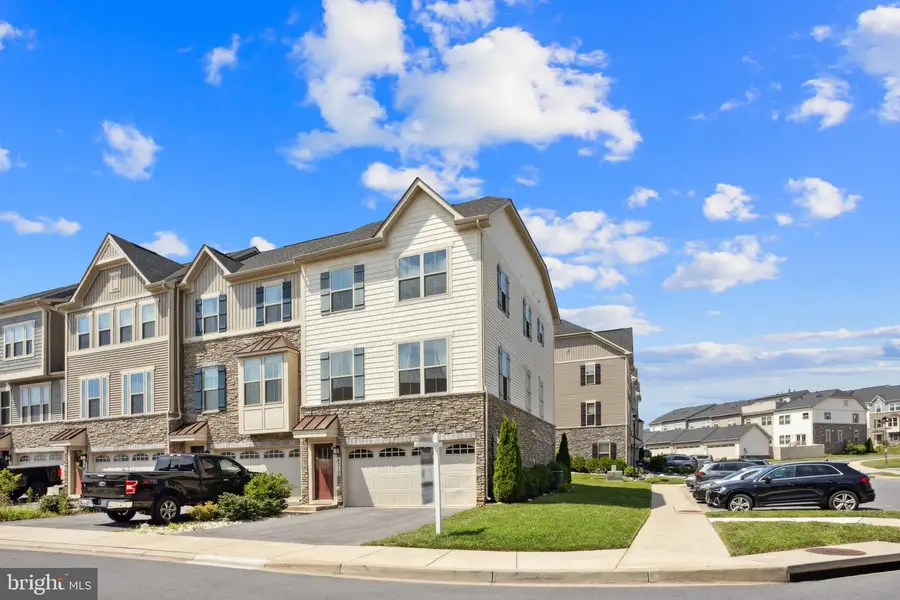
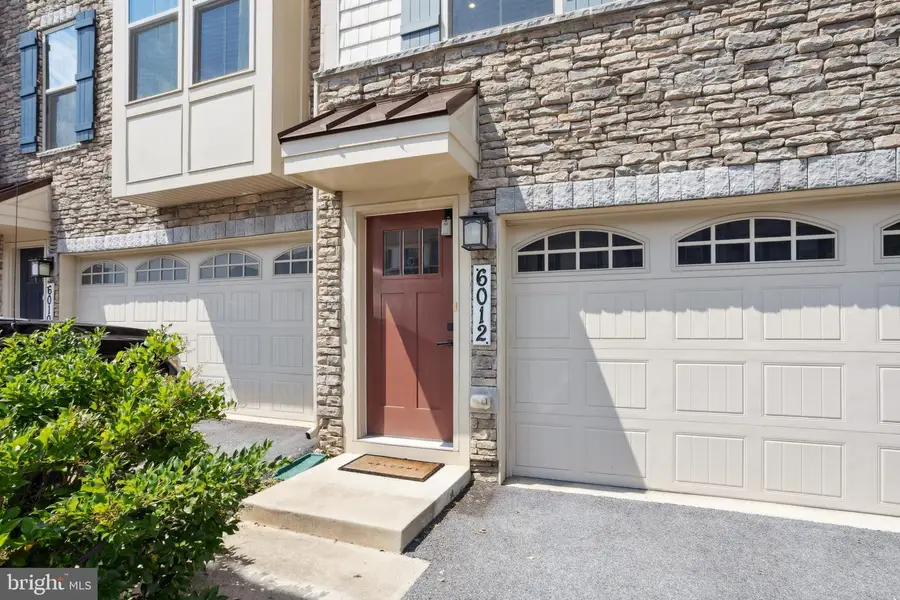
6012 Pecking Stone St,NEW MARKET, MD 21774
$555,000
- 3 Beds
- 3 Baths
- 2,412 sq. ft.
- Townhouse
- Pending
Listed by:melanie f wood
Office:berkshire hathaway homeservices penfed realty
MLS#:MDFR2066190
Source:BRIGHTMLS
Price summary
- Price:$555,000
- Price per sq. ft.:$230.1
- Monthly HOA dues:$159
About this home
Step into this impeccably maintained, like-new luxury end unit townhome with a 2-car garage—nestled in the heart of one of Frederick County’s most sought-after resort-style communities. Boasting 3 spacious bedrooms, 2.5 designer baths, and an open-concept floor plan, this elegant residence offers both sophistication and versatility.
From the moment you enter the sun-drenched living room, you'll be captivated by the upscale finishes and seamless flow into the gourmet kitchen—truly the heart of the home. Featuring an expansive island with bar seating, gleaming granite countertops, stainless steel appliances, a gas range, and a sleek smart refrigerator, this kitchen is as functional as it is fabulous. A stunning built-in nook at the far end creates the ideal coffee bar or cozy reading corner—perfect for sipping your morning brew or winding down with a glass of wine. Step out onto your private deck, shaded by a custom electric awning, and enjoy peaceful outdoor moments year-round.
Upstairs, retreat to your luxurious primary suite, complete with a generous walk-in closet and spa-inspired en-suite bath featuring a deep soaking tub and separate shower—your personal sanctuary. Two additional bedrooms, a beautifully appointed full bath, and convenient upper-level laundry complete the upper floor.
The finished lower level rec room offers endless possibilities. With a full bath rough-in and an egress window, this space is primed to become an office, fourth bedroom or private guest suite.
Modern upgrades throughout! Just a few blocks to Oakdale High School, The Community Pool and the newly developing Oakdale Town Center, where shopping, dining, and everyday conveniences are just steps away.
Living in Lake Linganore means embracing an enviable lifestyle—kayaking on a deep navigable lake, lounging on sandy beaches, swimming in multiple community pools, or enjoying tennis, pickleball, trails, farmers markets, summer concerts, and so much more.
This isn’t just a home—it’s a destination. Come experience the luxury, leisure, and community of Lake Linganore living. Your dream home awaits!
Contact an agent
Home facts
- Year built:2019
- Listing Id #:MDFR2066190
- Added:42 day(s) ago
- Updated:August 01, 2025 at 07:29 AM
Rooms and interior
- Bedrooms:3
- Total bathrooms:3
- Full bathrooms:2
- Half bathrooms:1
- Living area:2,412 sq. ft.
Heating and cooling
- Cooling:Central A/C
- Heating:Forced Air, Natural Gas
Structure and exterior
- Roof:Architectural Shingle
- Year built:2019
- Building area:2,412 sq. ft.
- Lot area:0.07 Acres
Schools
- High school:OAKDALE
- Middle school:OAKDALE
- Elementary school:OAKDALE
Utilities
- Water:Public
- Sewer:Public Sewer
Finances and disclosures
- Price:$555,000
- Price per sq. ft.:$230.1
- Tax amount:$5,600 (2024)
New listings near 6012 Pecking Stone St
- New
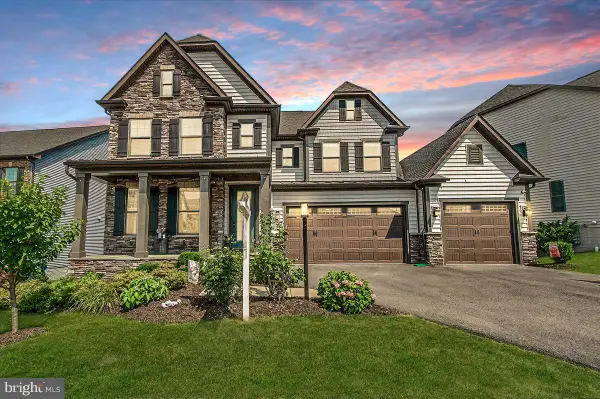 $990,000Active4 beds 5 baths5,048 sq. ft.
$990,000Active4 beds 5 baths5,048 sq. ft.6117 Fallfish Ct, NEW MARKET, MD 21774
MLS# MDFR2068182Listed by: CHARIS REALTY GROUP - New
 $539,000Active3 beds 3 baths2,027 sq. ft.
$539,000Active3 beds 3 baths2,027 sq. ft.10296 Quail Trl, NEW MARKET, MD 21774
MLS# MDFR2068164Listed by: NORTHROP REALTY - Open Sat, 2 to 4pmNew
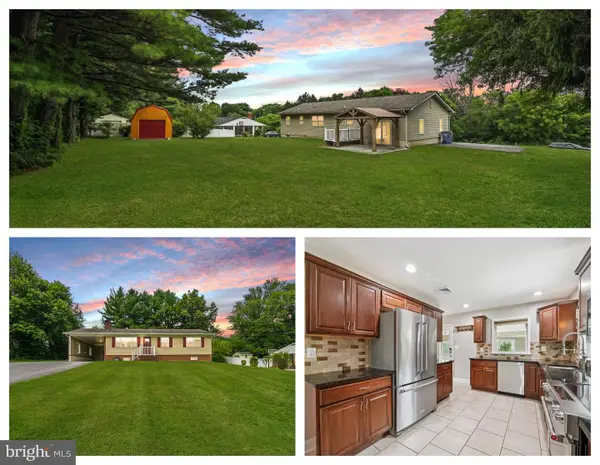 $475,000Active4 beds 2 baths2,352 sq. ft.
$475,000Active4 beds 2 baths2,352 sq. ft.10817 Old National Pike, NEW MARKET, MD 21774
MLS# MDFR2068096Listed by: REDFIN CORP - Coming Soon
 $380,000Coming Soon3 beds 4 baths
$380,000Coming Soon3 beds 4 baths5655 Tessie Ct, NEW MARKET, MD 21774
MLS# MDFR2067964Listed by: KELLER WILLIAMS REALTY PARTNERS - Open Sun, 2 to 4pmNew
 $495,000Active4 beds 3 baths1,808 sq. ft.
$495,000Active4 beds 3 baths1,808 sq. ft.5487 Ross Ct, NEW MARKET, MD 21774
MLS# MDFR2068006Listed by: BERKSHIRE HATHAWAY HOMESERVICES PENFED REALTY - New
 $515,000Active3 beds 4 baths2,016 sq. ft.
$515,000Active3 beds 4 baths2,016 sq. ft.10678 Brewerton Ln, NEW MARKET, MD 21774
MLS# MDFR2068000Listed by: RE/MAX REALTY CENTRE, INC. - New
 $520,000Active3 beds 3 baths2,090 sq. ft.
$520,000Active3 beds 3 baths2,090 sq. ft.7213 Bodkin Way, NEW MARKET, MD 21774
MLS# MDFR2067972Listed by: COMPASS - New
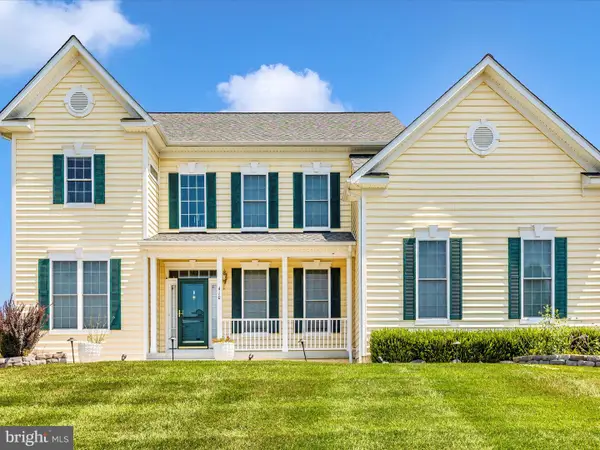 $750,000Active4 beds 4 baths2,678 sq. ft.
$750,000Active4 beds 4 baths2,678 sq. ft.410 Richard Roberts St, NEW MARKET, MD 21774
MLS# MDFR2067864Listed by: KELLER WILLIAMS REALTY PARTNERS - Open Sat, 11am to 1pmNew
 $525,000Active3 beds 3 baths2,443 sq. ft.
$525,000Active3 beds 3 baths2,443 sq. ft.10705 S Glade Ct, NEW MARKET, MD 21774
MLS# MDFR2067756Listed by: KELLER WILLIAMS CAPITAL PROPERTIES - New
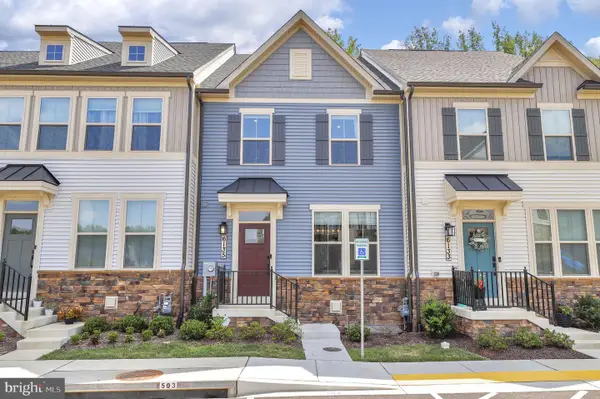 $650,000Active5 beds 4 baths2,570 sq. ft.
$650,000Active5 beds 4 baths2,570 sq. ft.6135 Stonecat Ct, NEW MARKET, MD 21774
MLS# MDFR2067850Listed by: REDFIN CORP

