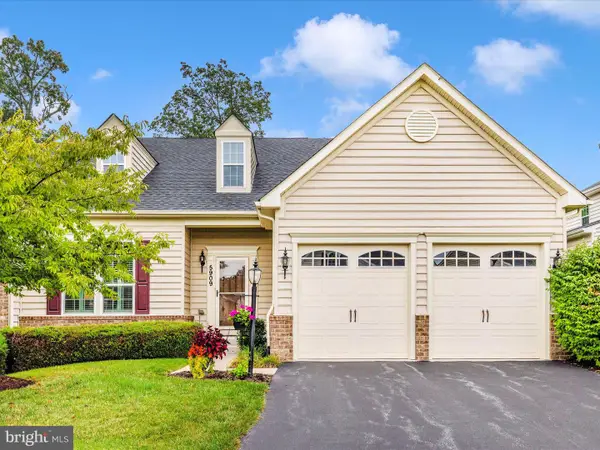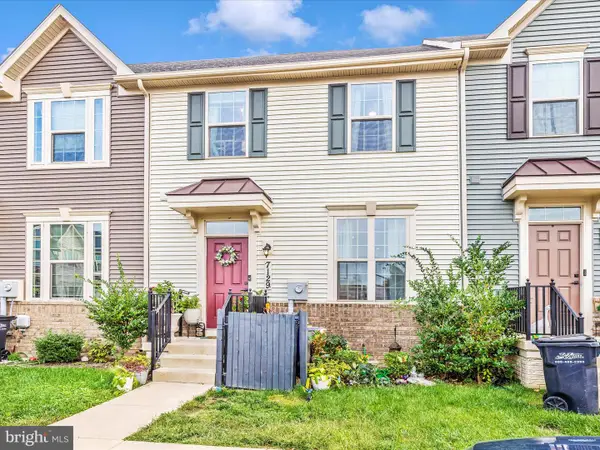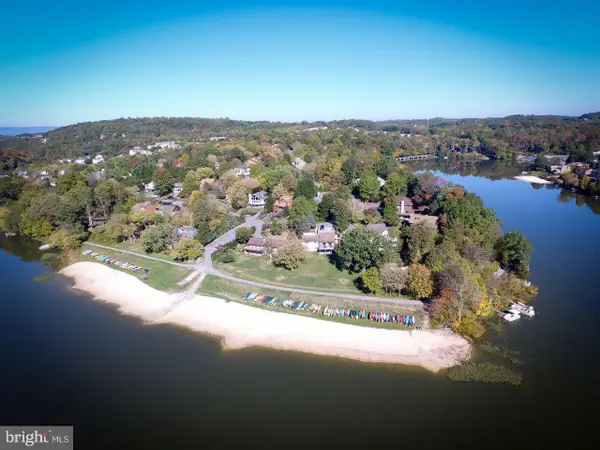6735 Woodcrest, New Market, MD 21774
Local realty services provided by:ERA Martin Associates
6735 Woodcrest,New Market, MD 21774
$734,000
- 4 Beds
- 3 Baths
- 2,609 sq. ft.
- Single family
- Active
Listed by:jason wade
Office:charis realty group
MLS#:MDFR2049682
Source:BRIGHTMLS
Price summary
- Price:$734,000
- Price per sq. ft.:$281.33
- Monthly HOA dues:$50
About this home
Welcome to 6735 Woodcrest Court, a rare opportunity to design and build your dream home in the prestigious Woodridge section of Lake Linganore. This nearly quarter-acre homesite is one of the few remaining lots in a built-out section of the community, offering mature surroundings and established neighborhood charm. With a gentle slope ideal for a walkout basement, it’s the perfect canvas for creating a home that combines style, function, and long-term value.
The to-be-built Monterey II by Caruso Homes is featured for this lot, one of their most popular and flexible models. Starting at 2,720 square feet and expandable to more than 4,700 square feet, the home offers four to five bedrooms, two and a half to four and a half baths, and a two-car garage. The main level includes a welcoming foyer, formal living and dining spaces, and an open-concept kitchen with oversized island that flows seamlessly into the family room. Optional features include a private study, sunroom, or covered porch, while the gourmet kitchen can be expanded with upgraded cabinetry, premium appliances, and a walk-in pantry.
Upstairs, the owner’s suite serves as a retreat with a sitting room, expansive walk-in closet, and spa-inspired bath. Secondary bedrooms are generously sized, and a second-floor laundry adds everyday convenience. Buyers can also finish the lower level—perfectly suited to this walkout lot—to create additional bedrooms, a recreation space, or even a home theater, bringing the total living space to nearly 5,000 square feet.
Building new means more than style—it means savings and peace of mind. Modern construction standards deliver energy efficiency through high-performance windows, insulation, and HVAC systems, reducing monthly utility costs. All new systems and appliances provide healthier indoor air quality and fewer maintenance worries. Caruso’s comprehensive warranties protect your investment while offering confidence that your home is built to last.
The listed price includes the lot, base Monterey II plan, and estimated site finishing costs. Final pricing will reflect your chosen elevation, options, and finishes. With Caruso Homes, buyers have the unique opportunity to collaborate directly on everything from flooring and cabinetry to outdoor living features, ensuring your home reflects your vision and lifestyle.
Life in Woodridge is unmatched. Known for its larger, well-appointed homes and natural surroundings, the neighborhood offers access to Lake Linganore’s private lakes, sandy beaches, pools, tennis and pickleball courts, tot lots, and more than thirty miles of scenic trails. A lively calendar of events fosters a true sense of community, while shopping, dining, commuter routes, and top-rated schools are just minutes away.
6735 Woodcrest Court is more than an address—it’s an opportunity to build your future on one of the last available lots in Woodridge. Take advantage of this chance to design a brand-new Monterey II with a walkout basement in a built-out section of the community, blending natural beauty, modern amenities, and long-term value. Contact us today to learn more and begin planning your new home in Lake Linganore’s premier neighborhood.
Contact an agent
Home facts
- Year built:2025
- Listing ID #:MDFR2049682
- Added:480 day(s) ago
- Updated:September 30, 2025 at 01:47 PM
Rooms and interior
- Bedrooms:4
- Total bathrooms:3
- Full bathrooms:2
- Half bathrooms:1
- Living area:2,609 sq. ft.
Heating and cooling
- Cooling:Central A/C
- Heating:Electric, Forced Air, Natural Gas
Structure and exterior
- Year built:2025
- Building area:2,609 sq. ft.
- Lot area:0.22 Acres
Schools
- High school:OAKDALE
Utilities
- Water:Public
- Sewer:Public Sewer
Finances and disclosures
- Price:$734,000
- Price per sq. ft.:$281.33
- Tax amount:$1,256 (2024)
New listings near 6735 Woodcrest
- Coming Soon
 $629,000Coming Soon4 beds 4 baths
$629,000Coming Soon4 beds 4 baths6115 Huckleberry Way, NEW MARKET, MD 21774
MLS# MDFR2071178Listed by: REAL BROKER, LLC - FREDERICK - Coming Soon
 $765,000Coming Soon4 beds 4 baths
$765,000Coming Soon4 beds 4 baths11046 Country Club Rd, NEW MARKET, MD 21774
MLS# MDFR2070512Listed by: MARSH REALTY - New
 $620,000Active3 beds 3 baths2,599 sq. ft.
$620,000Active3 beds 3 baths2,599 sq. ft.5909 Constance Way, NEW MARKET, MD 21774
MLS# MDFR2071060Listed by: LONG & FOSTER REAL ESTATE, INC. - New
 $439,000Active3 beds 4 baths1,880 sq. ft.
$439,000Active3 beds 4 baths1,880 sq. ft.7129 Bodkin Way, NEW MARKET, MD 21774
MLS# MDFR2071122Listed by: RE/MAX REALTY CENTRE, INC. - Coming Soon
 $50,000Coming Soon-- Acres
$50,000Coming Soon-- Acres6789 Oakrise Rd, NEW MARKET, MD 21774
MLS# MDFR2071130Listed by: THURSTON WYATT REAL ESTATE, LLC  $110,000Pending0.23 Acres
$110,000Pending0.23 Acres6748 Aerie Ct #lot 193, NEW MARKET, MD 21774
MLS# MDFR2071072Listed by: KELLER WILLIAMS REALTY CENTRE- New
 $1,100,000Active4 beds 4 baths3,201 sq. ft.
$1,100,000Active4 beds 4 baths3,201 sq. ft.6742 Accipiter Dr, NEW MARKET, MD 21774
MLS# MDFR2071040Listed by: MACKINTOSH, INC. - New
 $699,000Active5 beds 3 baths4,064 sq. ft.
$699,000Active5 beds 3 baths4,064 sq. ft.25 W Main St, NEW MARKET, MD 21774
MLS# MDFR2068674Listed by: RLAH @PROPERTIES - New
 $459,900Active3 beds 3 baths1,992 sq. ft.
$459,900Active3 beds 3 baths1,992 sq. ft.6501 N Shore Sq, NEW MARKET, MD 21774
MLS# MDFR2070262Listed by: NORTHROP REALTY - Coming SoonOpen Sat, 11am to 1pm
 $869,900Coming Soon5 beds 4 baths
$869,900Coming Soon5 beds 4 baths6879 Woodridge Rd, NEW MARKET, MD 21774
MLS# MDFR2071006Listed by: REAL BROKER, LLC - FREDERICK
