6736 Ridgecrest Rd, New Market, MD 21774
Local realty services provided by:ERA Central Realty Group
Listed by: aaron j marsh
Office: marsh realty
MLS#:MDFR2072570
Source:BRIGHTMLS
Price summary
- Price:$635,000
- Price per sq. ft.:$254
- Monthly HOA dues:$160
About this home
Welcome to this exceptional home in the highly sought-after Lake Linganore Community, lovingly maintained by its original owners and in absolute move-in condition. Step inside to discover an inviting open floor plan with quality upgrades throughout. The gourmet kitchen impresses with upgraded soft-close cabinetry, quartz countertops, a custom backsplash, pot filler, industrial 600 CFM vent hood, and top-of-the-line appliances including a GE Café Series refrigerator, range, and microwave, plus a brand-new Bosch dishwasher. Gorgeous red oak hardwood floors flow through the main level and most of the upstairs. Enjoy the gas fireplace on the main level. Upstairs the primary suite features hardwood floors and a luxury spa style bathroom complete with upgraded cabinetry, quartz countertops, a walk-in porcelain tile shower, and a large soaking tub. Enjoy the outdoors from your covered front porch or relax in the private, fully fenced backyard with a spacious deck overlooking serene wooded views. The perfect spot for morning coffee or evening gatherings. The home is also equipped with two Tesla Gen 3 Wall Connectors for electric vehicle convenience. Best of all, this vibrant Lake Linganore community offers an unmatched lifestyle: Private lakes for kayaking, fishing, and paddleboarding, four outdoor swimming pools and sandy beach areas, Tennis and basketball courts, Scenic hiking and biking trails, Year-round community events that bring neighbors together. Top rated schools; Deer Crossing Elementary, Oakdale Middle, and Oakdale High. Close proximity to Historic Downtown Frederick, just seven miles away. Come experience for yourself why Lake Linganore is one of Maryland’s most scenic, active, and sought after communities!
Contact an agent
Home facts
- Year built:2015
- Listing ID #:MDFR2072570
- Added:55 day(s) ago
- Updated:December 17, 2025 at 10:50 AM
Rooms and interior
- Bedrooms:4
- Total bathrooms:3
- Full bathrooms:2
- Half bathrooms:1
- Living area:2,500 sq. ft.
Heating and cooling
- Cooling:Central A/C
- Heating:Electric, Heat Pump(s)
Structure and exterior
- Roof:Architectural Shingle
- Year built:2015
- Building area:2,500 sq. ft.
- Lot area:0.2 Acres
Schools
- High school:OAKDALE
- Middle school:OAKDALE
- Elementary school:DEER CROSSING
Utilities
- Water:Public
- Sewer:Public Sewer
Finances and disclosures
- Price:$635,000
- Price per sq. ft.:$254
- Tax amount:$153 (2014)
New listings near 6736 Ridgecrest Rd
- New
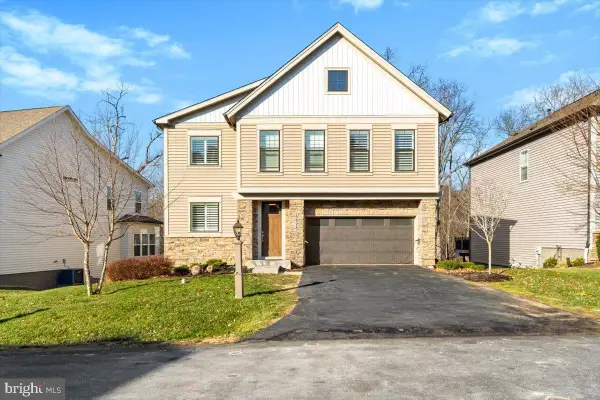 $799,000Active4 beds 5 baths4,308 sq. ft.
$799,000Active4 beds 5 baths4,308 sq. ft.6828 W Shavano Rd, NEW MARKET, MD 21774
MLS# MDFR2074722Listed by: IRON VALLEY REAL ESTATE CROSSROADS - Coming Soon
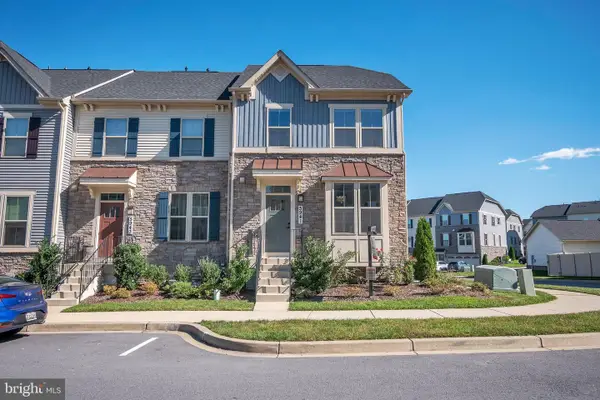 $570,000Coming Soon4 beds 4 baths
$570,000Coming Soon4 beds 4 baths5941 Tomahawk St, NEW MARKET, MD 21774
MLS# MDFR2074558Listed by: REDFIN CORP - New
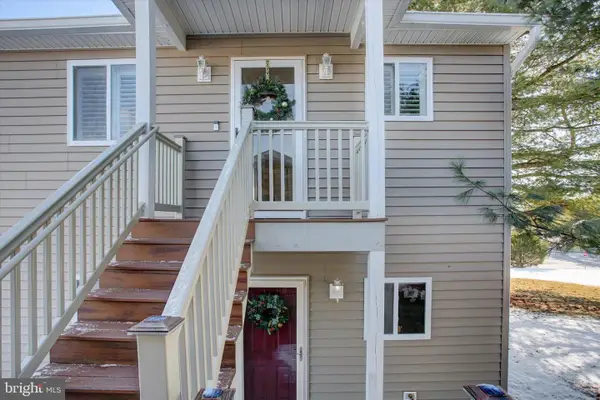 $299,000Active2 beds 1 baths825 sq. ft.
$299,000Active2 beds 1 baths825 sq. ft.10207 White Pelican Way #106d, NEW MARKET, MD 21774
MLS# MDFR2074584Listed by: COLDWELL BANKER REALTY - New
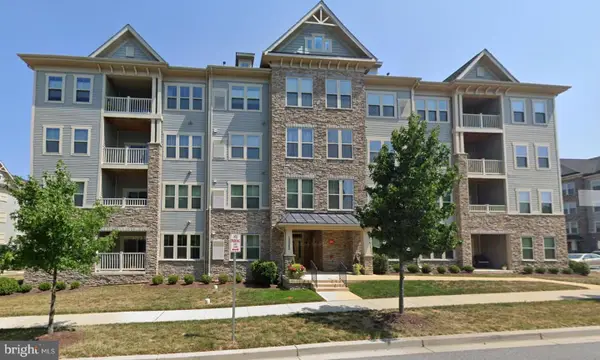 $360,000Active2 beds 2 baths1,465 sq. ft.
$360,000Active2 beds 2 baths1,465 sq. ft.10280 Hopewell St #303, NEW MARKET, MD 21774
MLS# MDFR2074486Listed by: KELLER WILLIAMS REALTY CENTRE - New
 $800,000Active5 beds 4 baths4,362 sq. ft.
$800,000Active5 beds 4 baths4,362 sq. ft.11306 Country Club Rd, NEW MARKET, MD 21774
MLS# MDFR2074382Listed by: RE/MAX REALTY CENTRE, INC.  $735,000Pending4 beds 4 baths4,786 sq. ft.
$735,000Pending4 beds 4 baths4,786 sq. ft.11008 Country Club Rd, NEW MARKET, MD 21774
MLS# MDFR2074452Listed by: MARSH REALTY $380,000Pending3 beds 4 baths1,722 sq. ft.
$380,000Pending3 beds 4 baths1,722 sq. ft.5713 Joseph Ct, NEW MARKET, MD 21774
MLS# MDFR2074238Listed by: VYBE REALTY- Open Sat, 12 to 2pm
 $806,900Active4 beds 5 baths3,290 sq. ft.
$806,900Active4 beds 5 baths3,290 sq. ft.9915 Arapahoe Rd, NEW MARKET, MD 21774
MLS# MDFR2074114Listed by: KELLER WILLIAMS REALTY CENTRE 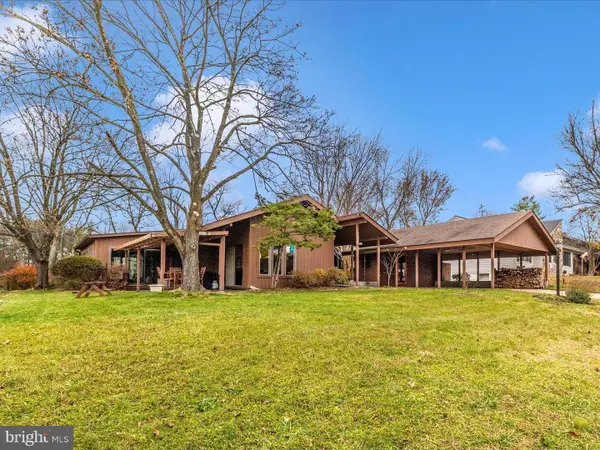 $545,000Pending4 beds 2 baths2,421 sq. ft.
$545,000Pending4 beds 2 baths2,421 sq. ft.7106 Masters Rd, NEW MARKET, MD 21774
MLS# MDFR2074016Listed by: BACH REAL ESTATE- Coming SoonOpen Sat, 12 to 3pm
 $740,000Coming Soon4 beds 4 baths
$740,000Coming Soon4 beds 4 baths6692 Glen Ln, NEW MARKET, MD 21774
MLS# MDFR2073854Listed by: CENTURY 21 REDWOOD REALTY
