6804 Oakledge Ct, New Market, MD 21774
Local realty services provided by:ERA Liberty Realty
6804 Oakledge Ct,New Market, MD 21774
$775,000
- 4 Beds
- 3 Baths
- 2,071 sq. ft.
- Single family
- Active
Listed by: elizabeth burrow, katie milne
Office: keller williams realty centre
MLS#:MDFR2073324
Source:BRIGHTMLS
Price summary
- Price:$775,000
- Price per sq. ft.:$374.22
- Monthly HOA dues:$51.75
About this home
HOME TO BE BUILT. Build this beautiful, custom home, modify to suit your needs or build something completely different. You decide. This is a home to be built. This model has been custom designed to be adorned with Craftsman elements both inside and out, to include the brackets and corbels of the 1920s and 30s on the front and sides, and a covered porch. The inside will boast period doors and millwork as well. The floor plan remains open and airy with completely modern conveniences and an energy efficient design. A stunning primary bath is also included. Home to Be Built - Granite/Quartz Counters, hardwood and Upgraded finish level. Choose your own finishes, Modify plan to suit your exact needs, or build something completely different. Enjoy the incredible Linganore lifestyle with Deep Navigable lake, 3 sandy beached, 3 pools (4th one being built), boating, fishing, swimming, tennis, basketball, beach volleyball, nature & bike trails, Frisbee golf, pickleball, Event Tent, Farmers Markets, Summer Concert Series under the stars, playgrounds and so much more ... Come and see for yourself. *Pictures are representative of model / finishes of home in this price range*
Contact an agent
Home facts
- Listing ID #:MDFR2073324
- Added:94 day(s) ago
- Updated:February 17, 2026 at 02:35 PM
Rooms and interior
- Bedrooms:4
- Total bathrooms:3
- Full bathrooms:2
- Half bathrooms:1
- Living area:2,071 sq. ft.
Heating and cooling
- Cooling:Central A/C
- Heating:Electric, Forced Air
Structure and exterior
- Roof:Architectural Shingle
- Building area:2,071 sq. ft.
- Lot area:0.22 Acres
Schools
- High school:OAKDALE
- Middle school:OAKDALE
- Elementary school:DEER CROSSING
Utilities
- Water:Public
- Sewer:Public Sewer
Finances and disclosures
- Price:$775,000
- Price per sq. ft.:$374.22
- Tax amount:$894 (2025)
New listings near 6804 Oakledge Ct
- Coming Soon
 $750,000Coming Soon4 beds 3 baths
$750,000Coming Soon4 beds 3 baths612 Gala Way, NEW MARKET, MD 21774
MLS# MDFR2076858Listed by: RE/MAX RESULTS - Coming SoonOpen Sun, 12 to 2pm
 $619,000Coming Soon4 beds 4 baths
$619,000Coming Soon4 beds 4 baths10660 Emmaline Dr, NEW MARKET, MD 21774
MLS# MDFR2076932Listed by: REAL BROKER, LLC - FREDERICK - Coming Soon
 $620,000Coming Soon4 beds 3 baths
$620,000Coming Soon4 beds 3 baths6614 W Lakeridge Rd, NEW MARKET, MD 21774
MLS# MDFR2075874Listed by: BLUE CRAB REAL ESTATE, LLC - New
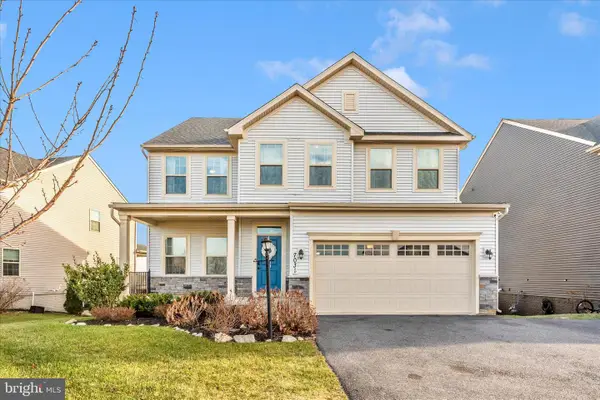 $819,000Active4 beds 3 baths3,647 sq. ft.
$819,000Active4 beds 3 baths3,647 sq. ft.7031 Eaglehead Dr, NEW MARKET, MD 21774
MLS# MDFR2076728Listed by: RE/MAX REALTY CENTRE, INC. - New
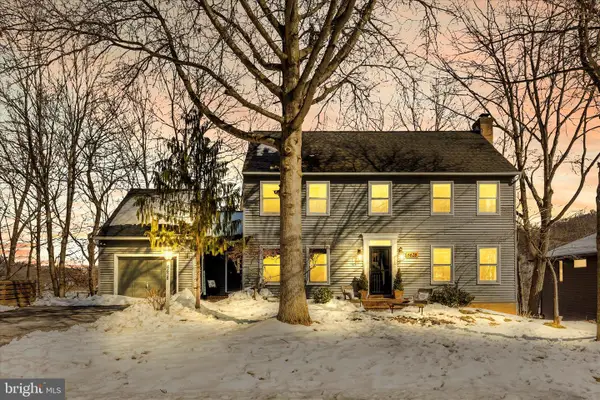 $949,999Active5 beds 4 baths2,440 sq. ft.
$949,999Active5 beds 4 baths2,440 sq. ft.6628 Coldstream Dr, NEW MARKET, MD 21774
MLS# MDFR2076642Listed by: CENTURY 21 REDWOOD REALTY 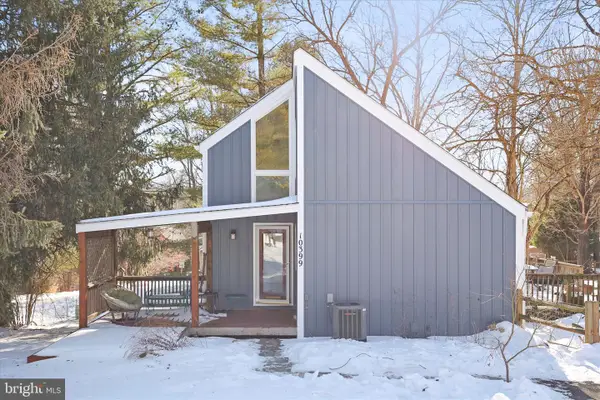 $420,000Active3 beds 2 baths1,672 sq. ft.
$420,000Active3 beds 2 baths1,672 sq. ft.10399 Hedgeapple Bnd, NEW MARKET, MD 21774
MLS# MDFR2076530Listed by: COLDWELL BANKER REALTY- Coming Soon
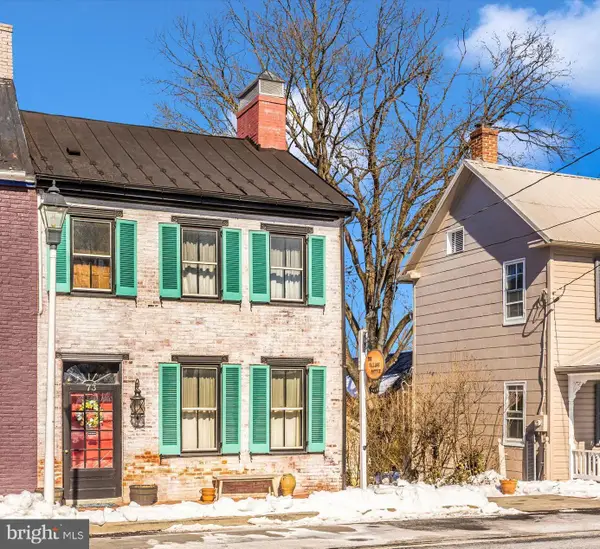 $540,000Coming Soon3 beds 2 baths
$540,000Coming Soon3 beds 2 baths73 W Main St, NEW MARKET, MD 21774
MLS# MDFR2076472Listed by: CHARIS REALTY GROUP 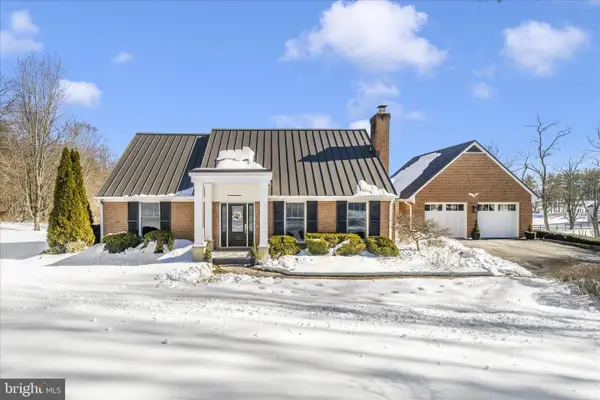 $999,999Active4 beds 3 baths3,077 sq. ft.
$999,999Active4 beds 3 baths3,077 sq. ft.6501 Green Valley Rd, NEW MARKET, MD 21774
MLS# MDFR2076360Listed by: RE/MAX RESULTS $819,999Active5 beds 4 baths3,438 sq. ft.
$819,999Active5 beds 4 baths3,438 sq. ft.6832 Woodridge Rd, NEW MARKET, MD 21774
MLS# MDFR2075818Listed by: CHARIS REALTY GROUP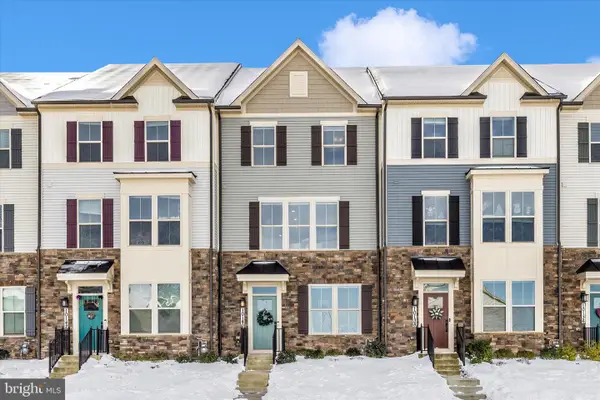 $578,500Active3 beds 4 baths2,280 sq. ft.
$578,500Active3 beds 4 baths2,280 sq. ft.10140 Stonecat Mews, NEW MARKET, MD 21774
MLS# MDFR2076332Listed by: LONG & FOSTER REAL ESTATE, INC.

