Local realty services provided by:ERA Martin Associates
12127 Riverview Dr,Newburg, MD 20664
$699,900
- 4 Beds
- 4 Baths
- 3,616 sq. ft.
- Single family
- Active
Listed by: christy mausen
Office: century 21 new millennium
MLS#:MDCH2050156
Source:BRIGHTMLS
Price summary
- Price:$699,900
- Price per sq. ft.:$193.56
About this home
** 2.99% Assumable Rate for eligible VA buyers! ** Welcome to this beautifully designed Craftsman-style home, built just 3 years ago. This home has seasonal waterviews of the Potomac River offering plenty of space for living, entertaining, and relaxing. Step inside to a bright and inviting floor plan. The family room flows seamlessly into the eat-in kitchen, featuring stainless steel appliances, granite countertops, custom cabinetry and a charming breakfast nook. A separate dining room provides the perfect setting for gatherings, while a private office offers a quiet space for work or study. Upstairs, the primary suite features a luxurious bathroom with a soaking tub, fully tiled walk-in shower, and large walk-in closet. Convenient laundry access is available from both the primary bathroom and hallway. Three additional bedrooms and a full bath complete this level. The fully finished basement adds ample living space, including a recreation room, flex area perfect for a home gym or guest suite with a full bath. The exterior showcases beautiful landscaping and curb appeal. A door off the kitchen leads to the spacious backyard, complete with a patio, sun sail for shade, shed and fully fenced-in yard — ideal for outdoor entertaining, gardening, or keeping pets. The property even includes a chicken coop and plenty of room to park an RV. Attached two-car garage for parking your vehicles. Located in the waterfront community of Cliffton on the Potomac with No HOA and No restrictive covenants. Plenty of options for shopping and dining only 15 minutes to the Town of La Plata and 10 minutes to King George, VA via the new Harry Nice Bridge. Schedule your showing today!
Contact an agent
Home facts
- Year built:2022
- Listing ID #:MDCH2050156
- Added:97 day(s) ago
- Updated:February 01, 2026 at 02:43 PM
Rooms and interior
- Bedrooms:4
- Total bathrooms:4
- Full bathrooms:3
- Half bathrooms:1
- Living area:3,616 sq. ft.
Heating and cooling
- Cooling:Central A/C
- Heating:Electric, Heat Pump(s)
Structure and exterior
- Year built:2022
- Building area:3,616 sq. ft.
- Lot area:0.34 Acres
Schools
- High school:MAURICE J. MCDONOUGH
- Middle school:PICCOWAXEN
- Elementary school:DR. THOMAS L. HIGDON
Utilities
- Water:Public
- Sewer:Private Septic Tank
Finances and disclosures
- Price:$699,900
- Price per sq. ft.:$193.56
- Tax amount:$9,510 (2025)
New listings near 12127 Riverview Dr
 $515,000Active4 beds 2 baths1,944 sq. ft.
$515,000Active4 beds 2 baths1,944 sq. ft.16157 Cobb Island Rd, NEWBURG, MD 20664
MLS# MDCH2050324Listed by: CENTURY 21 NEW MILLENNIUM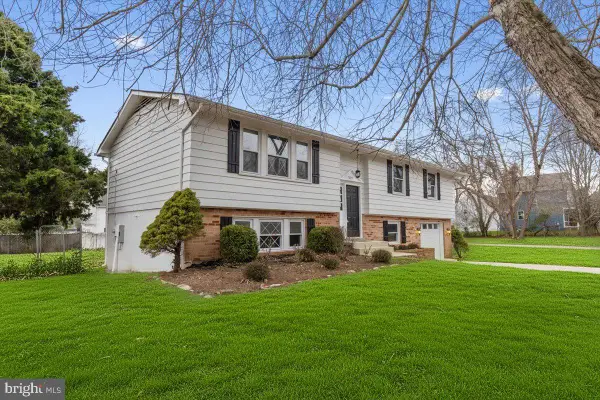 $425,000Active5 beds 3 baths1,992 sq. ft.
$425,000Active5 beds 3 baths1,992 sq. ft.9419 Fendall Ln, NEWBURG, MD 20664
MLS# MDCH2049868Listed by: BERKSHIRE HATHAWAY HOMESERVICES PENFED REALTY $340,000Pending3 beds 3 baths1,392 sq. ft.
$340,000Pending3 beds 3 baths1,392 sq. ft.9828 Sylvan Turn, NEWBURG, MD 20664
MLS# MDCH2049634Listed by: EXP REALTY, LLC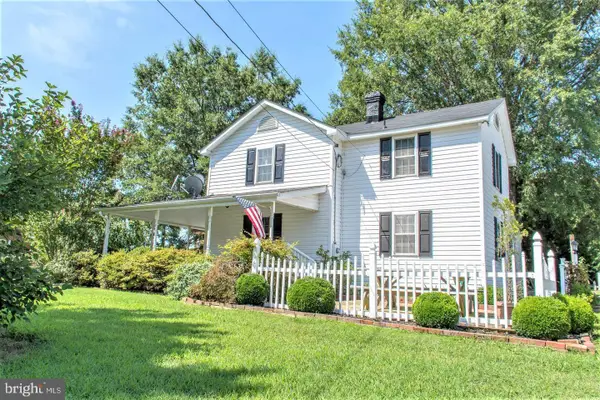 $275,000Active4 beds 3 baths1,744 sq. ft.
$275,000Active4 beds 3 baths1,744 sq. ft.13100 Pine Grove Rd, NEWBURG, MD 20664
MLS# MDCH2049560Listed by: REAL BROKER, LLC $555,000Active3 beds 3 baths2,554 sq. ft.
$555,000Active3 beds 3 baths2,554 sq. ft.13300 Beach Haven Cir, NEWBURG, MD 20664
MLS# MDCH2048992Listed by: RE/MAX REALTY GROUP $46,500Active0.86 Acres
$46,500Active0.86 AcresRock Point, NEWBURG, MD 20664
MLS# MDCH2049202Listed by: RE/MAX UNITED REAL ESTATE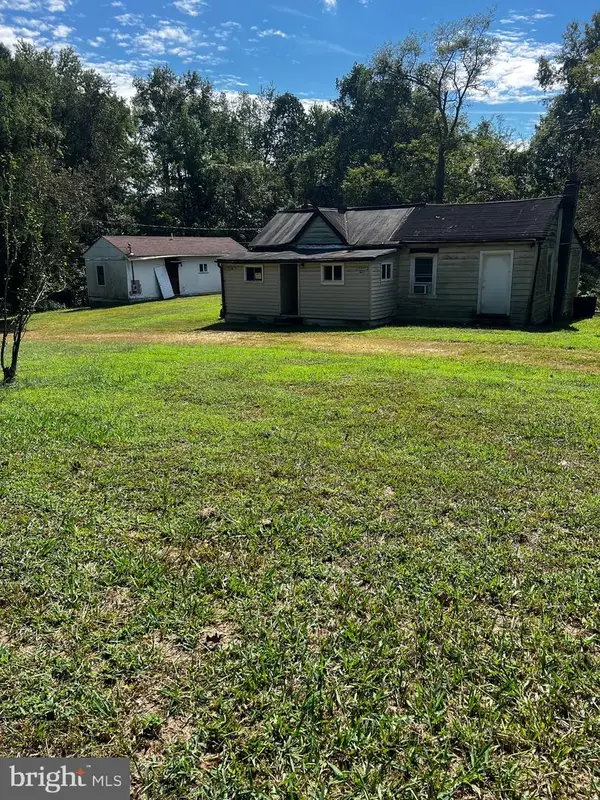 $240,000Active3 beds 1 baths1,084 sq. ft.
$240,000Active3 beds 1 baths1,084 sq. ft.Mt Victoria Rd, NEWBURG, MD 20664
MLS# MDCH2047952Listed by: SMART REALTY, LLC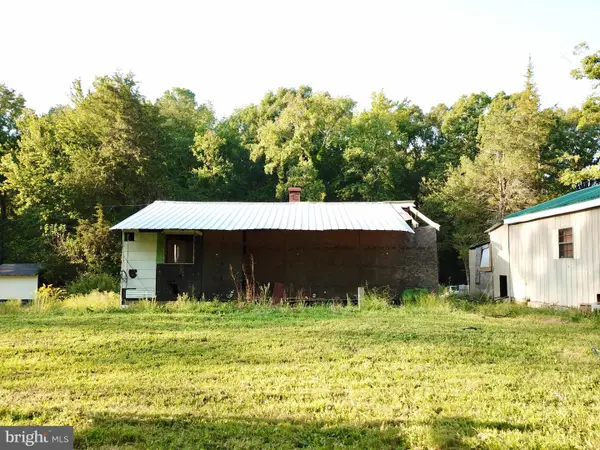 $110,000Pending-- beds -- baths968 sq. ft.
$110,000Pending-- beds -- baths968 sq. ft.10580 Butler Rd, NEWBURG, MD 20664
MLS# MDCH2047342Listed by: SAMSON PROPERTIES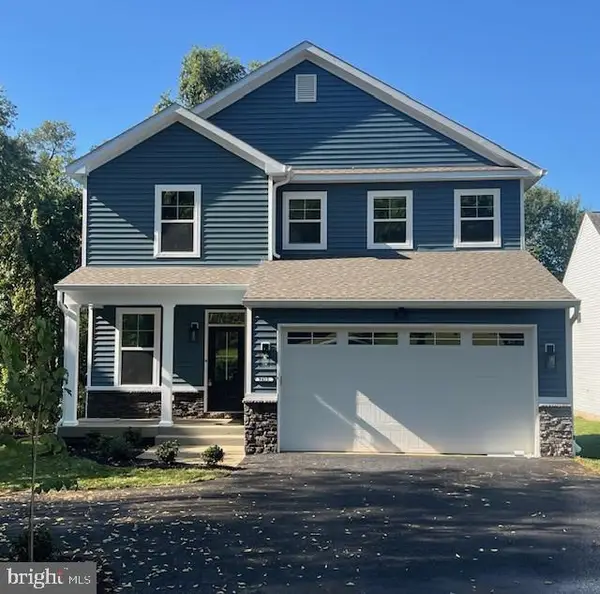 $499,000Active4 beds 3 baths1,823 sq. ft.
$499,000Active4 beds 3 baths1,823 sq. ft.9415 Fendall Ln, NEWBURG, MD 20664
MLS# MDCH2044164Listed by: HOOPER & ASSOCIATES

