13644 Brandon Ct, NEWBURG, MD 20664
Local realty services provided by:ERA OakCrest Realty, Inc.
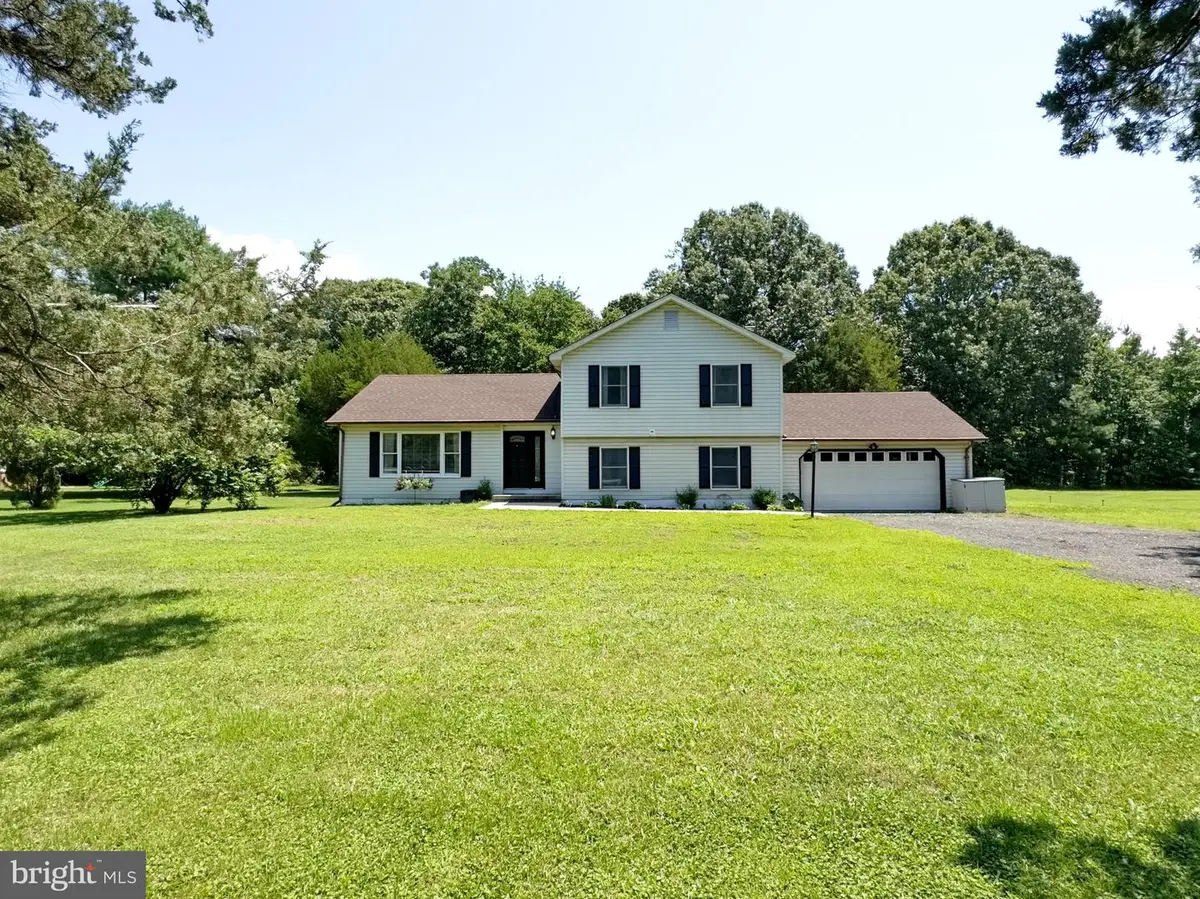


13644 Brandon Ct,NEWBURG, MD 20664
$450,000
- 4 Beds
- 3 Baths
- 2,096 sq. ft.
- Single family
- Pending
Listed by:sarah swann
Office:baldus real estate, inc.
MLS#:MDCH2045042
Source:BRIGHTMLS
Price summary
- Price:$450,000
- Price per sq. ft.:$214.69
About this home
This nicely updated split-level home sits on a quiet cul-de-sac in a friendly neighborhood with seasonal views of the Potomac River. With three finished levels, there’s plenty of space to spread out and enjoy. The main level has an open layout with lots of natural light, hardwood floors, and a bright kitchen with quartz countertops and stainless steel appliances. Upstairs you'll find three bedrooms and two full baths, all with good closet space and hardwood flooring. The lower level offers a large rec room with a stone fireplace, a fourth bedroom, full bath, and walk-out access to the backyard and patio. Other great features include a newer HVAC system, a 2-car garage, and a shed. Located on just over half an acre and in a well-regarded school zone, this home is move-in ready and waiting for new owners to enjoy.
Contact an agent
Home facts
- Year built:1987
- Listing Id #:MDCH2045042
- Added:36 day(s) ago
- Updated:August 17, 2025 at 07:24 AM
Rooms and interior
- Bedrooms:4
- Total bathrooms:3
- Full bathrooms:3
- Living area:2,096 sq. ft.
Heating and cooling
- Cooling:Central A/C
- Heating:Electric, Heat Pump(s)
Structure and exterior
- Roof:Shingle
- Year built:1987
- Building area:2,096 sq. ft.
- Lot area:0.69 Acres
Schools
- High school:LA PLATA
- Middle school:PICCOWAXEN
- Elementary school:DR. THOMAS L. HIGDON
Utilities
- Water:Private, Well
- Sewer:On Site Septic, Private Septic Tank
Finances and disclosures
- Price:$450,000
- Price per sq. ft.:$214.69
- Tax amount:$4,173 (2024)
New listings near 13644 Brandon Ct
- Coming Soon
 Listed by ERA$550,000Coming Soon3 beds 3 baths
Listed by ERA$550,000Coming Soon3 beds 3 baths12400 Popes Creek Rd, NEWBURG, MD 20664
MLS# MDCH2046100Listed by: O'BRIEN REALTY ERA POWERED - Coming Soon
 $375,000Coming Soon3 beds 2 baths
$375,000Coming Soon3 beds 2 baths15420 Matthews Manor Rd, NEWBURG, MD 20664
MLS# MDCH2046116Listed by: CENTURY 21 NEW MILLENNIUM - New
 $99,900Active4.5 Acres
$99,900Active4.5 Acres12570 Rock Point Rd, NEWBURG, MD 20664
MLS# MDCH2046026Listed by: RISE REAL ESTATE, LLC - New
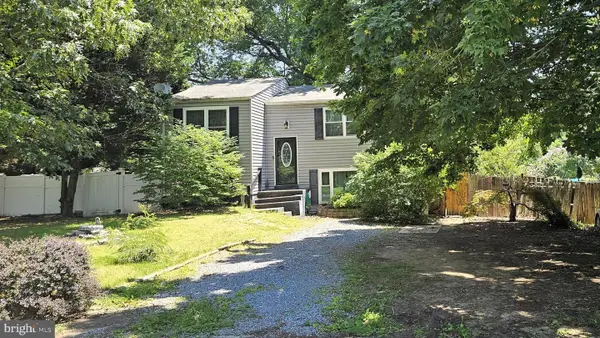 $299,900Active4 beds 2 baths1,384 sq. ft.
$299,900Active4 beds 2 baths1,384 sq. ft.12412 Channelview Dr, NEWBURG, MD 20664
MLS# MDCH2045940Listed by: EXP REALTY, LLC 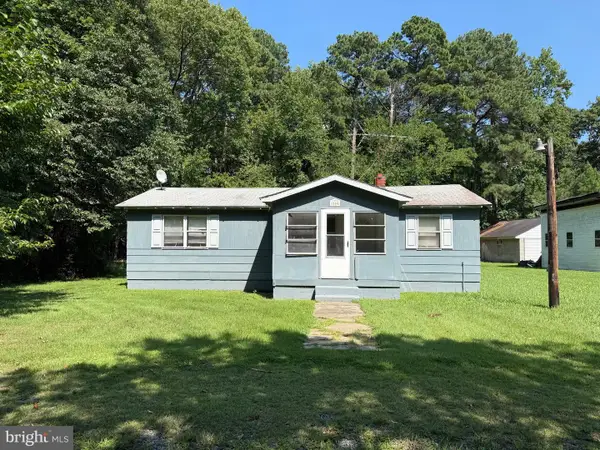 $190,500Active3 beds 1 baths800 sq. ft.
$190,500Active3 beds 1 baths800 sq. ft.12462 Hatton Creek Rd, NEWBURG, MD 20664
MLS# MDCH2045852Listed by: BALDUS REAL ESTATE, INC.- Open Sun, 1 to 3pm
 $665,000Active3 beds 3 baths1,768 sq. ft.
$665,000Active3 beds 3 baths1,768 sq. ft.12190 Potomac View Dr, NEWBURG, MD 20664
MLS# MDCH2044830Listed by: HOMESMART  $850,000Active4 beds 2 baths1,817 sq. ft.
$850,000Active4 beds 2 baths1,817 sq. ft.12485 Potomac View Rd, NEWBURG, MD 20664
MLS# MDCH2045680Listed by: RE/MAX ONE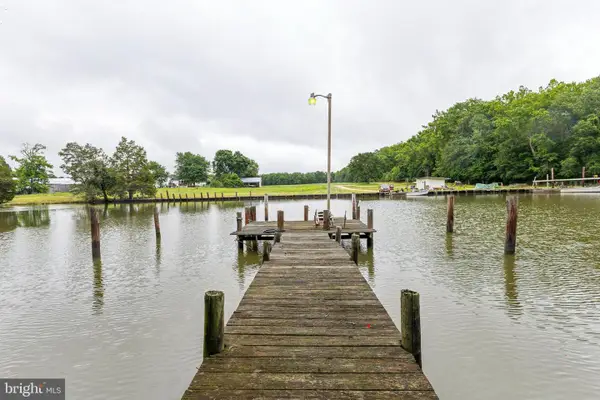 $599,900Active3 beds 3 baths2,196 sq. ft.
$599,900Active3 beds 3 baths2,196 sq. ft.13700 Waverly Point Rd, NEWBURG, MD 20664
MLS# MDCH2045504Listed by: CENTURY 21 NEW MILLENNIUM $489,000Pending5 beds 4 baths3,150 sq. ft.
$489,000Pending5 beds 4 baths3,150 sq. ft.12350 Victory Pl, NEWBURG, MD 20664
MLS# MDCH2044952Listed by: CENTURY 21 NEW MILLENNIUM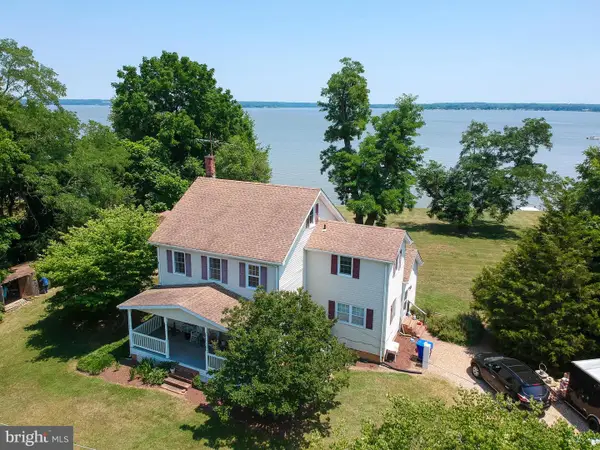 $850,000Active3 beds 2 baths2,096 sq. ft.
$850,000Active3 beds 2 baths2,096 sq. ft.13922 River Rd, NEWBURG, MD 20664
MLS# MDCH2045204Listed by: HOOPER & ASSOCIATES

