10890 Symphony Park Dr, North Bethesda, MD 20852
Local realty services provided by:ERA Liberty Realty
Listed by: joanna m argenio
Office: long & foster real estate, inc.
MLS#:MDMC2213902
Source:BRIGHTMLS
Price summary
- Price:$1,495,000
- Price per sq. ft.:$392.39
- Monthly HOA dues:$406
About this home
Welcome to Symphony Park an amazing exclusive enclave of elevator townhomes featuring world-class architecture, exquisite design and elegant finishes throughout. Fall in love with this spacious and light filled 3360 square foot, 4-story, 4BR| 4FB| 1HB| 2-Car Garage with elevator access across all four floors. Smart-Home features thru-out; built by Michael Harris!
* The Main Entry has an elegant Entry Hall with coat-closet, guest bedroom/or den with ensuite bath, media/or exercise room now being used as storage, 2-Car garage w/EV charging outlet and elevator access from inside garage and also main level entry hall. Utility closet in garage w/New HVAC-zone 1 of 2
* Upper level 1: Open-concept living and dining areas which create an ideal setting for entertaining, and flexible furniture arrangements. A Gourmet Kitchen boasts 42" upper cabinets, granite tops and oversized center-island with built-in shelves, stainless sink and quartz tops. High-end appliances with Jenn-Air 42" Refrigerator, Viking 36" gas cook- top w 6 burners and convection oven, exhaust hood, 30" wall convection oven and microwave/ convection oven combo, Dishwasher, and large pantry storage. The Family Room adjoins the kitchen and is enhanced by a coffered ceiling, gas fireplace surrounded by built-in bookcase, French patio doors w transoms to outdoor terrace that has a gas-line connection for grilling. Powder Room. Elevator.
*Upper Level 2: Primary bedroom with sitting area, dual walk-in closets, Spa-like bathroom retreat with marble topped double sink-vanity, large shower and linen closet. Third Bedroom with ensuite bath, linen and laundry closets, Elevator.
*Upper Level 3 features Family room, with vaulted ceilings, wet bar and bottle refrigeration, ceiling fan and access to expansive outdoor roof-top terrace Great for social gatherings, 4th bedroom w vaulted ceilings and ensuite bathroom, walk-in closet, Utility closet -New HVAC 2nd of 2 zones, Elevator access.
The peaceful & serene community has professionally landscaped courtyards and sitting areas for your outdoor enjoyment. Located just steps to Grosvenor/Strathmore Metro and The Strathmore Music Center and Mansion and the areas finest shopping, dining, recreation, parks and more...You'll be proud to call this turn-key home your own.
Contact an agent
Home facts
- Year built:2011
- Listing ID #:MDMC2213902
- Added:171 day(s) ago
- Updated:February 17, 2026 at 02:35 PM
Rooms and interior
- Bedrooms:4
- Total bathrooms:5
- Full bathrooms:4
- Half bathrooms:1
- Living area:3,810 sq. ft.
Heating and cooling
- Cooling:Ceiling Fan(s), Central A/C, Energy Star Cooling System, Programmable Thermostat, Whole House Exhaust Ventilation, Zoned
- Heating:Forced Air, Natural Gas, Zoned
Structure and exterior
- Year built:2011
- Building area:3,810 sq. ft.
- Lot area:0.03 Acres
Schools
- High school:WALTER JOHNSON
- Middle school:TILDEN
- Elementary school:GARRETT PARK
Utilities
- Water:Public
- Sewer:Public Sewer
Finances and disclosures
- Price:$1,495,000
- Price per sq. ft.:$392.39
- Tax amount:$15,460 (2025)
New listings near 10890 Symphony Park Dr
- New
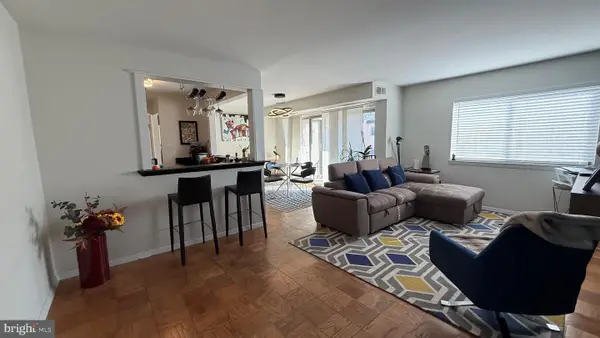 $225,000Active2 beds 1 baths1,036 sq. ft.
$225,000Active2 beds 1 baths1,036 sq. ft.5113 Crossfield Ct #261-7, ROCKVILLE, MD 20852
MLS# MDMC2217490Listed by: SAMSON PROPERTIES - New
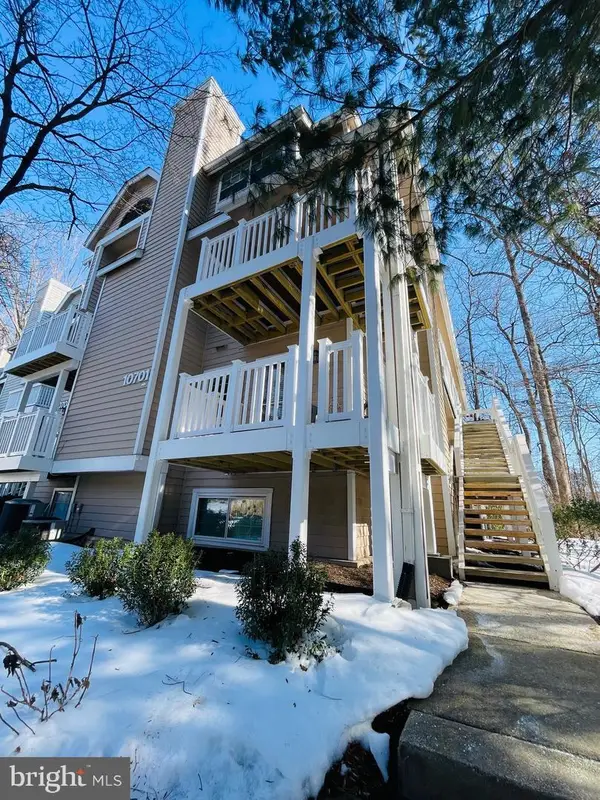 $300,000Active1 beds 2 baths799 sq. ft.
$300,000Active1 beds 2 baths799 sq. ft.10701 Hampton Mill Ter #100, NORTH BETHESDA, MD 20852
MLS# MDMC2216704Listed by: LONG & FOSTER REAL ESTATE, INC. - Coming Soon
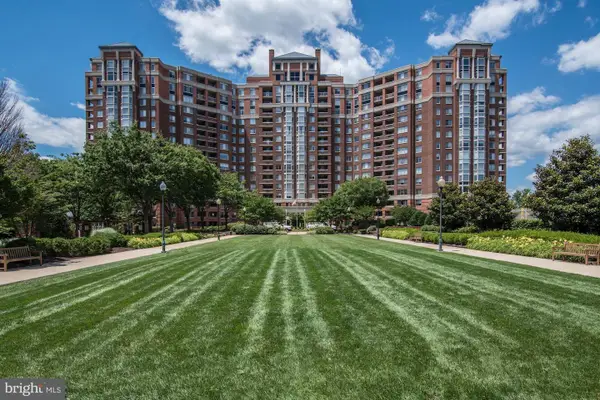 $1,400,000Coming Soon3 beds 4 baths
$1,400,000Coming Soon3 beds 4 baths5809 Nicholson Ln #903, BETHESDA, MD 20852
MLS# MDMC2217362Listed by: RE/MAX REALTY SERVICES - New
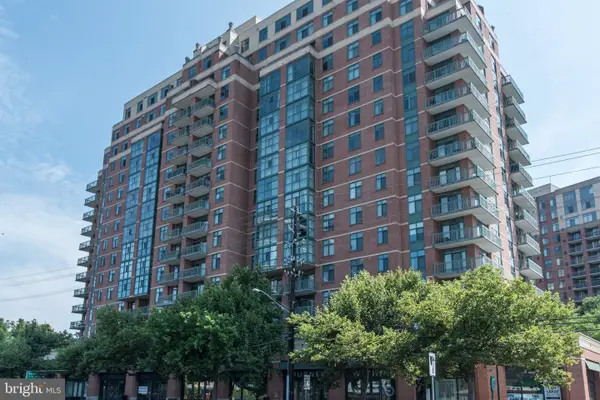 $509,800Active2 beds 2 baths1,145 sq. ft.
$509,800Active2 beds 2 baths1,145 sq. ft.11700 Old Georgetown Rd #807, NORTH BETHESDA, MD 20852
MLS# MDMC2217222Listed by: LONG & FOSTER REAL ESTATE, INC. - New
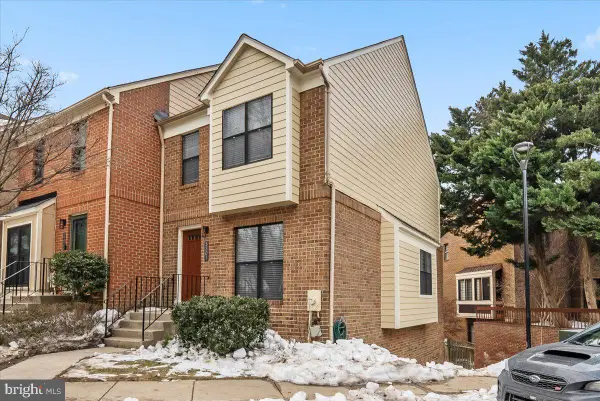 $725,000Active3 beds 4 baths1,974 sq. ft.
$725,000Active3 beds 4 baths1,974 sq. ft.5301 King Charles Way, BETHESDA, MD 20814
MLS# MDMC2215506Listed by: HOMECOIN.COM - Open Sun, 2 to 4pmNew
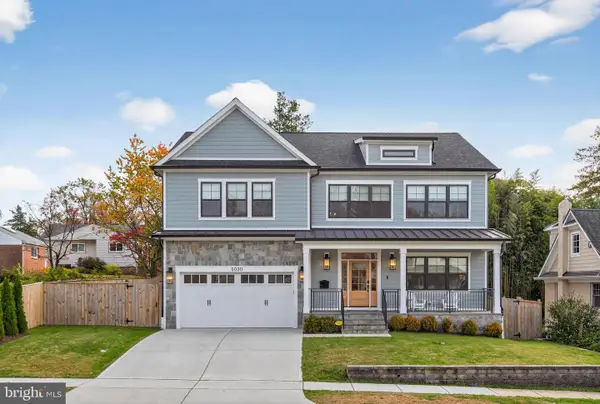 $1,849,000Active5 beds 5 baths4,164 sq. ft.
$1,849,000Active5 beds 5 baths4,164 sq. ft.5000 Bangor Dr, KENSINGTON, MD 20895
MLS# MDMC2216708Listed by: GREYSTONE REALTY, LLC. - New
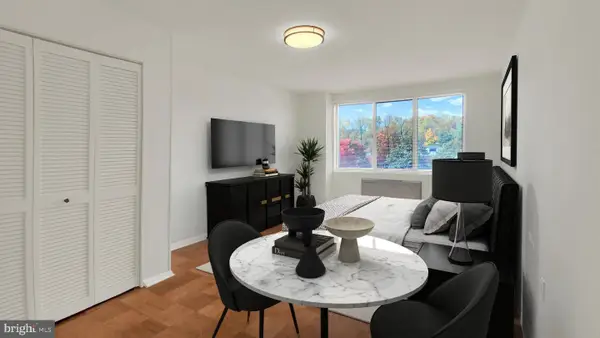 $155,000Active-- beds 1 baths315 sq. ft.
$155,000Active-- beds 1 baths315 sq. ft.10201 Grosvenor Pl #804a, NORTH BETHESDA, MD 20852
MLS# MDMC2217036Listed by: RE/MAX TOWN CENTER - Coming Soon
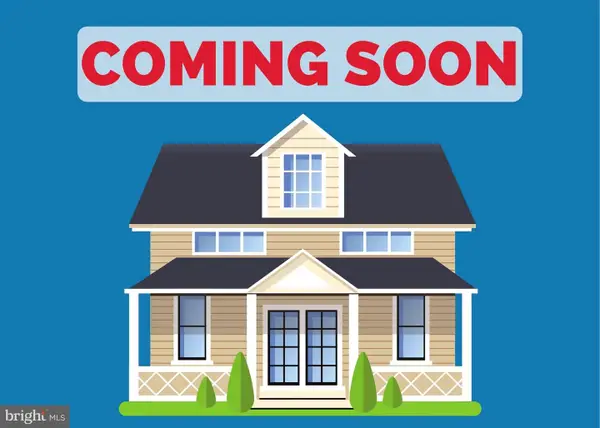 $975,000Coming Soon4 beds 3 baths
$975,000Coming Soon4 beds 3 baths6105 Tilden Ln, ROCKVILLE, MD 20852
MLS# MDMC2216994Listed by: RE/MAX REALTY SERVICES - Coming Soon
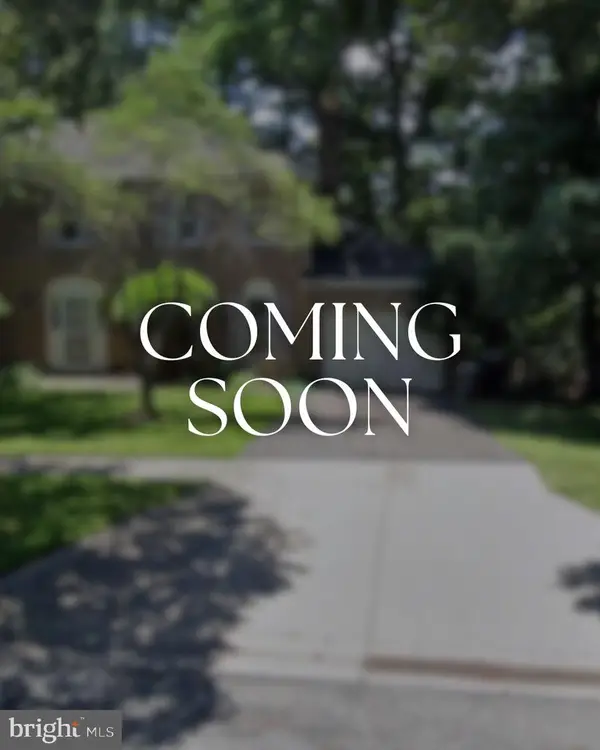 $949,999Coming Soon7 beds 4 baths
$949,999Coming Soon7 beds 4 baths11844 Dinwiddie Dr, ROCKVILLE, MD 20852
MLS# MDMC2216982Listed by: RLAH @PROPERTIES - Coming Soon
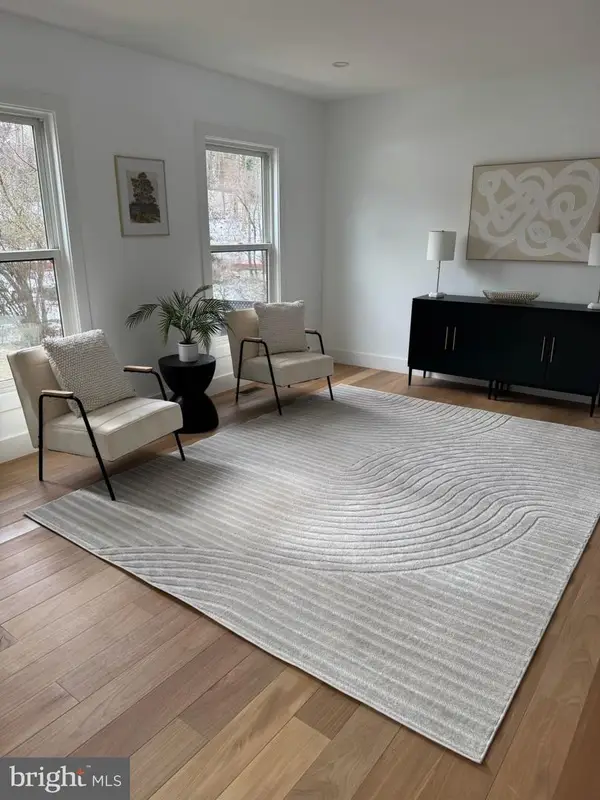 $375,000Coming Soon3 beds 2 baths
$375,000Coming Soon3 beds 2 baths10631 Montrose Ave #102, BETHESDA, MD 20814
MLS# MDMC2216962Listed by: REDFIN CORP

