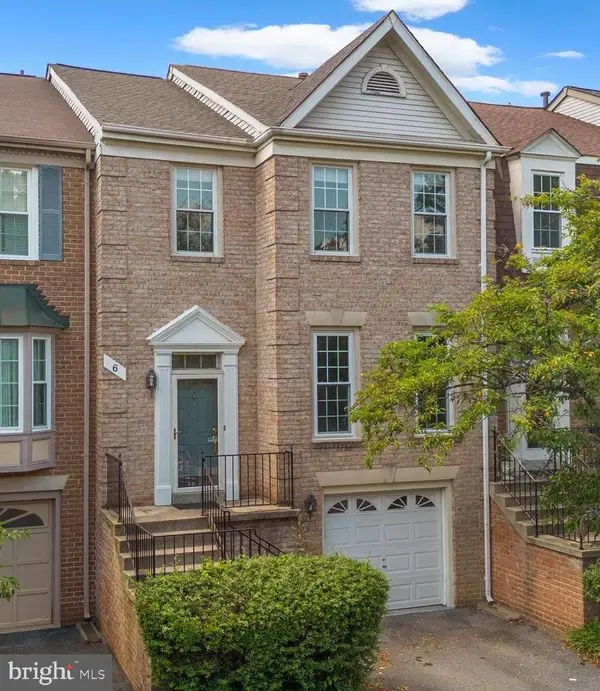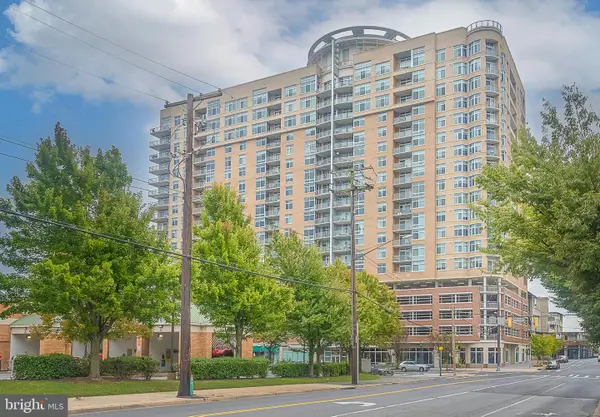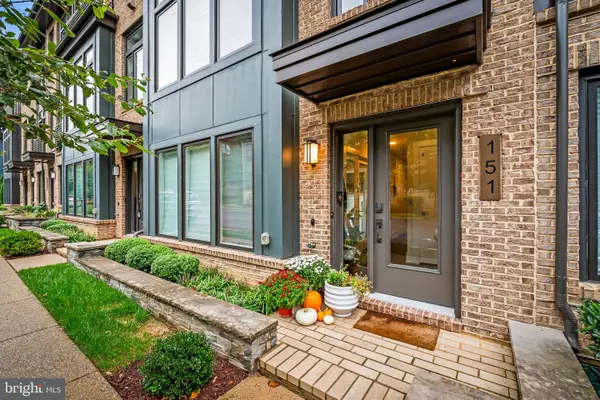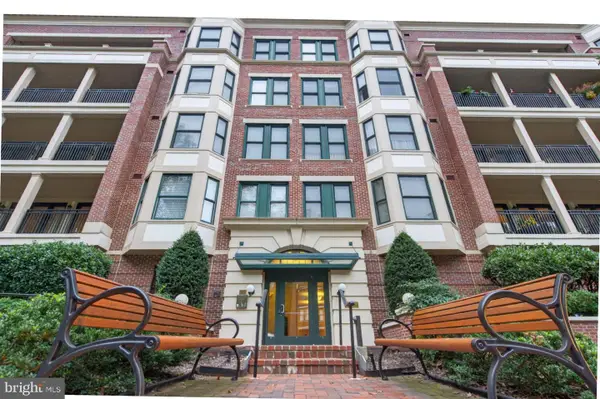11008 Earlsgate Ln, North Bethesda, MD 20852
Local realty services provided by:ERA Byrne Realty
Listed by:nurit coombe
Office:the agency dc
MLS#:MDMC2192936
Source:BRIGHTMLS
Price summary
- Price:$1,400,000
- Price per sq. ft.:$319.63
- Monthly HOA dues:$99.58
About this home
A Rare Opportunity in Coveted Windermere | North Bethesda
Welcome to this beautifully maintained all-brick residence tucked away on a quiet, tree-lined street in the highly sought-after Windermere community of North Bethesda. Set on a beautifully landscaped lot, this expansive home offers 6 bedrooms, 4 full baths, and 2 half baths across a bright and thoughtfully designed layout—perfect for modern living and gracious entertaining.
Step inside to a marble foyer that sets the tone for the elegant interiors beyond. Hardwood floors and recessed lighting flow throughout, creating a warm and inviting ambiance. The original owners thoughtfully expanded the home with a 13-foot rear extension across the main level, allowing the kitchen, dining room, and family room to span an impressive 27–30 feet each—flooded with natural light and framed by views of the surrounding trees.
The heart of the home is the sunlit kitchen, which offers abundant space for cooking and casual dining. Adjacent, the family room invites relaxation with its natural gas stone fireplace and flows seamlessly into a soaring sunroom with dual skylights—an ideal space for quiet mornings or cozy evenings. The formal dining room, with its extended proportions, is ready to host gatherings large or small. Additional main-level highlights include a classic living room and a handsome library with custom built-ins. A two-car garage conveniently enters through the laundry room.
Upstairs, hardwood flooring and recessed lighting continue throughout. Five generously sized bedrooms and three full baths provide flexibility for families of all sizes. The spacious primary suite is a private retreat with a large sleeping area, multiple closets, a dressing area, and a well-appointed bath.
The finished lower level adds even more versatility, featuring a large open space currently used as a fitness studio—easily adaptable as a playroom, rec room, or guest lounge. You'll also find a sixth bedroom with a full bath and a separate enclosed storage room housing the HVAC system and water heater.
Outside, the backyard is a true showstopper. Enjoy your own resort-style escape with a sparkling in-ground pool, attached Jacuzzi, a spacious raised deck, and a dedicated poolside bathroom. Surrounded by mature trees and a fully fenced yard, this private outdoor oasis is perfect for summer entertaining or peaceful everyday living.
Located just minutes from an array of shopping, dining, and entertainment—including Montgomery Mall, Pike & Rose, Cabin John Park, Strathmore Music Center, and Cabin John Shopping Center—this home also offers convenient access to I-495, I-270, Grosvenor Metro, and top-rated Montgomery County schools.
Don't miss this rare opportunity to own a beautifully expanded and meticulously maintained home in one of North Bethesda's most desirable communities.
Contact an agent
Home facts
- Year built:1983
- Listing ID #:MDMC2192936
- Added:55 day(s) ago
- Updated:October 01, 2025 at 07:32 AM
Rooms and interior
- Bedrooms:6
- Total bathrooms:6
- Full bathrooms:4
- Half bathrooms:2
- Living area:4,380 sq. ft.
Heating and cooling
- Cooling:Central A/C, Zoned
- Heating:Central, Natural Gas
Structure and exterior
- Roof:Architectural Shingle
- Year built:1983
- Building area:4,380 sq. ft.
- Lot area:0.4 Acres
Schools
- High school:WALTER JOHNSON
- Middle school:TILDEN
- Elementary school:LUXMANOR
Utilities
- Water:Public
- Sewer:Public Sewer
Finances and disclosures
- Price:$1,400,000
- Price per sq. ft.:$319.63
- Tax amount:$14,469 (2024)
New listings near 11008 Earlsgate Ln
- Coming SoonOpen Fri, 5 to 6:30pm
 $1,098,000Coming Soon4 beds 4 baths
$1,098,000Coming Soon4 beds 4 baths10317 Dickens Ave, BETHESDA, MD 20814
MLS# MDMC2200502Listed by: COMPASS  $869,000Active3 beds 4 baths2,186 sq. ft.
$869,000Active3 beds 4 baths2,186 sq. ft.6 Loganwood Ct, NORTH BETHESDA, MD 20852
MLS# MDMC2199126Listed by: COMPASS- Coming SoonOpen Sun, 12 to 2pm
 $539,000Coming Soon2 beds 2 baths
$539,000Coming Soon2 beds 2 baths5750 Bou Ave #805, ROCKVILLE, MD 20852
MLS# MDMC2201892Listed by: REDFIN CORP - New
 $370,000Active1 beds 1 baths796 sq. ft.
$370,000Active1 beds 1 baths796 sq. ft.11710 Old Georgetown Rd #820, NORTH BETHESDA, MD 20852
MLS# MDMC2202038Listed by: WINMAR ADVISORY LLC - New
 $289,900Active1 beds 1 baths931 sq. ft.
$289,900Active1 beds 1 baths931 sq. ft.10101 Grosvenor Pl #214, ROCKVILLE, MD 20852
MLS# MDMC2201810Listed by: NEWSTAR 1ST REALTY, LLC - Coming Soon
 $260,000Coming Soon3 beds 1 baths
$260,000Coming Soon3 beds 1 baths12204 Braxfield Ct #233, ROCKVILLE, MD 20852
MLS# MDMC2201658Listed by: PEARSON SMITH REALTY, LLC - Coming SoonOpen Sun, 10am to 12pm
 $1,390,000Coming Soon4 beds 4 baths
$1,390,000Coming Soon4 beds 4 baths151 Winsome Cir, BETHESDA, MD 20814
MLS# MDMC2199992Listed by: AB & CO REALTORS, INC. - New
 $1,100,000Active2 beds 3 baths1,852 sq. ft.
$1,100,000Active2 beds 3 baths1,852 sq. ft.10400 Strathmore Park Ct #403, NORTH BETHESDA, MD 20852
MLS# MDMC2201342Listed by: TTR SOTHEBY'S INTERNATIONAL REALTY - New
 $979,000Active4 beds 4 baths2,531 sq. ft.
$979,000Active4 beds 4 baths2,531 sq. ft.11027 Ardwick Dr, ROCKVILLE, MD 20852
MLS# MDMC2201680Listed by: RE/MAX REALTY CENTRE, INC.  $699,900Pending4 beds 3 baths2,240 sq. ft.
$699,900Pending4 beds 3 baths2,240 sq. ft.10903 Troy Rd, ROCKVILLE, MD 20852
MLS# MDMC2200898Listed by: RE/MAX REALTY CENTRE, INC.
