11033 Daybreak Ct, North Bethesda, MD 20852
Local realty services provided by:ERA Martin Associates
Listed by: ana i mendez law
Office: coldwell banker realty
MLS#:MDMC2207700
Source:BRIGHTMLS
Price summary
- Price:$1,974,999
- Price per sq. ft.:$215.66
About this home
Location! Location! Location! Come take a look! Motivated seller!
Stunning three finished levels on a beautifully manicured ½-acre lot with over 9,600 sq ft of graciously appointed living space. The grand two-story foyer features dual staircases and opens to sun-filled formal spaces. The two-story living room with floor-to-ceiling windows is truly breathtaking. A luxurious primary suite offers a beverage refrigerator and a lavish His & Hers spa bath separated by a custom glass-block shower.
This stately 5 BR / 4.5 BA home in North Bethesda’s sought-after Heritage Walk showcases crown molding throughout, elegant designer-style lighting, and a gourmet kitchen with rich cherry cabinetry, under-cabinet lighting, granite countertops, and stainless-steel appliances. Adjacent to the kitchen, the butler’s coffee and wine station features a coffee bar with a wine rack and an ice maker—perfect for entertaining.
The upper level has been freshly painted and features brand new carpeting for a clean, move-in-ready feel. The finished lower level includes a custom wet bar (refrigerator, freezer, wine cooler, dishwasher) plus open recreation and fitness areas. Enjoy a sunroom with soaring ceilings, a private deck, and close proximity to Pike & Rose, Strathmore, and major commuter routes.
Contact an agent
Home facts
- Year built:2001
- Listing ID #:MDMC2207700
- Added:98 day(s) ago
- Updated:February 17, 2026 at 02:35 PM
Rooms and interior
- Bedrooms:5
- Total bathrooms:5
- Full bathrooms:4
- Half bathrooms:1
- Living area:9,158 sq. ft.
Heating and cooling
- Heating:Electric, Forced Air, Heat Pump(s), Natural Gas
Structure and exterior
- Year built:2001
- Building area:9,158 sq. ft.
- Lot area:0.49 Acres
Schools
- High school:WALTER JOHNSON
- Middle school:TILDEN
- Elementary school:LUXMANOR
Utilities
- Water:Public
- Sewer:Public Sewer
Finances and disclosures
- Price:$1,974,999
- Price per sq. ft.:$215.66
- Tax amount:$22,326 (2025)
New listings near 11033 Daybreak Ct
- New
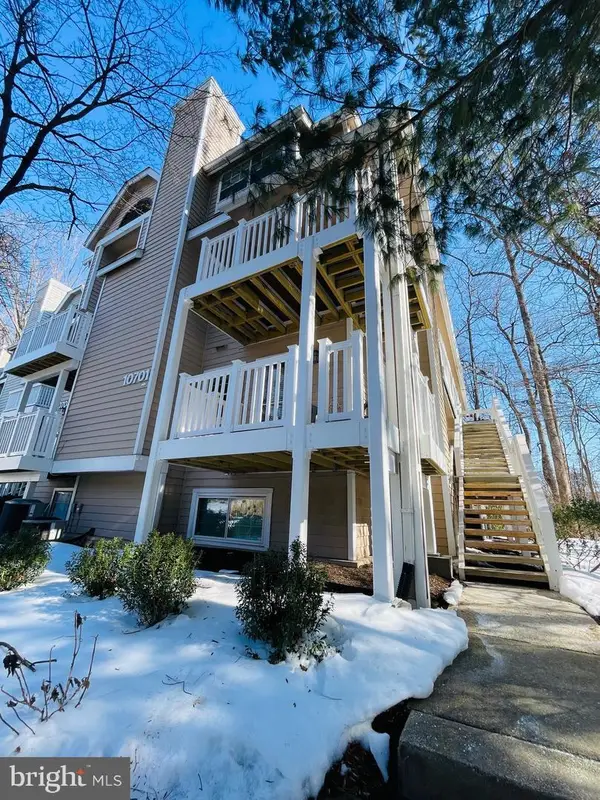 $300,000Active1 beds 2 baths799 sq. ft.
$300,000Active1 beds 2 baths799 sq. ft.10701 Hampton Mill Ter #100, NORTH BETHESDA, MD 20852
MLS# MDMC2216704Listed by: LONG & FOSTER REAL ESTATE, INC. - Coming Soon
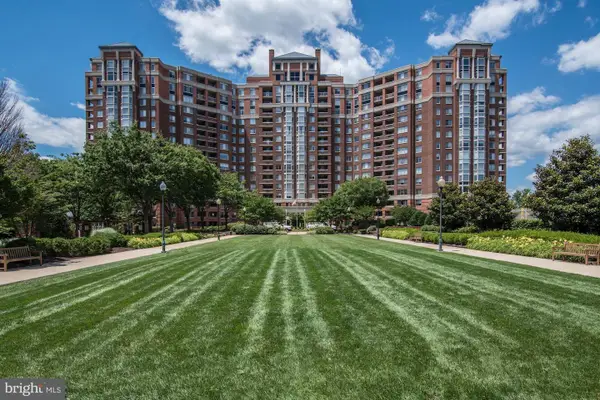 $1,400,000Coming Soon3 beds 4 baths
$1,400,000Coming Soon3 beds 4 baths5809 Nicholson Ln #903, BETHESDA, MD 20852
MLS# MDMC2217362Listed by: RE/MAX REALTY SERVICES - New
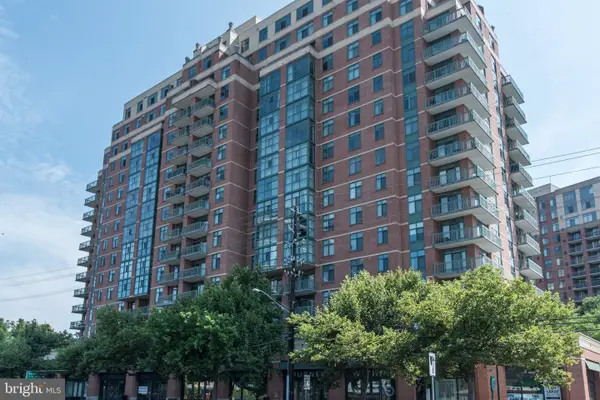 $509,800Active2 beds 2 baths1,145 sq. ft.
$509,800Active2 beds 2 baths1,145 sq. ft.11700 Old Georgetown Rd #807, NORTH BETHESDA, MD 20852
MLS# MDMC2217222Listed by: LONG & FOSTER REAL ESTATE, INC. - New
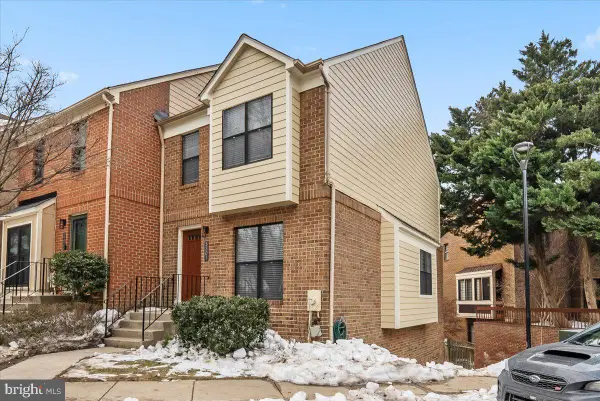 $725,000Active3 beds 4 baths1,974 sq. ft.
$725,000Active3 beds 4 baths1,974 sq. ft.5301 King Charles Way, BETHESDA, MD 20814
MLS# MDMC2215506Listed by: HOMECOIN.COM - Open Sun, 2 to 4pmNew
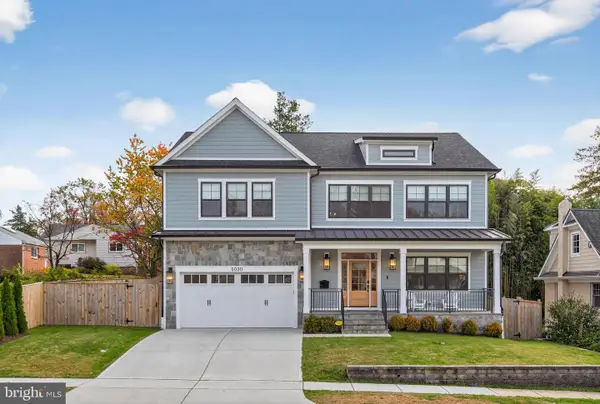 $1,849,000Active5 beds 5 baths4,164 sq. ft.
$1,849,000Active5 beds 5 baths4,164 sq. ft.5000 Bangor Dr, KENSINGTON, MD 20895
MLS# MDMC2216708Listed by: GREYSTONE REALTY, LLC. - New
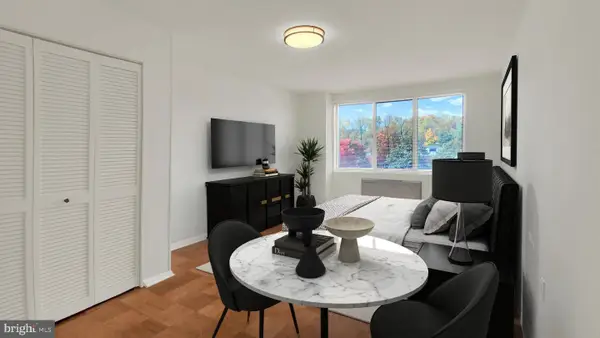 $155,000Active-- beds 1 baths315 sq. ft.
$155,000Active-- beds 1 baths315 sq. ft.10201 Grosvenor Pl #804a, NORTH BETHESDA, MD 20852
MLS# MDMC2217036Listed by: RE/MAX TOWN CENTER - Coming Soon
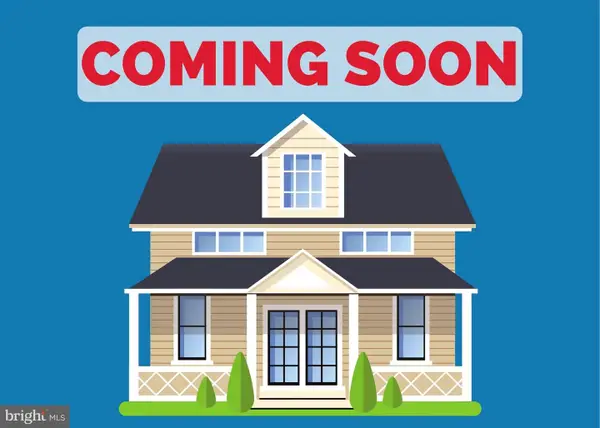 $975,000Coming Soon4 beds 3 baths
$975,000Coming Soon4 beds 3 baths6105 Tilden Ln, ROCKVILLE, MD 20852
MLS# MDMC2216994Listed by: RE/MAX REALTY SERVICES - Coming Soon
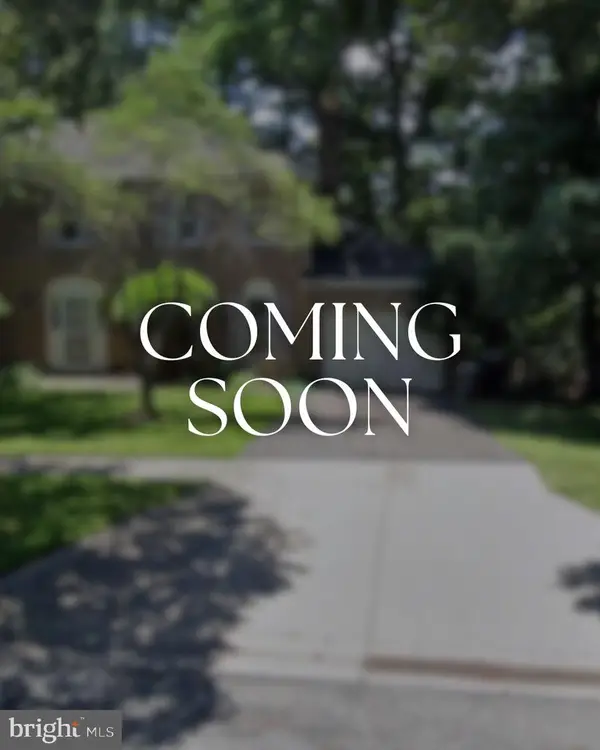 $949,999Coming Soon7 beds 4 baths
$949,999Coming Soon7 beds 4 baths11844 Dinwiddie Dr, ROCKVILLE, MD 20852
MLS# MDMC2216982Listed by: RLAH @PROPERTIES - Coming Soon
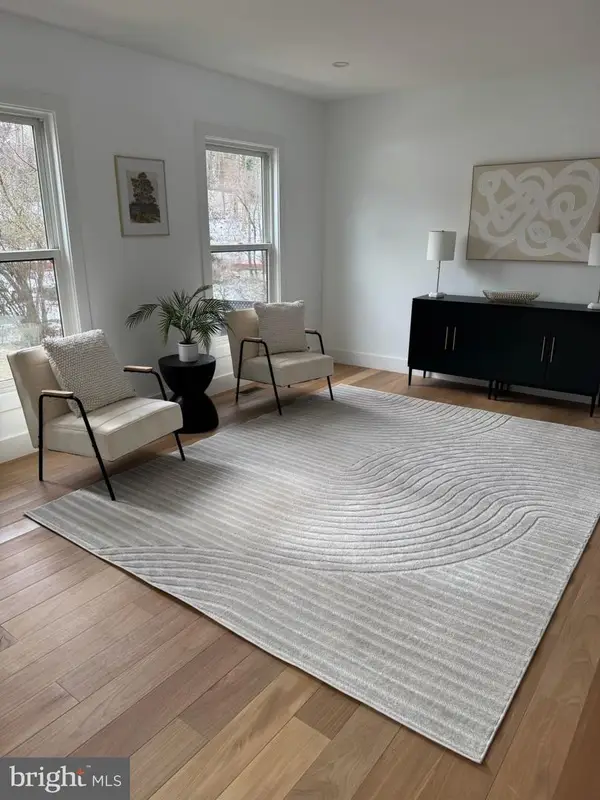 $375,000Coming Soon3 beds 2 baths
$375,000Coming Soon3 beds 2 baths10631 Montrose Ave #102, BETHESDA, MD 20814
MLS# MDMC2216962Listed by: REDFIN CORP - New
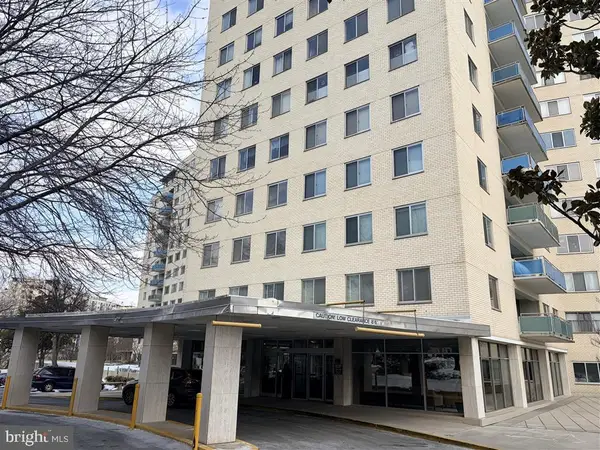 $220,000Active1 beds 1 baths844 sq. ft.
$220,000Active1 beds 1 baths844 sq. ft.10201 Grosvenor Pl #1205, ROCKVILLE, MD 20852
MLS# MDMC2216964Listed by: XREALTY.NET LLC

