11314 Old Club, NORTH BETHESDA, MD 20852
Local realty services provided by:ERA Central Realty Group
Listed by:deirdre m lofft
Office:compass
MLS#:MDMC2197404
Source:BRIGHTMLS
Price summary
- Price:$1,239,000
- Price per sq. ft.:$373.64
About this home
Welcome home to this stunning 6-bedroom, 3.5-bath residence in the highly sought-after Old Farm community!
Step into the grand foyer with gleaming marble floors and be immediately drawn to the bright and inviting living room, featuring three floor-to-ceiling windows and a formal fireplace. Flowing seamlessly from the living room, the formal dining room offers ample space to host even the largest dinner parties.
The brand-new, fully renovated kitchen is a true showstopper—equipped with top-of-the-line appliances, abundant storage, and expansive counter space. With both a center island and a breakfast area, it’s perfect for casual meals or entertaining. Just beyond, the family room welcomes you with a second fireplace, ideal for cozy evenings.
Upstairs is where the home truly shines. Six spacious bedrooms and three full bathrooms provide incredible flexibility—perfect for a large family, overnight guests, or multiple work-from-home spaces. The private primary suite is a retreat of its own, featuring two closets, a sitting room, and a luxurious en suite bath.
This remarkable home offers all the space, comfort, and charm you’ve been searching for. Welcome home—your next chapter begins here!
Contact an agent
Home facts
- Year built:1967
- Listing ID #:MDMC2197404
- Added:19 day(s) ago
- Updated:September 17, 2025 at 01:46 PM
Rooms and interior
- Bedrooms:6
- Total bathrooms:4
- Full bathrooms:3
- Half bathrooms:1
- Living area:3,316 sq. ft.
Heating and cooling
- Cooling:Central A/C
- Heating:Central, Natural Gas
Structure and exterior
- Roof:Shake
- Year built:1967
- Building area:3,316 sq. ft.
- Lot area:0.27 Acres
Schools
- High school:WALTER JOHNSON
- Middle school:TILDEN
- Elementary school:FARMLAND
Utilities
- Water:Public
- Sewer:Public Sewer
Finances and disclosures
- Price:$1,239,000
- Price per sq. ft.:$373.64
- Tax amount:$9,966 (2024)
New listings near 11314 Old Club
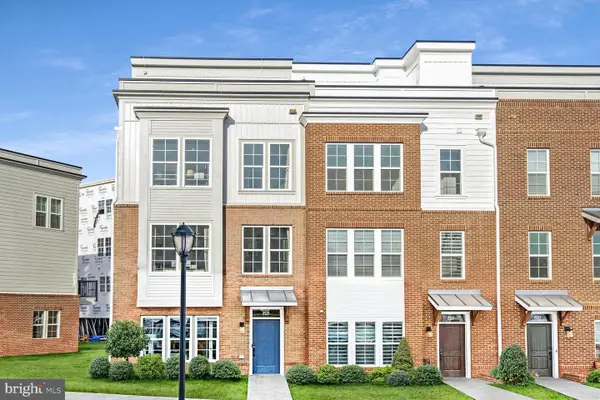 $839,900Active3 beds 3 baths1,820 sq. ft.
$839,900Active3 beds 3 baths1,820 sq. ft.2521 Farmstead Dr #205 Clarke, ROCKVILLE, MD 20850
MLS# MDMC2194388Listed by: EYA MARKETING, LLC- New
 $899,900Active3 beds 3 baths2,380 sq. ft.
$899,900Active3 beds 3 baths2,380 sq. ft.2521 Farmstead Dr #102 Lillian, ROCKVILLE, MD 20850
MLS# MDMC2200344Listed by: EYA MARKETING, LLC - New
 $1,198,880Active3 beds 5 baths3,050 sq. ft.
$1,198,880Active3 beds 5 baths3,050 sq. ft.2521 Farmstead Dr #homesite 615, ROCKVILLE, MD 20850
MLS# MDMC2200346Listed by: EYA MARKETING, LLC - Coming Soon
 $199,000Coming Soon1 beds 1 baths
$199,000Coming Soon1 beds 1 baths10201 Grosvenor Pl #1626, ROCKVILLE, MD 20852
MLS# MDMC2200154Listed by: SAMSON PROPERTIES - Coming SoonOpen Sat, 2 to 4pm
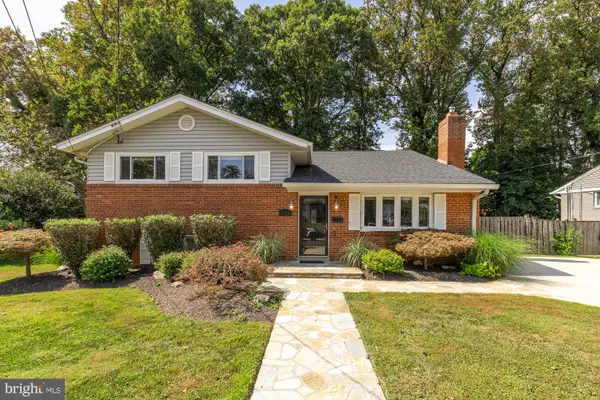 $1,199,000Coming Soon4 beds 3 baths
$1,199,000Coming Soon4 beds 3 baths9712 Holmhurst Rd, BETHESDA, MD 20817
MLS# MDMC2190190Listed by: COMPASS - New
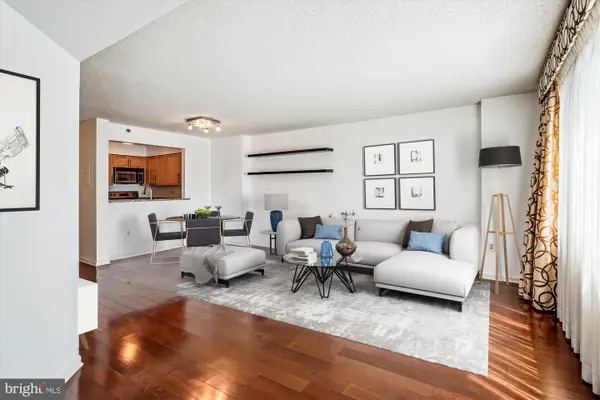 $280,000Active1 beds 1 baths931 sq. ft.
$280,000Active1 beds 1 baths931 sq. ft.10101 Grosvenor Pl #407, ROCKVILLE, MD 20852
MLS# MDMC2200200Listed by: LONG & FOSTER REAL ESTATE, INC. - Coming SoonOpen Sat, 2 to 4pm
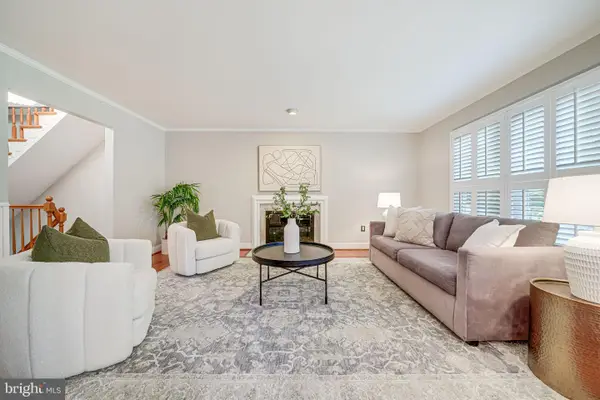 $835,000Coming Soon3 beds 4 baths
$835,000Coming Soon3 beds 4 baths7242 Greentree Rd, BETHESDA, MD 20817
MLS# MDMC2195998Listed by: TTR SOTHEBY'S INTERNATIONAL REALTY - Coming SoonOpen Sun, 1 to 3pm
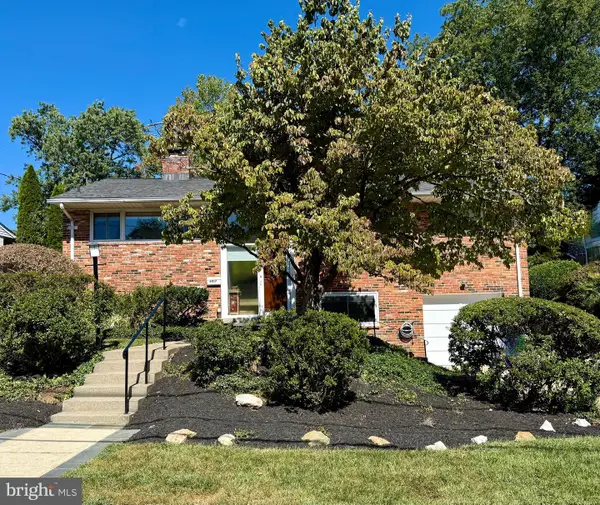 $1,149,000Coming Soon4 beds 3 baths
$1,149,000Coming Soon4 beds 3 baths6017 Cheshire Dr, BETHESDA, MD 20814
MLS# MDMC2198962Listed by: COMPASS - New
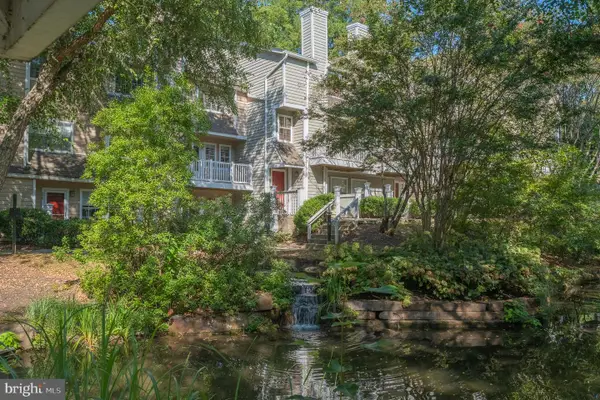 $460,000Active2 beds 3 baths1,083 sq. ft.
$460,000Active2 beds 3 baths1,083 sq. ft.10823 Hampton Mill Ter #1117 - Condo #360, ROCKVILLE, MD 20852
MLS# MDMC2199806Listed by: RE/MAX ADVANTAGE REALTY - Open Thu, 5 to 7pmNew
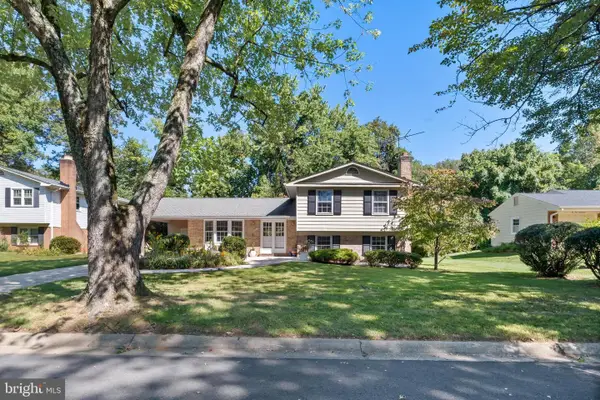 $1,065,000Active5 beds 3 baths1,966 sq. ft.
$1,065,000Active5 beds 3 baths1,966 sq. ft.10521 Farnham Dr, BETHESDA, MD 20814
MLS# MDMC2199866Listed by: KELLER WILLIAMS CAPITAL PROPERTIES
